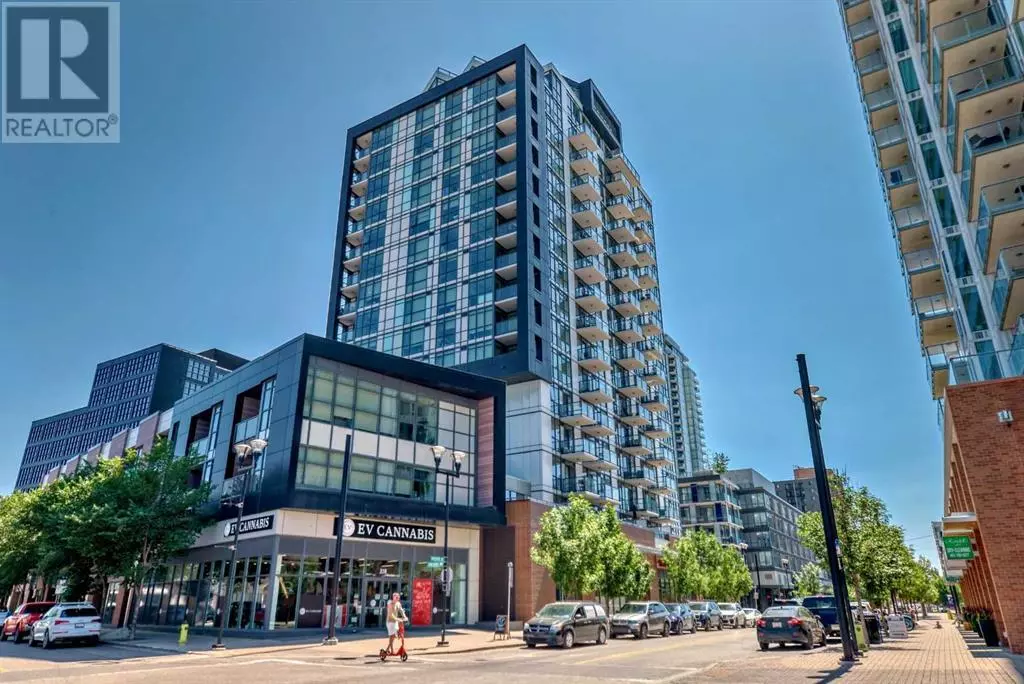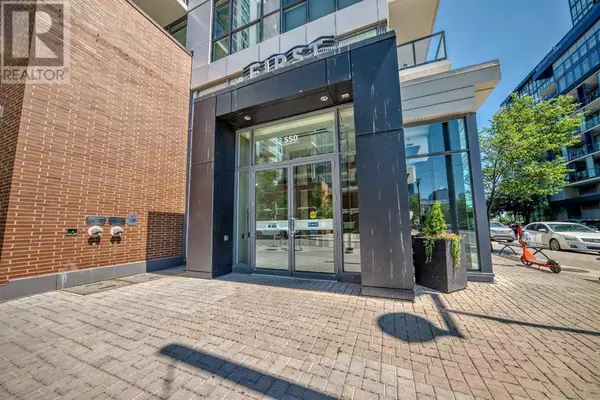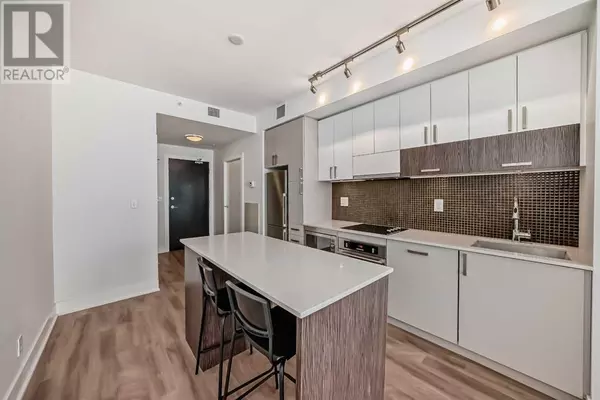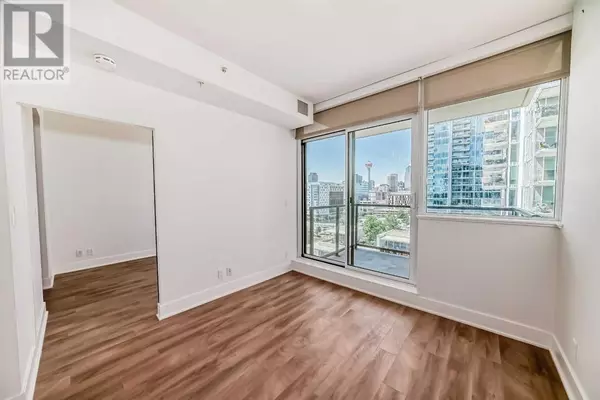
1 Bed
1 Bath
559 SqFt
1 Bed
1 Bath
559 SqFt
Key Details
Property Type Condo
Sub Type Condominium/Strata
Listing Status Active
Purchase Type For Sale
Square Footage 559 sqft
Price per Sqft $570
Subdivision Downtown East Village
MLS® Listing ID A2149283
Style High rise
Bedrooms 1
Condo Fees $541/mo
Originating Board Calgary Real Estate Board
Year Built 2015
Property Description
Location
Province AB
Rooms
Extra Room 1 Main level 12.75 Ft x 10.42 Ft Other
Extra Room 2 Main level 12.67 Ft x 9.92 Ft Living room
Extra Room 3 Main level 8.50 Ft x 10.67 Ft Den
Extra Room 4 Main level 5.50 Ft x 7.92 Ft 4pc Bathroom
Extra Room 5 Main level 9.50 Ft x 8.58 Ft Primary Bedroom
Interior
Cooling Central air conditioning
Flooring Ceramic Tile, Laminate
Exterior
Garage Yes
Community Features Pets Allowed With Restrictions
Waterfront No
View Y/N No
Total Parking Spaces 1
Private Pool No
Building
Story 18
Architectural Style High rise
Others
Ownership Condominium/Strata

"My job is to find and attract mastery-based agents to the office, protect the culture, and make sure everyone is happy! "







