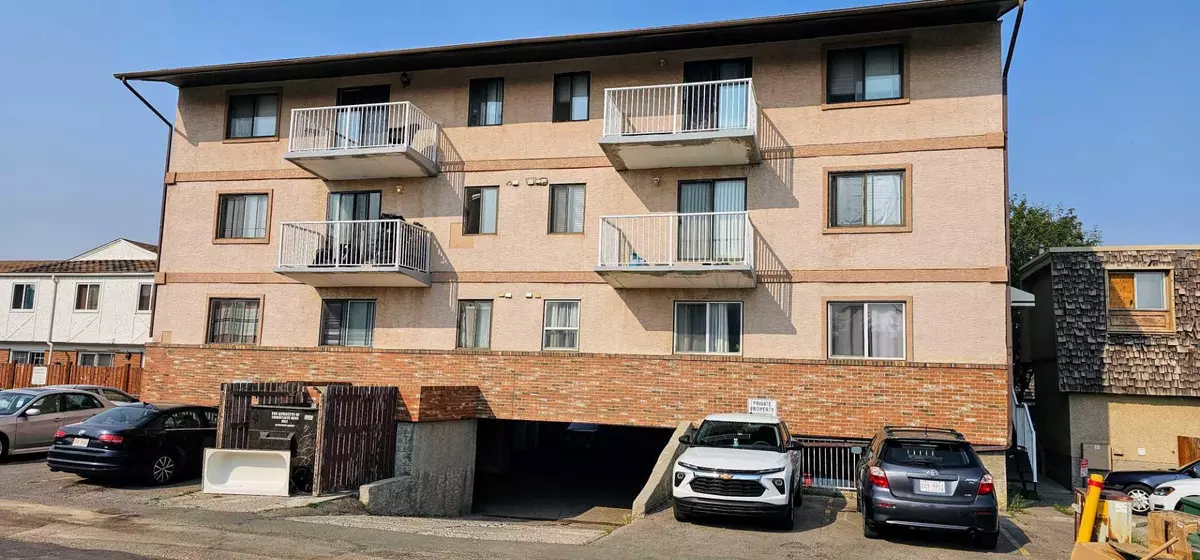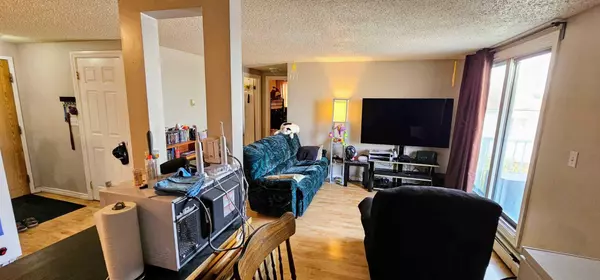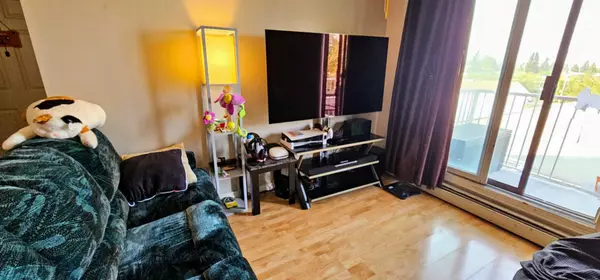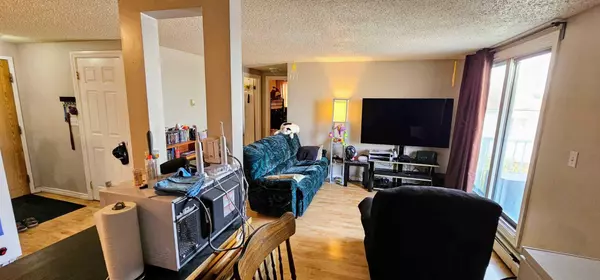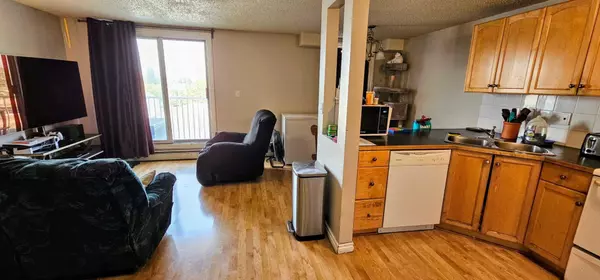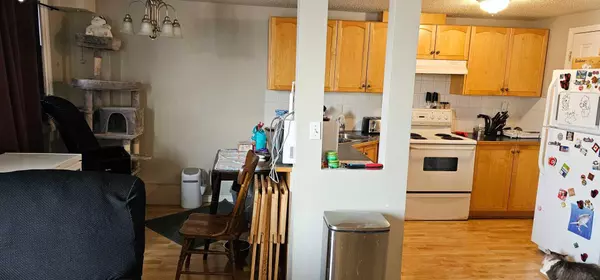2 Beds
1 Bath
672 SqFt
2 Beds
1 Bath
672 SqFt
Key Details
Property Type Condo
Sub Type Apartment
Listing Status Active
Purchase Type For Sale
Square Footage 672 sqft
Price per Sqft $297
Subdivision Huntington Hills
MLS® Listing ID A2152136
Style Low-Rise(1-4)
Bedrooms 2
Full Baths 1
Condo Fees $509/mo
Originating Board Calgary
Year Built 1983
Annual Tax Amount $1,031
Tax Year 2024
Property Sub-Type Apartment
Property Description
1.**Price and Condo Fee**: The two-bedroom apartment is priced at $199,900, with a monthly condo fee of $509 that includes heat, water, insurance, maintenance of the exteriors and structure, management of the building, etc.
2. **Prime Location**:
- 2 blocks to local amenities such as the library, swimming pool, skating/hockey rec center, and a superstore.
- Walking distance to multiple schools: John A. Macdonald, John Diefenbaker, and St. Helena.
3.. **Apartment Features**:
- East-facing with abundant natural light.
- Spacious, open-plan layout designed for entertaining.
- Bright living room that opens to a formal dining room.
- A good-sized kitchen with a walk-in pantry.
- Two large bedrooms.
- A 4-piece main bathroom.
- In-suite laundry room.
- One assigned parking space.
4. **Accessibility**: Easy access to major routes (Deerfoot Trail, 14 Street, and McKnight Blvd) and the airport.
5. Occupied by tenants with month to month lease. Rent is $1250.
Location
Province AB
County Calgary
Area Cal Zone N
Zoning RM-4
Direction E
Interior
Interior Features Laminate Counters, No Smoking Home, Pantry
Heating Hot Water
Cooling None
Flooring Carpet, Laminate
Inclusions nil
Appliance Dishwasher, Refrigerator, Stove(s), Washer/Dryer Stacked, Window Coverings
Laundry In Unit
Exterior
Parking Features Stall, Underground
Garage Description Stall, Underground
Community Features Park, Playground, Schools Nearby, Shopping Nearby, Sidewalks, Street Lights, Tennis Court(s), Walking/Bike Paths
Amenities Available None
Porch Balcony(s)
Exposure E
Total Parking Spaces 1
Building
Story 3
Architectural Style Low-Rise(1-4)
Level or Stories Single Level Unit
Structure Type Wood Frame
Others
HOA Fee Include Common Area Maintenance,Gas,Heat,Insurance,Maintenance Grounds,Parking,Professional Management,Reserve Fund Contributions,Sewer,Snow Removal,Trash,Water
Restrictions None Known
Ownership Private
Pets Allowed Yes
"My job is to find and attract mastery-based agents to the office, protect the culture, and make sure everyone is happy! "

