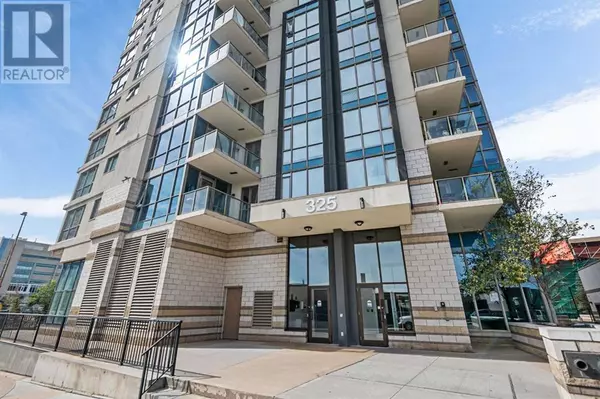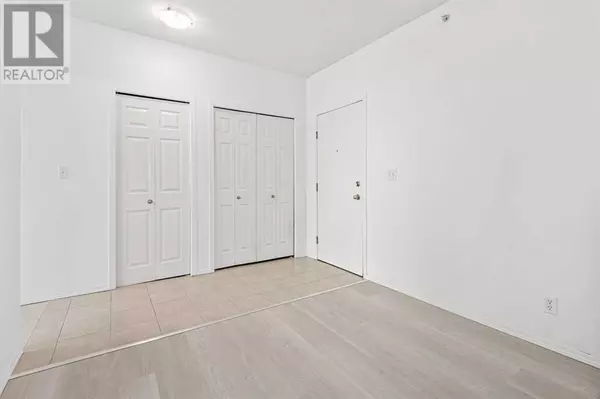
1 Bed
1 Bath
663 SqFt
1 Bed
1 Bath
663 SqFt
Key Details
Property Type Condo
Sub Type Condominium/Strata
Listing Status Active
Purchase Type For Sale
Square Footage 663 sqft
Price per Sqft $512
Subdivision Downtown East Village
MLS® Listing ID A2162264
Style High rise
Bedrooms 1
Condo Fees $458/mo
Originating Board Calgary Real Estate Board
Year Built 2010
Property Description
Location
Province AB
Rooms
Extra Room 1 Main level 9.42 Ft x 4.92 Ft 4pc Bathroom
Extra Room 2 Main level 10.00 Ft x 12.17 Ft Bedroom
Extra Room 3 Main level 7.92 Ft x 9.50 Ft Den
Extra Room 4 Main level 5.00 Ft x 9.50 Ft Foyer
Extra Room 5 Main level 11.33 Ft x 8.83 Ft Kitchen
Extra Room 6 Main level 15.58 Ft x 17.17 Ft Living room
Interior
Heating Baseboard heaters
Cooling None
Flooring Carpeted, Tile
Exterior
Garage Yes
Community Features Pets Allowed With Restrictions
Waterfront No
View Y/N No
Total Parking Spaces 2
Private Pool No
Building
Story 19
Architectural Style High rise
Others
Ownership Condominium/Strata

"My job is to find and attract mastery-based agents to the office, protect the culture, and make sure everyone is happy! "







