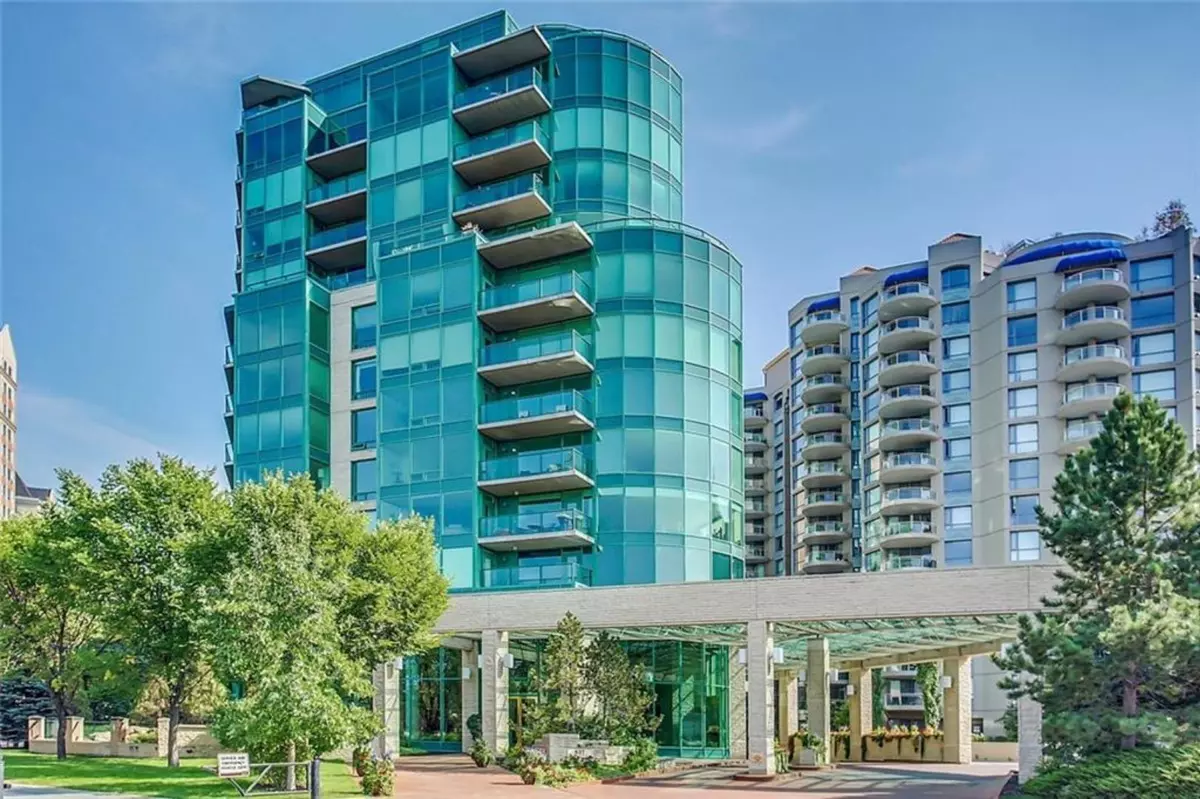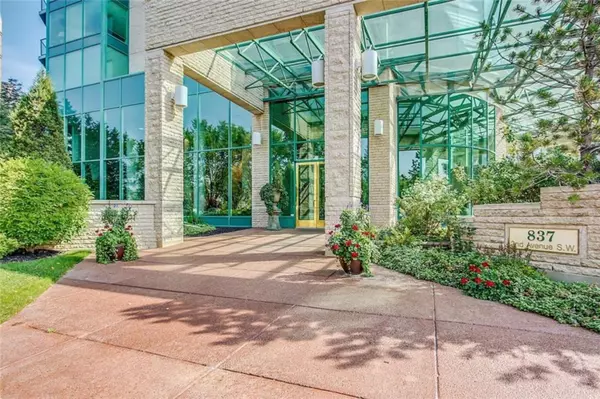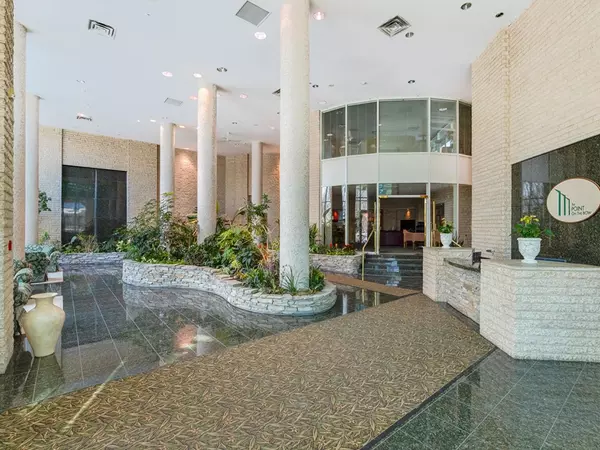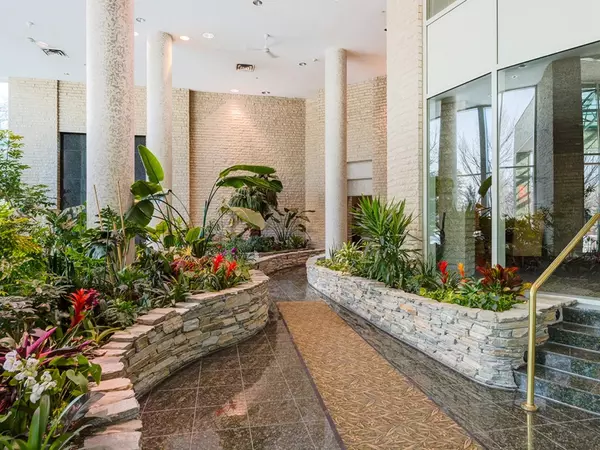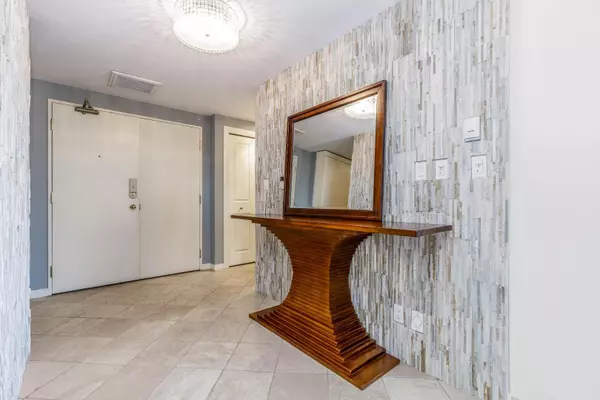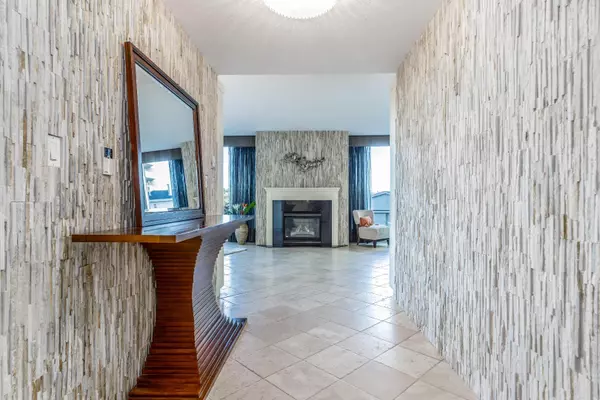
2 Beds
2 Baths
1,725 SqFt
2 Beds
2 Baths
1,725 SqFt
Key Details
Property Type Condo
Sub Type Apartment
Listing Status Active
Purchase Type For Sale
Square Footage 1,725 sqft
Price per Sqft $544
Subdivision Eau Claire
MLS® Listing ID A2165680
Style High-Rise (5+)
Bedrooms 2
Full Baths 2
Condo Fees $1,704/mo
Originating Board Calgary
Year Built 1999
Annual Tax Amount $5,931
Tax Year 2024
Property Description
Location
Province AB
County Calgary
Area Cal Zone Cc
Zoning DC (pre 1P2007)
Direction N
Rooms
Other Rooms 1
Interior
Interior Features Bookcases, Central Vacuum, Closet Organizers, Granite Counters, Jetted Tub, Recessed Lighting, Walk-In Closet(s)
Heating Hot Water, Natural Gas
Cooling Central Air
Flooring Hardwood, Tile
Fireplaces Number 3
Fireplaces Type Den, Family Room, Gas, Mantle, Primary Bedroom, Stone
Inclusions None
Appliance Dishwasher, Dryer, Garburator, Gas Stove, Microwave Hood Fan, Refrigerator, Washer, Window Coverings
Laundry In Unit, Laundry Room, Sink
Exterior
Garage Stall, Titled
Garage Description Stall, Titled
Community Features Park, Shopping Nearby, Street Lights
Amenities Available Car Wash, Elevator(s), Fitness Center, Indoor Pool, Other, Party Room, Secured Parking, Spa/Hot Tub, Storage, Visitor Parking
Roof Type Tar/Gravel
Porch Balcony(s)
Exposure NE
Total Parking Spaces 1
Building
Story 17
Foundation Poured Concrete
Architectural Style High-Rise (5+)
Level or Stories Single Level Unit
Structure Type Concrete
Others
HOA Fee Include Common Area Maintenance,Gas,Heat,Insurance,Interior Maintenance,Reserve Fund Contributions,Residential Manager,Security Personnel,Sewer,Snow Removal,Water
Restrictions Pet Restrictions or Board approval Required
Ownership Private
Pets Description Yes

"My job is to find and attract mastery-based agents to the office, protect the culture, and make sure everyone is happy! "

