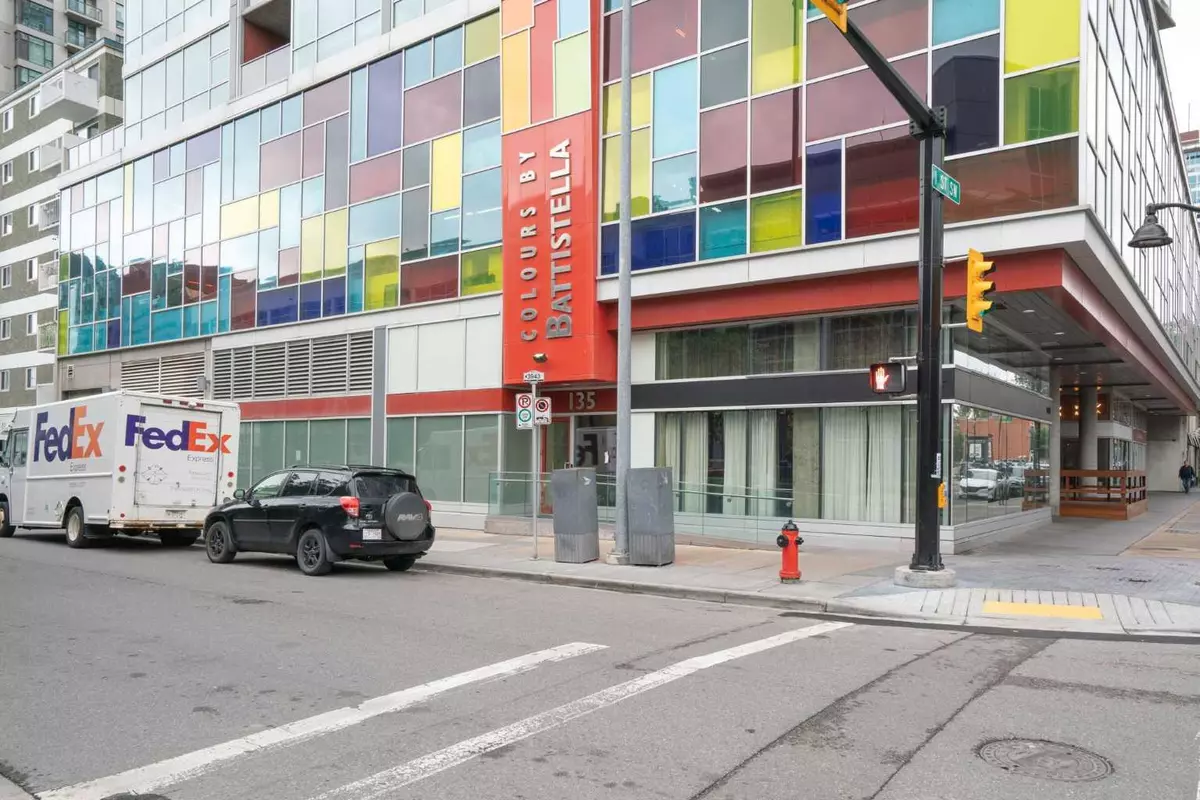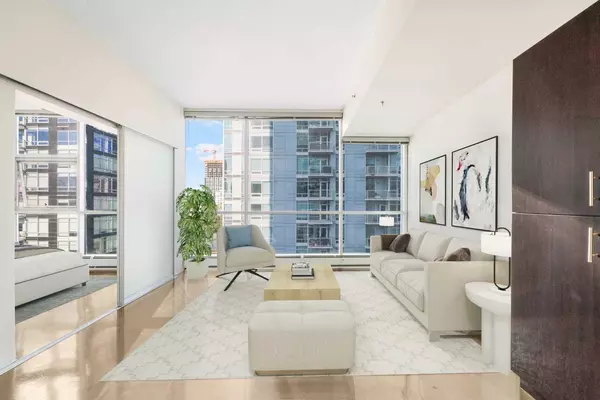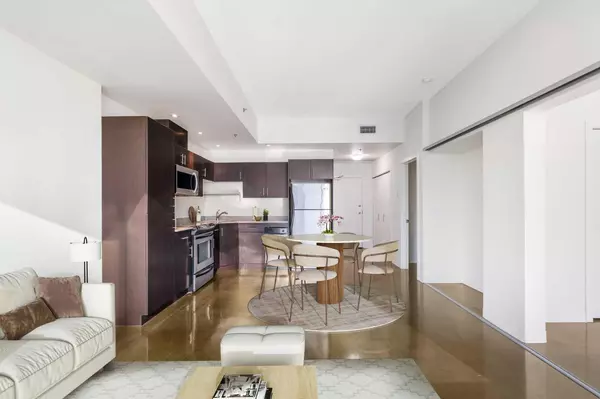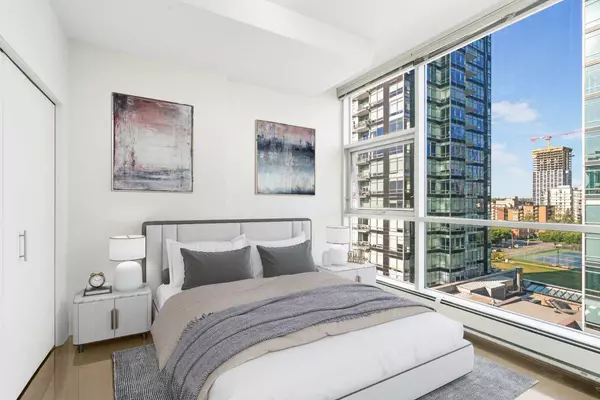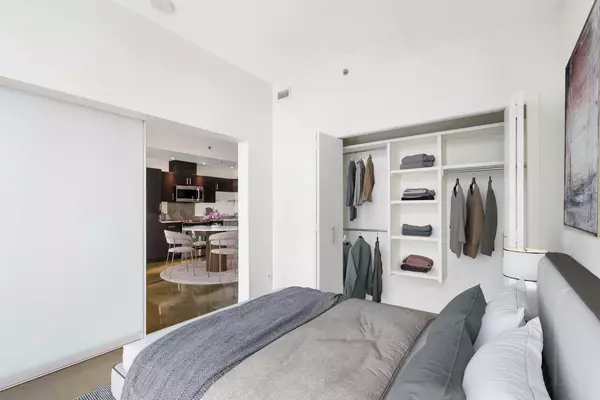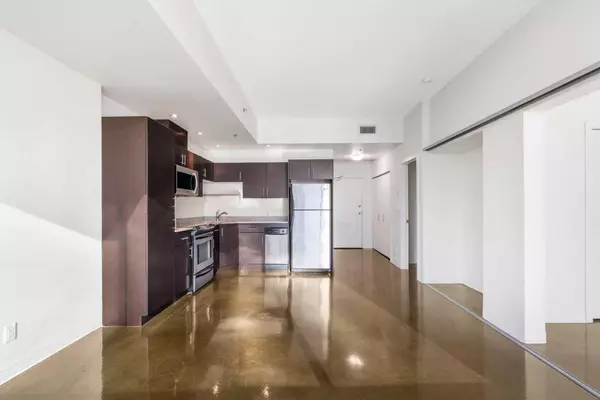
2 Beds
1 Bath
661 SqFt
2 Beds
1 Bath
661 SqFt
Key Details
Property Type Condo
Sub Type Apartment
Listing Status Active
Purchase Type For Sale
Square Footage 661 sqft
Price per Sqft $552
Subdivision Beltline
MLS® Listing ID A2163333
Style Apartment
Bedrooms 2
Full Baths 1
Condo Fees $477/mo
Originating Board Calgary
Year Built 2010
Annual Tax Amount $1,835
Tax Year 2024
Property Description
Step into the open-concept layout, where floor-to-ceiling windows flood the living space with natural light, highlighting the polished concrete floors and contemporary finishes. The sleek kitchen featuring stainless steel appliances, granite countertops, as well as stunning views. A built-in office nook adds a practical touch for those who work from home, while the primary bedroom impresses with expansive windows, an oversized closet, seperate in-suite laundry, and a 4-piece ensuite with a stand-up shower soaker tub combo, and stone countertops.
This pet-friendly (with board approval) building offers a range of amenities, including central air conditioning, a communal patio, secure bike storage, and titled underground parking to keep your vehicle safe year-round. Whether you're a first-time homebuyer or investor (Airbnb-friendly), this condo provides an incredible opportunity for both personal use and rental income.
Nestled in the heart of Calgary's sought-after Beltline, you'll enjoy the convenience of being within walking distance of 17th Avenue's eclectic dining, shopping, and nightlife scene, as well as the C-Train, Stampede Park, and the beautiful Elbow River pathways. Stay active with nearby gyms, the MNP Sports Centre, and tennis courts, while future connectivity to the Green Line's Centre Street South station ensures easy access to the rest of the city.
Don't miss the chance to make this modern, centrally-located condo your new urban oasis! Schedule your viewing today and experience the best of Beltline living.
Location
Province AB
County Calgary
Area Cal Zone Cc
Zoning CC-COR
Direction N
Interior
Interior Features Granite Counters, High Ceilings, No Animal Home, No Smoking Home, Open Floorplan
Heating Baseboard, Hot Water
Cooling Central Air
Flooring Concrete
Inclusions NA
Appliance Dishwasher, Electric Stove, Garage Control(s), Microwave Hood Fan, Washer/Dryer Stacked, Window Coverings
Laundry In Unit
Exterior
Parking Features Parkade, Underground
Garage Spaces 1.0
Garage Description Parkade, Underground
Community Features Park, Playground, Schools Nearby, Shopping Nearby, Sidewalks, Street Lights, Walking/Bike Paths
Amenities Available Bicycle Storage, Elevator(s), Parking, Roof Deck
Porch None
Exposure W
Total Parking Spaces 1
Building
Story 23
Architectural Style Apartment
Level or Stories Single Level Unit
Structure Type Concrete,Glass
Others
HOA Fee Include Common Area Maintenance,Heat,Insurance,Maintenance Grounds,Parking,Professional Management,Reserve Fund Contributions,Sewer,Snow Removal,Trash,Water
Restrictions Pet Restrictions or Board approval Required
Ownership Private
Pets Allowed Restrictions

"My job is to find and attract mastery-based agents to the office, protect the culture, and make sure everyone is happy! "

