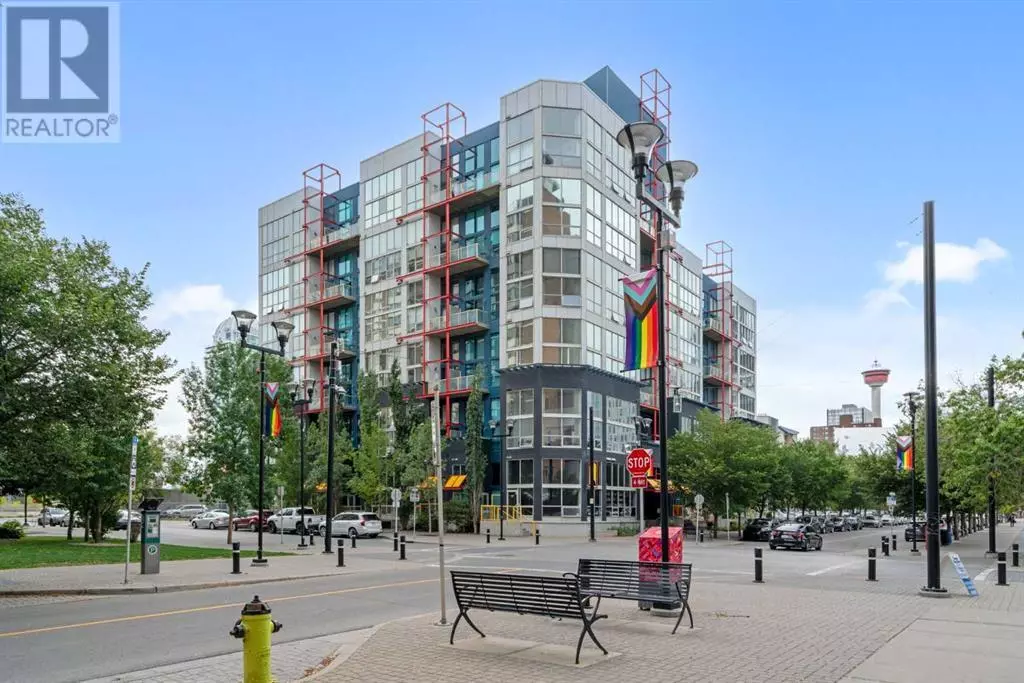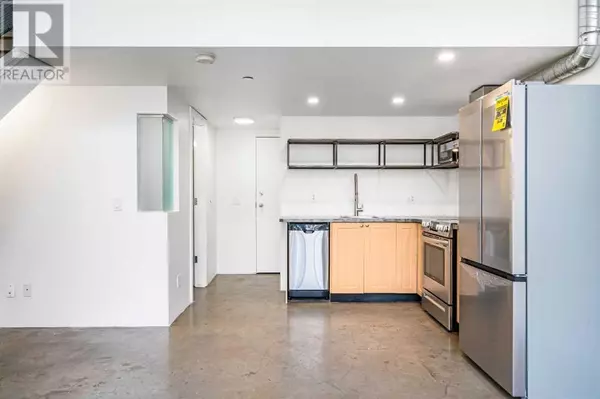
1 Bed
1 Bath
647 SqFt
1 Bed
1 Bath
647 SqFt
Key Details
Property Type Condo
Sub Type Condominium/Strata
Listing Status Active
Purchase Type For Sale
Square Footage 647 sqft
Price per Sqft $556
Subdivision Downtown East Village
MLS® Listing ID A2167820
Style Multi-level
Bedrooms 1
Condo Fees $483/mo
Originating Board Calgary Real Estate Board
Year Built 2002
Property Description
Location
Province AB
Rooms
Extra Room 1 Second level 15.67 Ft x 11.58 Ft Primary Bedroom
Extra Room 2 Main level .00 Ft x .00 Ft 4pc Bathroom
Extra Room 3 Main level 15.67 Ft x 9.75 Ft Kitchen
Extra Room 4 Main level 15.67 Ft x 14.75 Ft Living room
Interior
Heating Baseboard heaters,
Cooling None
Flooring Concrete, Laminate
Exterior
Garage Yes
Community Features Pets Allowed
Waterfront No
View Y/N No
Total Parking Spaces 1
Private Pool No
Building
Story 6
Architectural Style Multi-level
Others
Ownership Condominium/Strata

"My job is to find and attract mastery-based agents to the office, protect the culture, and make sure everyone is happy! "







