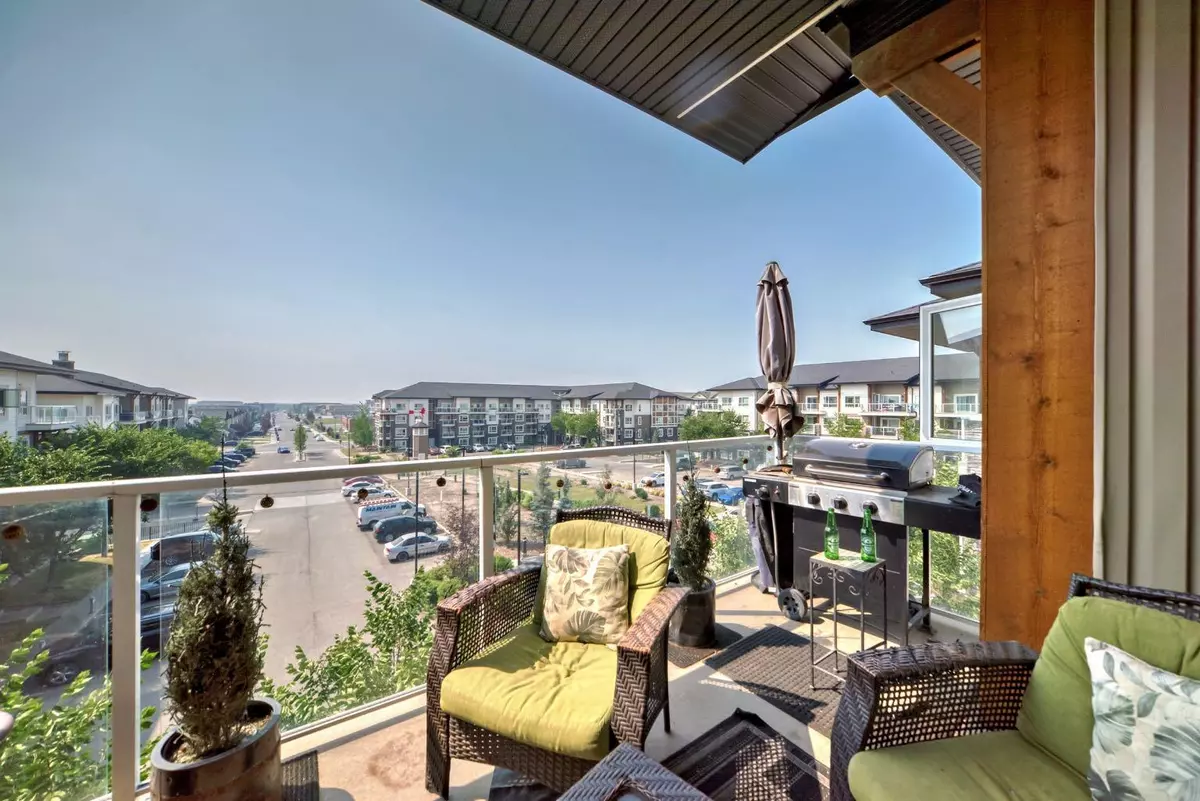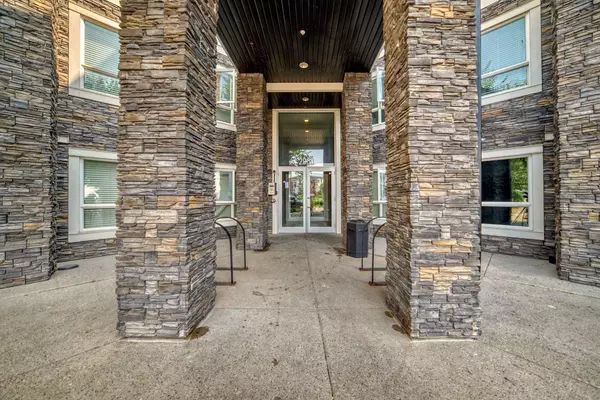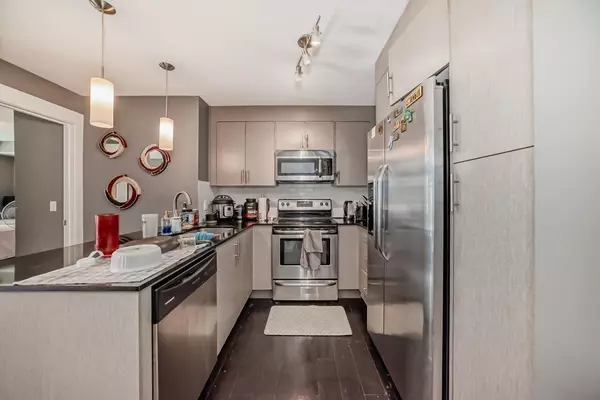
2 Beds
2 Baths
835 SqFt
2 Beds
2 Baths
835 SqFt
Key Details
Property Type Condo
Sub Type Apartment
Listing Status Active
Purchase Type For Sale
Square Footage 835 sqft
Price per Sqft $383
Subdivision Skyview Ranch
MLS® Listing ID A2171209
Style Low-Rise(1-4)
Bedrooms 2
Full Baths 2
Condo Fees $628/mo
HOA Fees $79/ann
HOA Y/N 1
Originating Board Calgary
Year Built 2015
Annual Tax Amount $1,563
Tax Year 2024
Property Description
Location
Province AB
County Calgary
Area Cal Zone Ne
Zoning M-2
Direction E
Interior
Interior Features Laminate Counters, Open Floorplan
Heating Baseboard, Central
Cooling None
Flooring Carpet, Laminate
Appliance Dishwasher, Microwave Hood Fan, Refrigerator
Laundry In Unit
Exterior
Parking Features Underground
Garage Description Underground
Community Features Park, Playground, Schools Nearby, Shopping Nearby, Sidewalks, Street Lights, Walking/Bike Paths
Amenities Available Bicycle Storage, Elevator(s), Park, Parking, Playground, Secured Parking, Snow Removal, Storage, Trash, Visitor Parking
Porch None
Exposure NE,S
Total Parking Spaces 1
Building
Story 4
Architectural Style Low-Rise(1-4)
Level or Stories Single Level Unit
Structure Type Concrete,Stone,Vinyl Siding
Others
HOA Fee Include Common Area Maintenance,Gas,Heat,Interior Maintenance,Maintenance Grounds,Professional Management,Reserve Fund Contributions,Trash,Water
Restrictions None Known
Tax ID 95442571
Ownership Other
Pets Allowed Yes

"My job is to find and attract mastery-based agents to the office, protect the culture, and make sure everyone is happy! "






