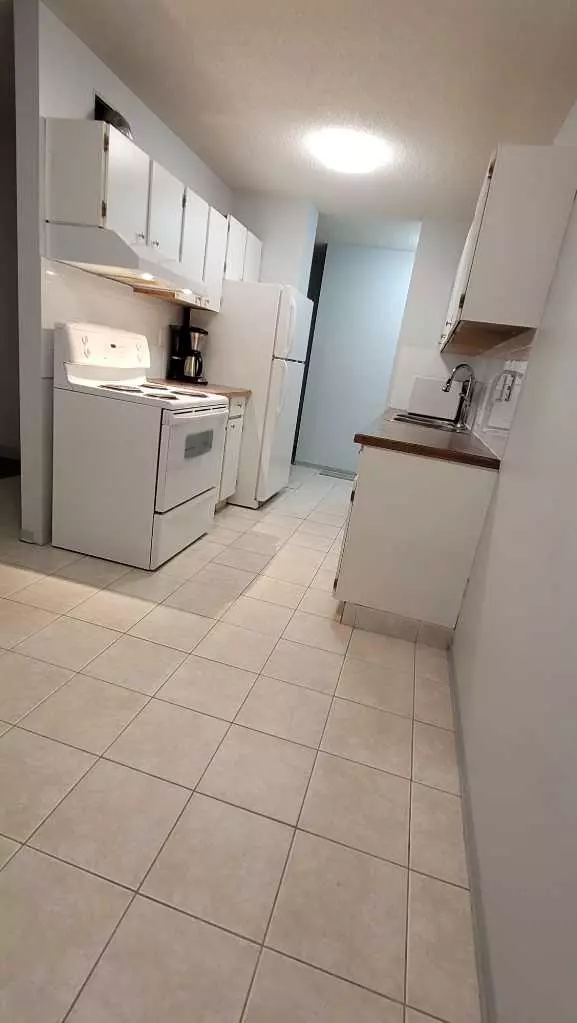
1 Bed
1 Bath
705 SqFt
1 Bed
1 Bath
705 SqFt
Key Details
Property Type Condo
Sub Type Apartment
Listing Status Active
Purchase Type For Sale
Square Footage 705 sqft
Price per Sqft $353
Subdivision Beltline
MLS® Listing ID A2171705
Style Apartment
Bedrooms 1
Full Baths 1
Condo Fees $424/mo
Originating Board Calgary
Year Built 1978
Annual Tax Amount $1,112
Tax Year 2024
Property Description
Location
Province AB
County Calgary
Area Cal Zone Cc
Zoning CC-MHX
Direction S
Interior
Interior Features Laminate Counters, No Animal Home, No Smoking Home
Heating Baseboard, Natural Gas
Cooling None
Flooring Ceramic Tile, Laminate
Inclusions none
Appliance Dishwasher, Electric Range, Refrigerator, Washer/Dryer Stacked
Laundry In Unit, Laundry Room
Exterior
Garage Assigned, Concrete Driveway, Covered, Enclosed, Garage Door Opener, Gated, Parkade, Plug-In, Secured, Stall
Garage Description Assigned, Concrete Driveway, Covered, Enclosed, Garage Door Opener, Gated, Parkade, Plug-In, Secured, Stall
Community Features Schools Nearby, Shopping Nearby, Sidewalks, Street Lights, Walking/Bike Paths
Utilities Available Fiber Optics Available, High Speed Internet Available, See Remarks
Amenities Available Elevator(s), Garbage Chute, Secured Parking, Visitor Parking
Roof Type Tar/Gravel
Porch Patio
Exposure S
Total Parking Spaces 1
Building
Story 9
Foundation Poured Concrete
Architectural Style Apartment
Level or Stories Single Level Unit
Structure Type Concrete
Others
HOA Fee Include Caretaker,Common Area Maintenance,Heat,Professional Management,Reserve Fund Contributions,Residential Manager,Sewer,Snow Removal,Water
Restrictions Pet Restrictions or Board approval Required,Short Term Rentals Not Allowed
Tax ID 95488412
Ownership Private
Pets Description Restrictions

"My job is to find and attract mastery-based agents to the office, protect the culture, and make sure everyone is happy! "






