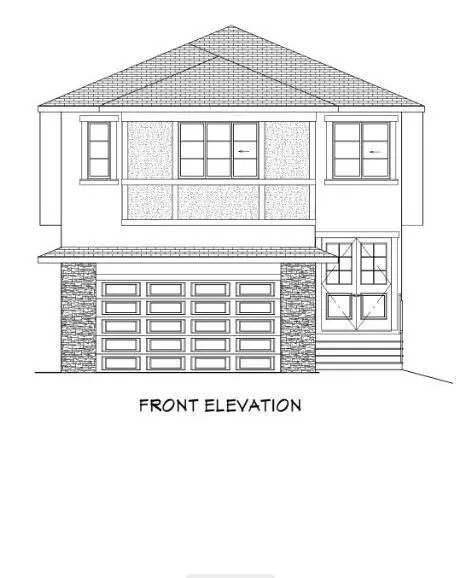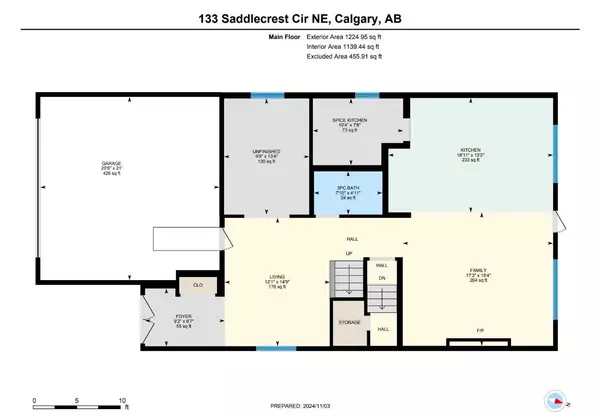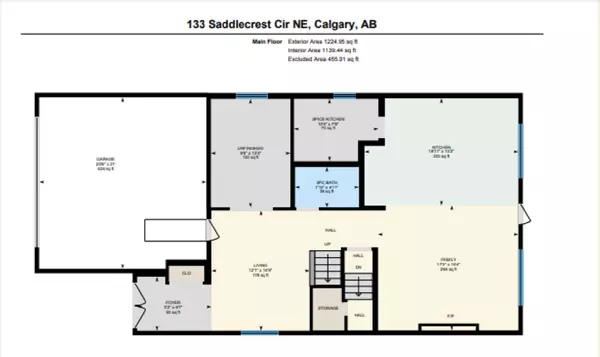
6 Beds
5 Baths
2,906 SqFt
6 Beds
5 Baths
2,906 SqFt
Key Details
Property Type Single Family Home
Sub Type Detached
Listing Status Active
Purchase Type For Sale
Square Footage 2,906 sqft
Price per Sqft $402
Subdivision Saddle Ridge
MLS® Listing ID A2173000
Style 2 Storey
Bedrooms 6
Full Baths 5
Originating Board Calgary
Annual Tax Amount $1,349
Tax Year 2024
Lot Size 3,713 Sqft
Acres 0.09
Property Description
The upper floor with four bedrooms, two of which are master suites, along with a bonus room and laundry, will provide plenty of space. And having a legal two-bedroom basement suite is an excellent feature for extra income potential or extended family. This house is still under construction, it's ready early next yea to move in.
Location
Province AB
County Calgary
Area Cal Zone Ne
Zoning R-G
Direction S
Rooms
Other Rooms 1
Basement Separate/Exterior Entry, Full, Suite
Interior
Interior Features See Remarks
Heating Forced Air
Cooling None
Flooring Carpet, Laminate, Tile
Fireplaces Number 1
Fireplaces Type Electric
Inclusions None
Appliance See Remarks
Laundry Upper Level
Exterior
Parking Features Double Garage Attached
Garage Spaces 2.0
Garage Description Double Garage Attached
Fence None
Community Features Playground, Schools Nearby, Shopping Nearby
Roof Type Asphalt Shingle
Porch None
Lot Frontage 37.73
Total Parking Spaces 4
Building
Lot Description Rectangular Lot
Foundation Poured Concrete
Architectural Style 2 Storey
Level or Stories Two
Structure Type Wood Frame
New Construction Yes
Others
Restrictions None Known
Tax ID 95055044
Ownership Private

"My job is to find and attract mastery-based agents to the office, protect the culture, and make sure everyone is happy! "



