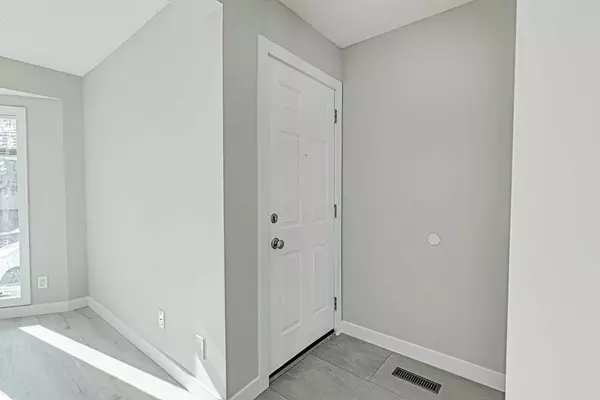
4 Beds
3 Baths
1,109 SqFt
4 Beds
3 Baths
1,109 SqFt
Key Details
Property Type Single Family Home
Sub Type Detached
Listing Status Active
Purchase Type For Sale
Square Footage 1,109 sqft
Price per Sqft $468
Subdivision Dover
MLS® Listing ID A2174220
Style 2 Storey
Bedrooms 4
Full Baths 2
Half Baths 1
Originating Board Calgary
Year Built 1990
Annual Tax Amount $2,458
Tax Year 2024
Lot Size 2,701 Sqft
Acres 0.06
Property Description
The heart of the home is the completely renovated kitchen, featuring sleek quartz countertops and brand-new appliances. Whether you're preparing family meals or hosting friends, this kitchen’s open layout makes it easy to stay connected with everyone around you. Fresh paint and new flooring throughout add a modern touch, while large windows allow natural light to brighten every corner of the house. Each bathroom has been meticulously updated, offering contemporary finishes that blend style with practicality. These recent renovations ensure the home feels fresh, while the spacious floor plan provides flexibility for both everyday living and entertaining. With minimal landscaping maintenance required, you’ll have more time to enjoy everything this home and neighborhood have to offer. Families will love the proximity to local schools, playgrounds, and public transportation. This home is ideally located for both convenience and community, making day-to-day life a breeze. Whether you're running errands or enjoying the local parks, everything you need is just a short distance away. Sunlight streams through the home’s open spaces, creating a warm and inviting atmosphere throughout the day. The low-maintenance yard is perfect for those who want the outdoor space without the upkeep, offering a private retreat for relaxation or family time. Four generously sized bedrooms, 3 up and one in the fully finished basement, ensure there’s plenty of space for everyone, while the versatile layout provides endless possibilities. Whether you’re setting up a home office, guest room, or playroom, this home’s flexible design can easily adapt to your lifestyle. This move-in-ready home offers not just a place to live, but a lifestyle of comfort and ease. With recent updates and a prime location, it’s the ideal choice for anyone looking for a fresh start in a welcoming community. Book your private viewing now and make it your home immediately because it is available for a quick possession!
Location
Province AB
County Calgary
Area Cal Zone E
Zoning R-CG
Direction S
Rooms
Basement Finished, Full
Interior
Interior Features No Animal Home, No Smoking Home, Open Floorplan, Quartz Counters, Vinyl Windows
Heating Forced Air, Natural Gas
Cooling None
Flooring Carpet, Vinyl Plank
Inclusions NONE
Appliance Dishwasher, Dryer, Electric Stove, Range Hood, Refrigerator, Washer, Window Coverings
Laundry In Basement
Exterior
Garage Alley Access, Off Street, Parking Pad, Side By Side
Garage Spaces 2.0
Garage Description Alley Access, Off Street, Parking Pad, Side By Side
Fence Fenced
Community Features Playground, Schools Nearby, Shopping Nearby, Sidewalks, Street Lights
Roof Type Asphalt Shingle
Porch None
Lot Frontage 25.45
Total Parking Spaces 2
Building
Lot Description Back Lane, Back Yard, Low Maintenance Landscape, Street Lighting, Rectangular Lot
Foundation Poured Concrete
Architectural Style 2 Storey
Level or Stories Two
Structure Type Concrete,Vinyl Siding
Others
Restrictions None Known
Tax ID 95386856
Ownership Private

"My job is to find and attract mastery-based agents to the office, protect the culture, and make sure everyone is happy! "






