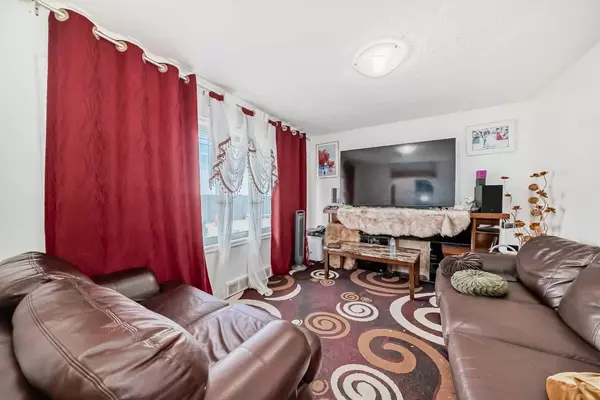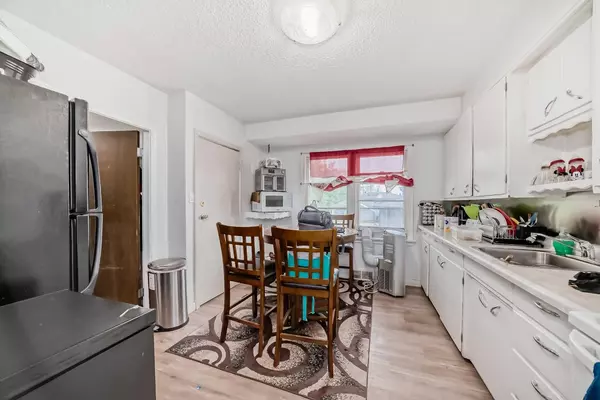
5 Beds
3 Baths
1,079 SqFt
5 Beds
3 Baths
1,079 SqFt
Key Details
Property Type Single Family Home
Sub Type Detached
Listing Status Active
Purchase Type For Sale
Square Footage 1,079 sqft
Price per Sqft $694
Subdivision Renfrew
MLS® Listing ID A2175562
Style Bungalow
Bedrooms 5
Full Baths 3
Originating Board Calgary
Year Built 1952
Annual Tax Amount $3,710
Tax Year 2024
Lot Size 6,006 Sqft
Acres 0.14
Property Description
Location
Province AB
County Calgary
Area Cal Zone Cc
Zoning R-C2
Direction N
Rooms
Basement Finished, Full, Suite
Interior
Interior Features See Remarks
Heating Forced Air, Natural Gas
Cooling None
Flooring Carpet, Laminate, Linoleum
Appliance Refrigerator, Stove(s), Washer/Dryer
Laundry Lower Level
Exterior
Parking Features Double Garage Detached
Garage Spaces 1.0
Garage Description Double Garage Detached
Fence Fenced
Community Features Golf, Playground, Pool
Roof Type Asphalt Shingle
Porch None
Lot Frontage 50.04
Total Parking Spaces 4
Building
Lot Description Back Lane, Rectangular Lot
Foundation Poured Concrete
Architectural Style Bungalow
Level or Stories One
Structure Type Wood Frame
Others
Restrictions None Known
Tax ID 95473826
Ownership Private

"My job is to find and attract mastery-based agents to the office, protect the culture, and make sure everyone is happy! "






