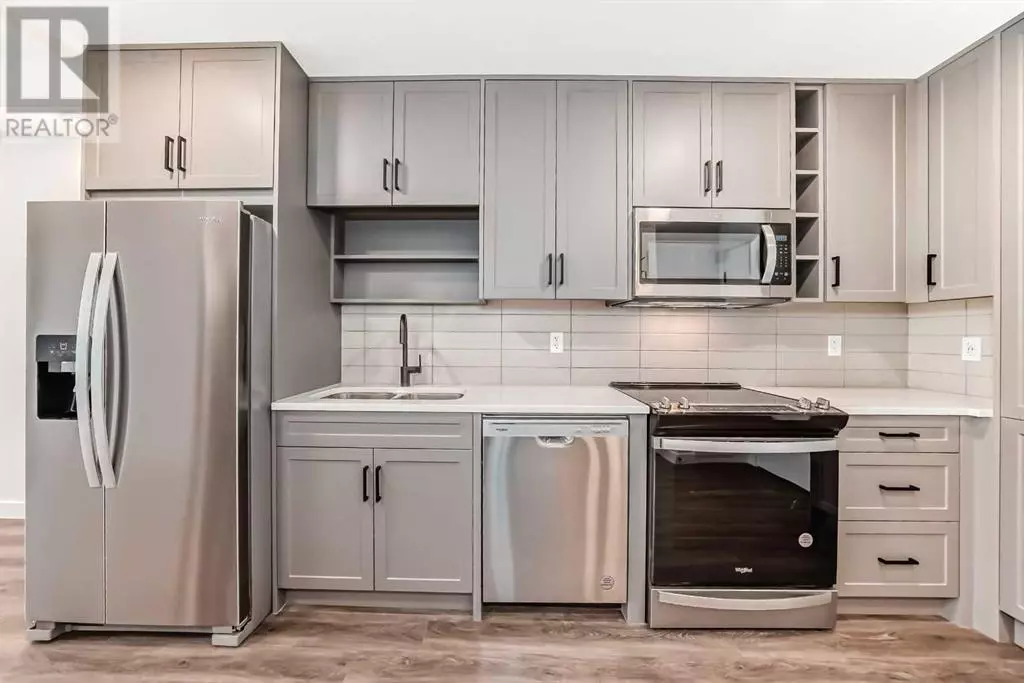1 Bed
1 Bath
546 SqFt
1 Bed
1 Bath
546 SqFt
OPEN HOUSE
Sun Feb 02, 12:30pm - 3:00pm
Key Details
Property Type Condo
Sub Type Condominium/Strata
Listing Status Active
Purchase Type For Sale
Square Footage 546 sqft
Price per Sqft $476
Subdivision Livingston
MLS® Listing ID A2175756
Style Low rise
Bedrooms 1
Condo Fees $303/mo
Originating Board Calgary Real Estate Board
Property Description
Location
Province AB
Rooms
Extra Room 1 Main level 11.42 Ft x 9.58 Ft Living room
Extra Room 2 Main level 13.42 Ft x 9.58 Ft Other
Extra Room 3 Main level 11.50 Ft x 10.17 Ft Primary Bedroom
Extra Room 4 Main level Measurements not available 4pc Bathroom
Extra Room 5 Main level Measurements not available Laundry room
Extra Room 6 Main level Measurements not available Other
Interior
Heating Baseboard heaters
Cooling Wall unit
Flooring Vinyl Plank
Exterior
Parking Features No
Community Features Pets Allowed
View Y/N No
Total Parking Spaces 1
Private Pool No
Building
Story 4
Architectural Style Low rise
Others
Ownership Condominium/Strata
"My job is to find and attract mastery-based agents to the office, protect the culture, and make sure everyone is happy! "







