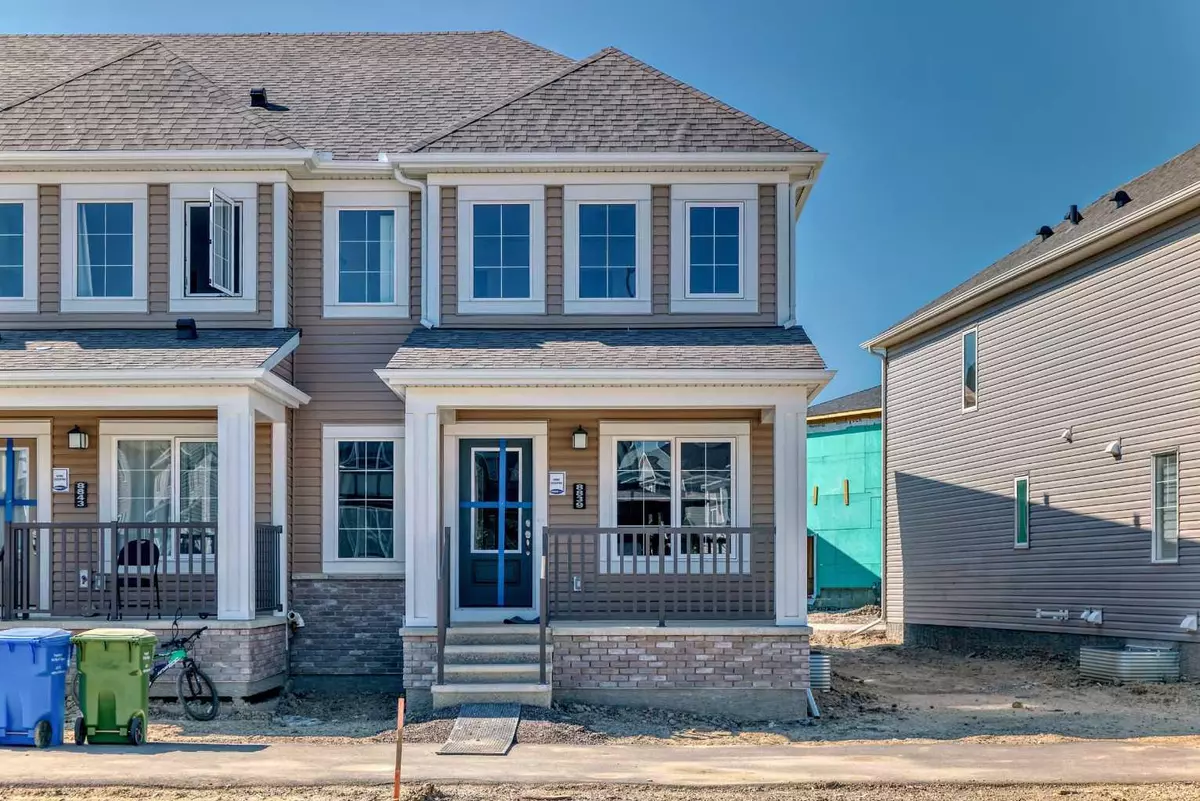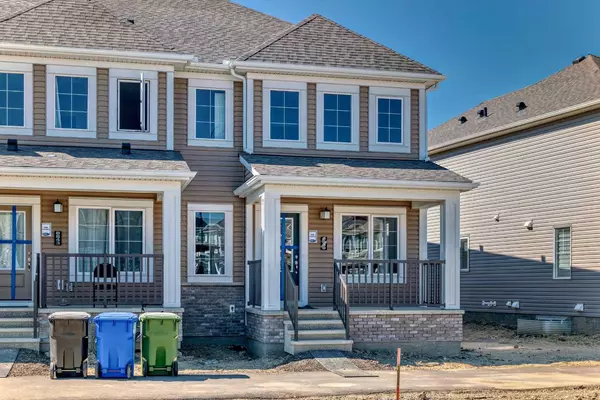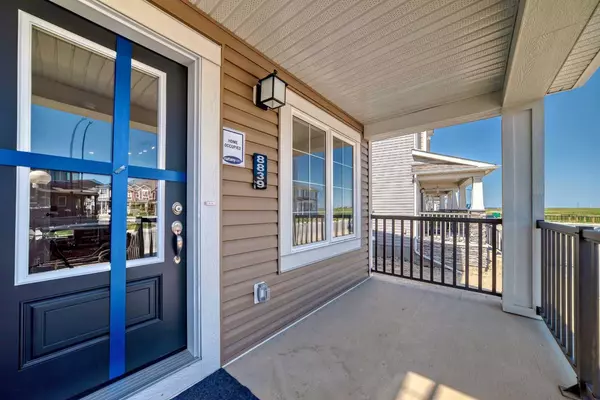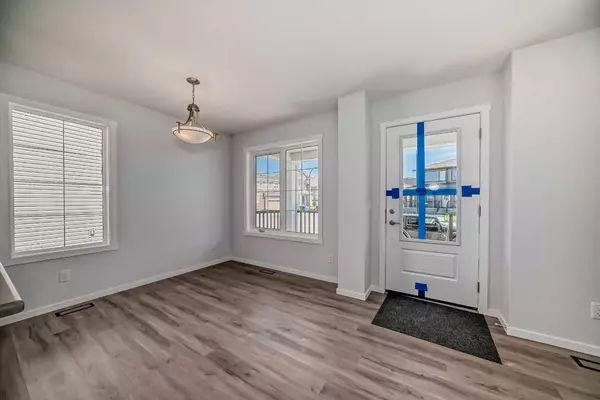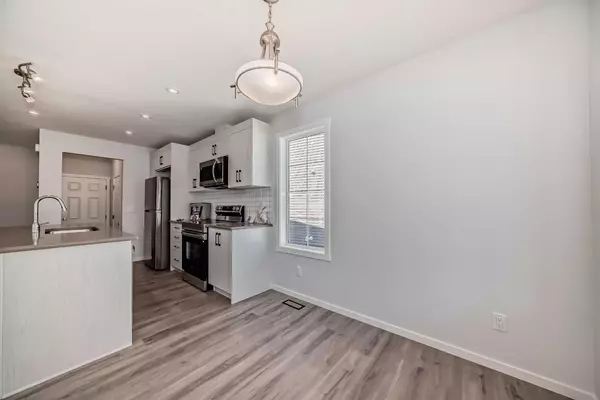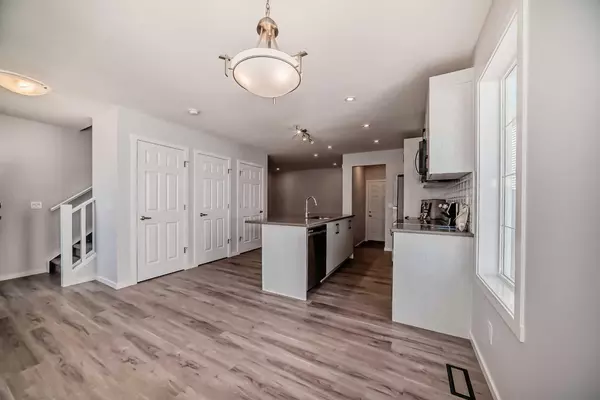
3 Beds
3 Baths
1,492 SqFt
3 Beds
3 Baths
1,492 SqFt
Key Details
Property Type Townhouse
Sub Type Row/Townhouse
Listing Status Active
Purchase Type For Sale
Square Footage 1,492 sqft
Price per Sqft $378
Subdivision Cityscape
MLS® Listing ID A2176524
Style 2 Storey
Bedrooms 3
Full Baths 2
Half Baths 1
Originating Board Calgary
Year Built 2024
Tax Year 2024
Lot Size 4,084 Sqft
Acres 0.09
Property Description
Upstairs, the primary bedroom offers a peaceful retreat, complete with a 4-piece ensuite and a walk-in closet. Two additional bedrooms, another 4-piece bathroom, and a spacious family room provide plenty of space for relaxation or entertainment. Conveniently located laundry facilities complete the upper floor.
The undeveloped basement awaits your personal touch, offering a blank canvas for your creativity. This home comes with a double attached garage. Quick access to Stoney Trail, Deerfoot Trail, the airport, shopping, and groceries. This is an ideal first home or investment opportunity. Make this your dream start in CityScape!
Location
Province AB
County Calgary
Area Cal Zone Ne
Zoning DC
Direction SE
Rooms
Other Rooms 1
Basement Full, Unfinished
Interior
Interior Features Granite Counters, Kitchen Island, No Animal Home, No Smoking Home, Pantry, Vinyl Windows
Heating Forced Air
Cooling None
Flooring Carpet, Tile, Vinyl Plank
Appliance Dishwasher, Electric Stove, Garage Control(s), Microwave Hood Fan, Refrigerator
Laundry Upper Level
Exterior
Garage Double Garage Attached
Garage Spaces 2.0
Garage Description Double Garage Attached
Fence None
Community Features Airport/Runway, Park, Playground, Schools Nearby, Shopping Nearby
Roof Type Asphalt Shingle
Porch Front Porch
Lot Frontage 19.1
Total Parking Spaces 2
Building
Lot Description Back Lane, Other
Foundation Poured Concrete
Architectural Style 2 Storey
Level or Stories Two
Structure Type Stone,Vinyl Siding
New Construction Yes
Others
Restrictions None Known
Tax ID 95087376
Ownership Private

"My job is to find and attract mastery-based agents to the office, protect the culture, and make sure everyone is happy! "

