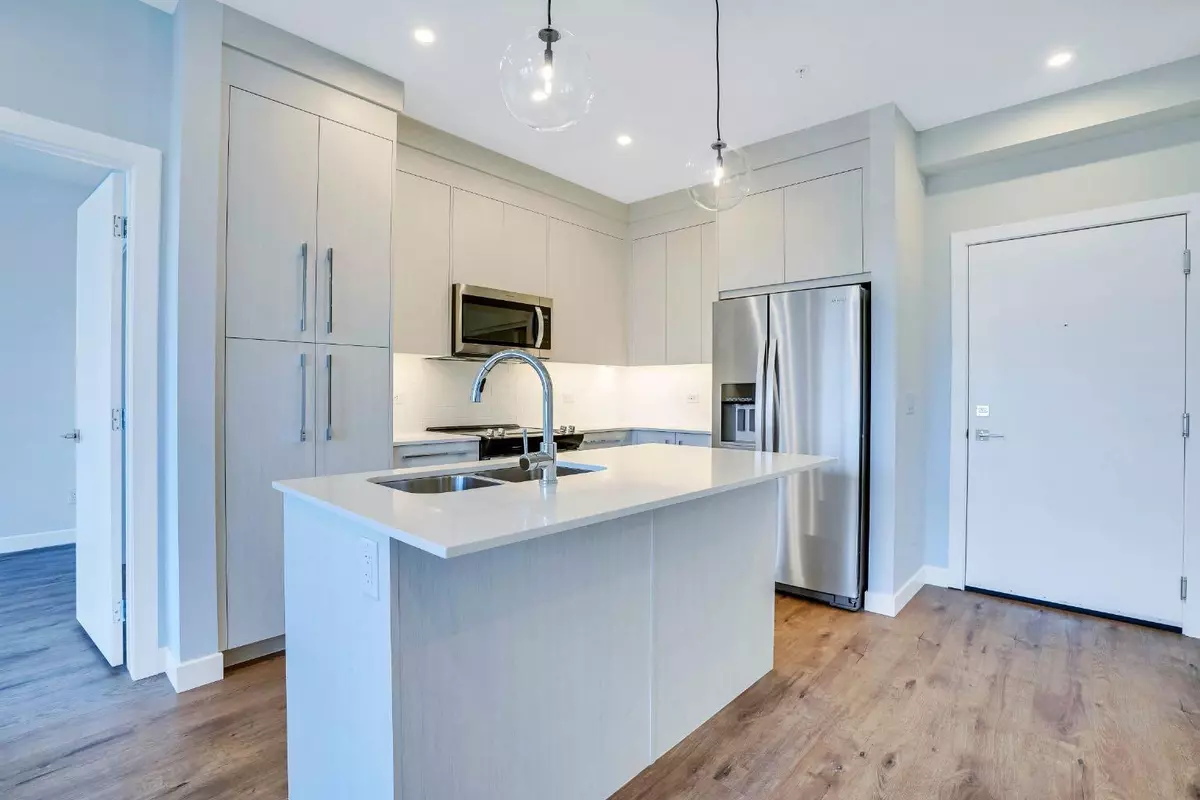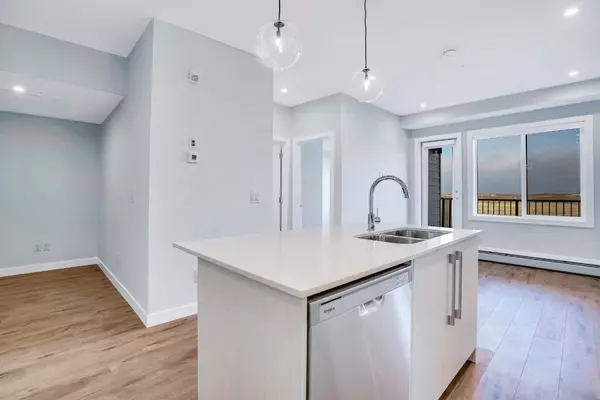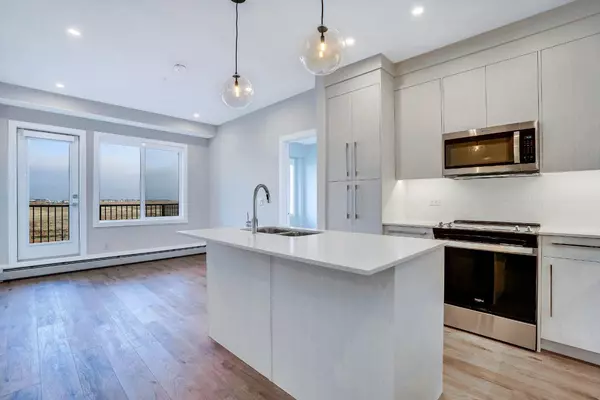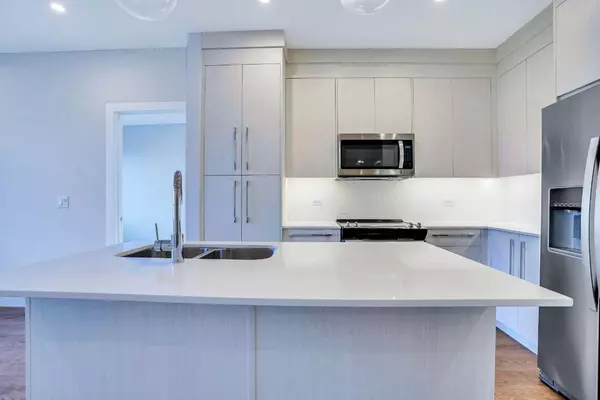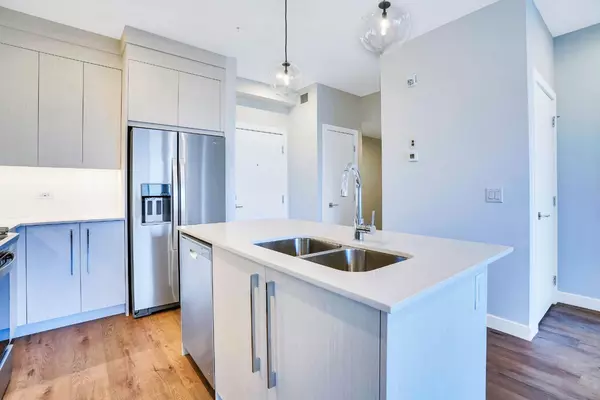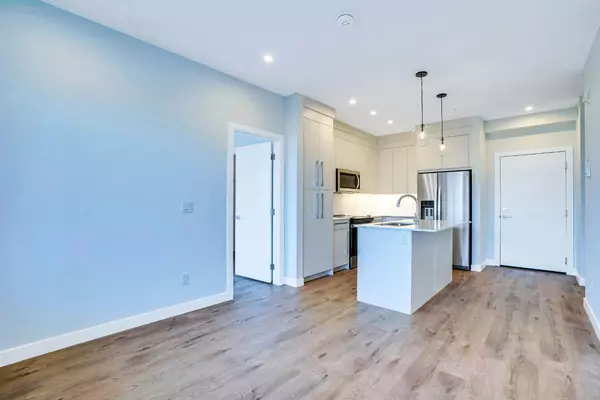
2 Beds
2 Baths
703 SqFt
2 Beds
2 Baths
703 SqFt
Key Details
Property Type Condo
Sub Type Apartment
Listing Status Active
Purchase Type For Sale
Square Footage 703 sqft
Price per Sqft $493
Subdivision Cityscape
MLS® Listing ID A2176563
Style Apartment
Bedrooms 2
Full Baths 2
Condo Fees $285/mo
Originating Board Calgary
Year Built 2024
Annual Tax Amount $1
Tax Year 2024
Property Description
The building amenities are thoughtfully curated, including a fully equipped gym, a pet wash area, and secure underground parking. Located just moments from shopping, transit, and local dining, this property offers an exceptional lifestyle for investors, first-time buyers, and those looking to downsize without compromise. Call to book your showing today!
Location
Province AB
County Calgary
Area Cal Zone Ne
Zoning M-X2 d111
Direction E
Rooms
Other Rooms 1
Interior
Interior Features Breakfast Bar, Open Floorplan, Quartz Counters, Walk-In Closet(s)
Heating Baseboard
Cooling None
Flooring Vinyl Plank
Inclusions None
Appliance Dishwasher, Microwave Hood Fan, Range, Refrigerator, Washer/Dryer Stacked, Window Coverings
Laundry In Unit
Exterior
Parking Features Off Street, Stall, Titled, Underground
Garage Description Off Street, Stall, Titled, Underground
Community Features Schools Nearby, Shopping Nearby, Sidewalks
Amenities Available Elevator(s), Fitness Center, Parking, Recreation Room, Visitor Parking
Roof Type Asphalt Shingle
Porch Balcony(s)
Exposure E
Total Parking Spaces 1
Building
Story 5
Foundation Poured Concrete
Architectural Style Apartment
Level or Stories Single Level Unit
Structure Type Composite Siding
New Construction Yes
Others
HOA Fee Include Common Area Maintenance,Heat,Insurance,Interior Maintenance,Maintenance Grounds,Parking,Professional Management,Sewer,Snow Removal,Trash,Water
Restrictions Pet Restrictions or Board approval Required,Pets Allowed
Ownership Private
Pets Allowed Restrictions, Yes

"My job is to find and attract mastery-based agents to the office, protect the culture, and make sure everyone is happy! "

