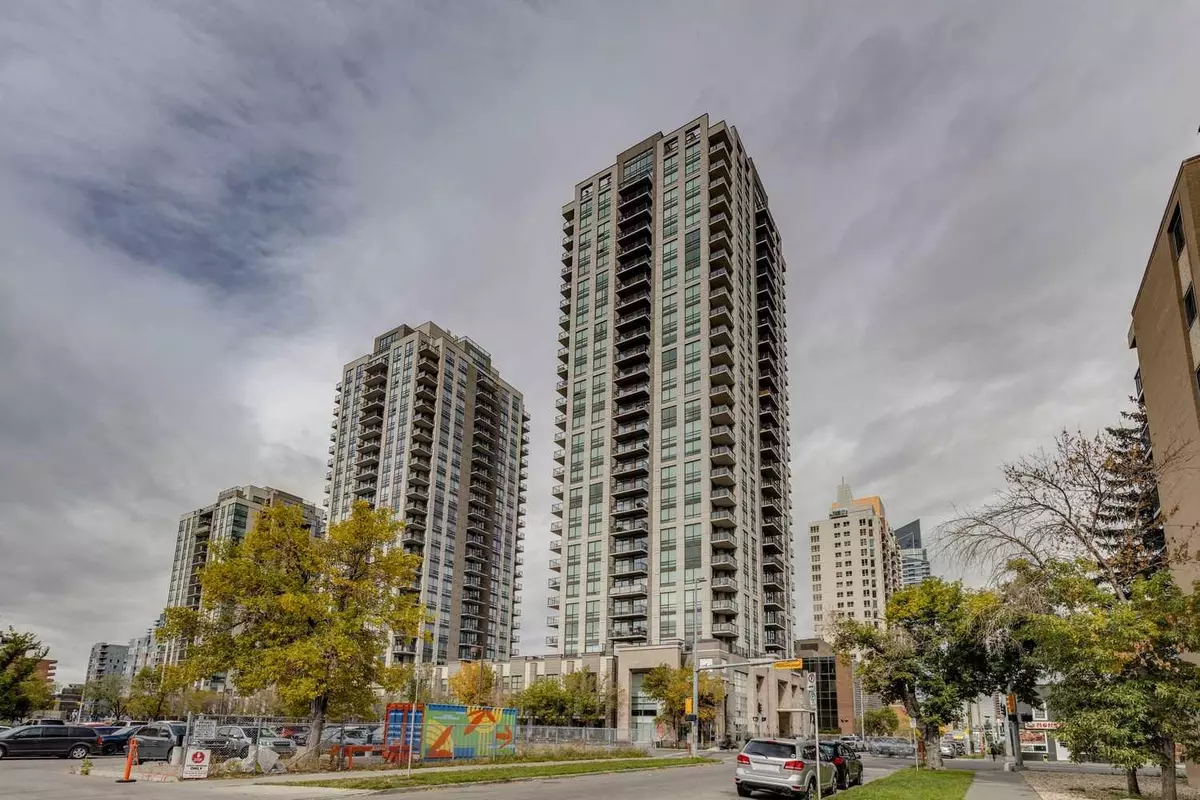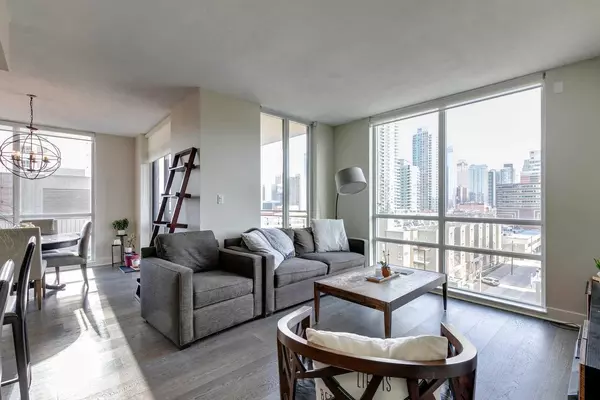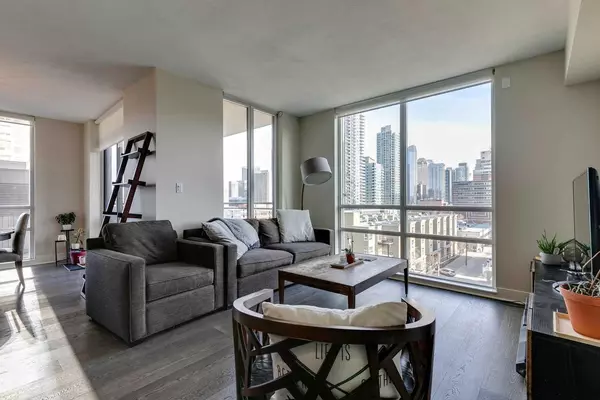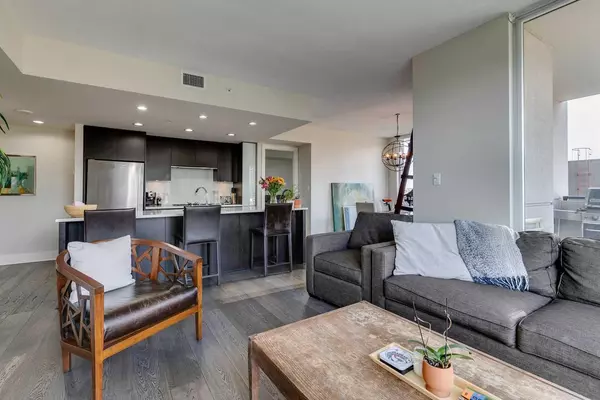
2 Beds
2 Baths
977 SqFt
2 Beds
2 Baths
977 SqFt
Key Details
Property Type Condo
Sub Type Apartment
Listing Status Active
Purchase Type For Sale
Square Footage 977 sqft
Price per Sqft $511
Subdivision Beltline
MLS® Listing ID A2169982
Style High-Rise (5+)
Bedrooms 2
Full Baths 2
Condo Fees $625/mo
Originating Board Calgary
Year Built 2012
Annual Tax Amount $2,652
Tax Year 2024
Property Description
Location
Province AB
County Calgary
Area Cal Zone Cc
Zoning CC-X
Direction E
Rooms
Other Rooms 1
Interior
Interior Features Double Vanity, High Ceilings, Open Floorplan, Pantry, Quartz Counters, Soaking Tub
Heating Forced Air
Cooling Central Air
Flooring Ceramic Tile, Hardwood
Appliance Dishwasher, Dryer, Garage Control(s), Gas Cooktop, Oven-Built-In, Range Hood, Refrigerator, Washer, Window Coverings
Laundry In Unit
Exterior
Garage Heated Garage, Parkade, Titled
Garage Spaces 1.0
Garage Description Heated Garage, Parkade, Titled
Community Features Playground, Schools Nearby, Shopping Nearby, Sidewalks, Street Lights
Amenities Available Bicycle Storage, Elevator(s), Fitness Center, Guest Suite, Recreation Facilities, Sauna, Secured Parking, Visitor Parking
Porch Balcony(s)
Exposure NE
Total Parking Spaces 1
Building
Story 30
Architectural Style High-Rise (5+)
Level or Stories Single Level Unit
Structure Type Concrete,Stone,Stucco
Others
HOA Fee Include Amenities of HOA/Condo,Common Area Maintenance,Heat,Insurance,Parking,Professional Management,Reserve Fund Contributions,Sewer,Snow Removal,Trash,Water
Restrictions Easement Registered On Title,Encroachment,Pet Restrictions or Board approval Required,Restrictive Covenant
Ownership Private
Pets Description Restrictions

"My job is to find and attract mastery-based agents to the office, protect the culture, and make sure everyone is happy! "






