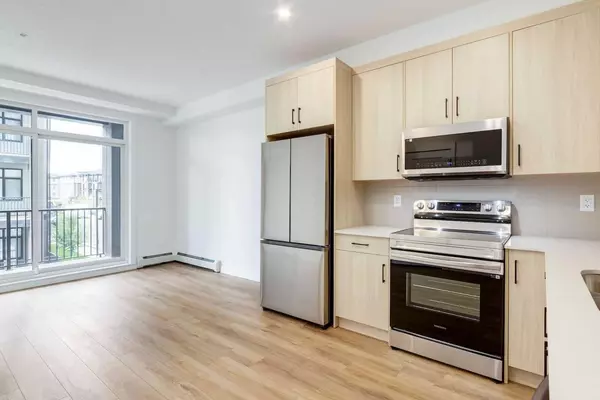
2 Beds
1 Bath
538 SqFt
2 Beds
1 Bath
538 SqFt
Key Details
Property Type Condo
Sub Type Apartment
Listing Status Active
Purchase Type For Sale
Square Footage 538 sqft
Price per Sqft $603
Subdivision Seton
MLS® Listing ID A2177187
Style Apartment
Bedrooms 2
Full Baths 1
Condo Fees $230/mo
HOA Fees $375/ann
HOA Y/N 1
Originating Board Calgary
Year Built 2024
Annual Tax Amount $1,900
Tax Year 2024
Property Description
Conveniently located near parks and shopping, with easy access to Deerfoot Trail and Stoney Trail, this condo is within walking distance of shops, restaurants, schools, playgrounds, the YMCA, Cineplex movie theatre, South Health Hospital, and more. Joane Cardinal-Schubert High School is nearby, along with plans for four additional schools offering public, Catholic, and French immersion options.
The neighborhood's Homeowners Association (HOA) is nearing completion and will soon offer a splash park, hockey rink, tennis courts, and gardens, serving as the central gathering place. Seton is designed to foster community spirit, encouraging connections among residents through HOA facilities, local eateries, and within their homes, ensuring a lively and interconnected neighborhood environment. Don't miss the opportunity to call this exceptional condo your own. Book your showing today and experience all that this property has to offer!
Location
Province AB
County Calgary
Area Cal Zone Se
Zoning M2
Direction S
Interior
Interior Features Granite Counters, No Animal Home, No Smoking Home, Open Floorplan
Heating Baseboard, Electric
Cooling Wall Unit(s)
Flooring Ceramic Tile, Vinyl Plank
Inclusions Window Coverings
Appliance Dishwasher, Electric Range, Microwave, Microwave Hood Fan, Wall/Window Air Conditioner, Washer/Dryer Stacked, Window Coverings
Laundry In Unit
Exterior
Parking Features Assigned, Underground
Garage Spaces 1.0
Garage Description Assigned, Underground
Community Features Clubhouse, Playground, Schools Nearby, Shopping Nearby, Sidewalks, Walking/Bike Paths
Amenities Available Elevator(s), Parking, Snow Removal, Trash, Visitor Parking
Roof Type Asphalt Shingle
Porch Patio
Exposure S
Total Parking Spaces 1
Building
Story 5
Foundation Poured Concrete
Architectural Style Apartment
Level or Stories Single Level Unit
Structure Type Brick,Cement Fiber Board,Vinyl Siding,Wood Frame
New Construction Yes
Others
HOA Fee Include Gas,Heat,Interior Maintenance,Professional Management,Reserve Fund Contributions,Sewer,Snow Removal,Trash,Water
Restrictions None Known
Ownership Private
Pets Allowed Yes

"My job is to find and attract mastery-based agents to the office, protect the culture, and make sure everyone is happy! "






