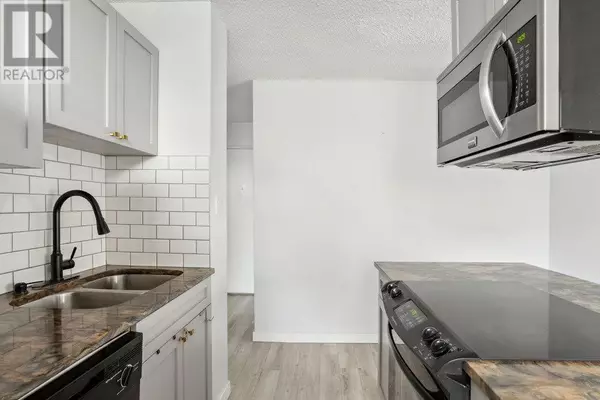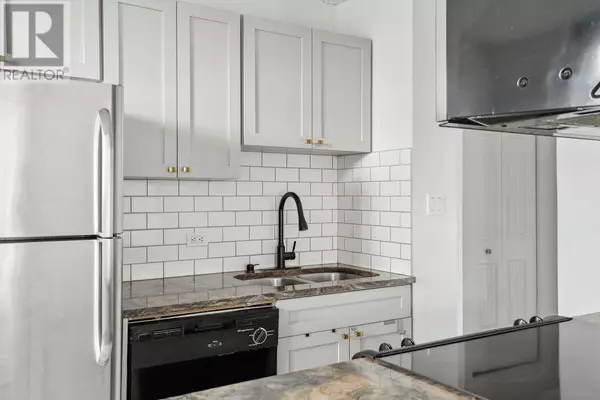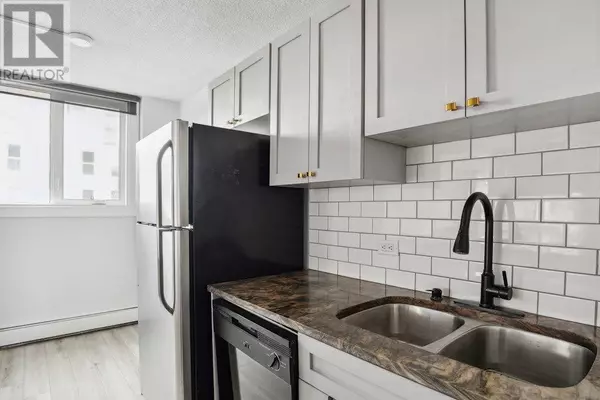
1 Bed
1 Bath
595 SqFt
1 Bed
1 Bath
595 SqFt
Key Details
Property Type Condo
Sub Type Condominium/Strata
Listing Status Active
Purchase Type For Sale
Square Footage 595 sqft
Price per Sqft $376
Subdivision Beltline
MLS® Listing ID A2177451
Style High rise
Bedrooms 1
Condo Fees $497/mo
Originating Board Calgary Real Estate Board
Year Built 1969
Property Description
Location
Province AB
Rooms
Extra Room 1 Main level 10.75 Ft x 11.92 Ft Primary Bedroom
Extra Room 2 Main level 7.00 Ft x 4.92 Ft 4pc Bathroom
Extra Room 3 Main level 10.58 Ft x 5.67 Ft Foyer
Extra Room 4 Main level 16.42 Ft x 11.17 Ft Other
Extra Room 5 Main level 12.50 Ft x 12.75 Ft Living room
Interior
Heating Baseboard heaters,
Cooling None
Flooring Carpeted, Laminate
Exterior
Garage No
Community Features Pets Allowed, Pets Allowed With Restrictions
Waterfront No
View Y/N No
Total Parking Spaces 1
Private Pool No
Building
Story 7
Architectural Style High rise
Others
Ownership Condominium/Strata

"My job is to find and attract mastery-based agents to the office, protect the culture, and make sure everyone is happy! "







