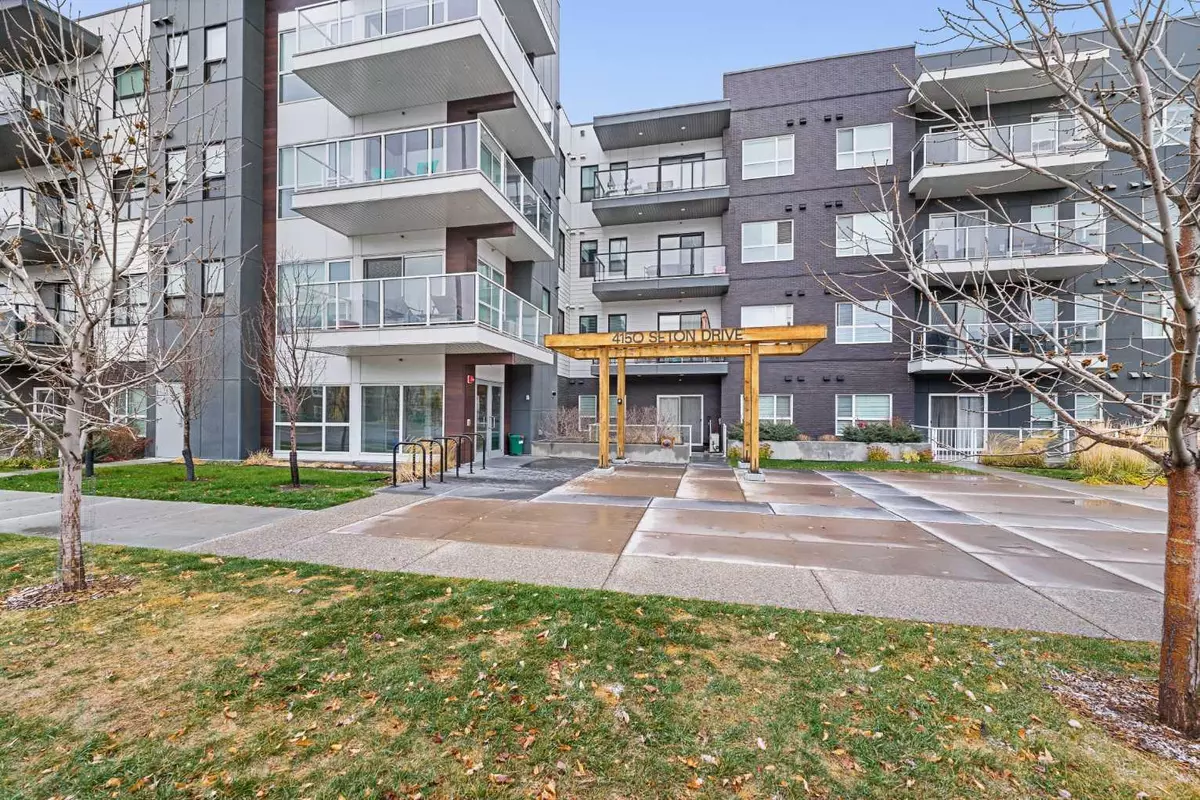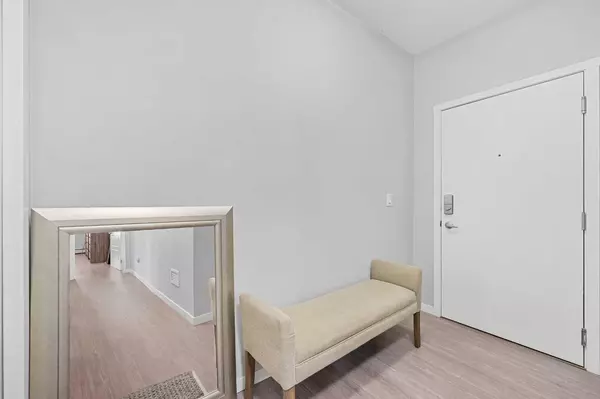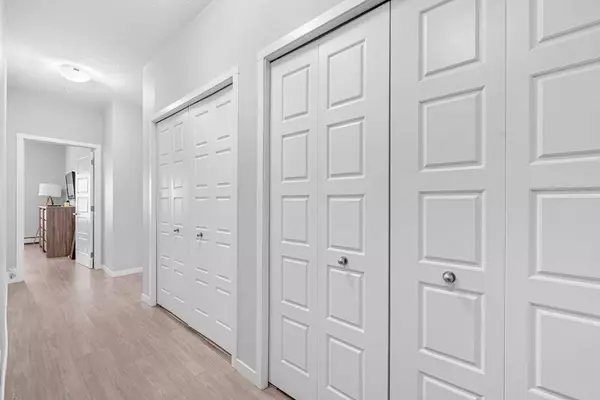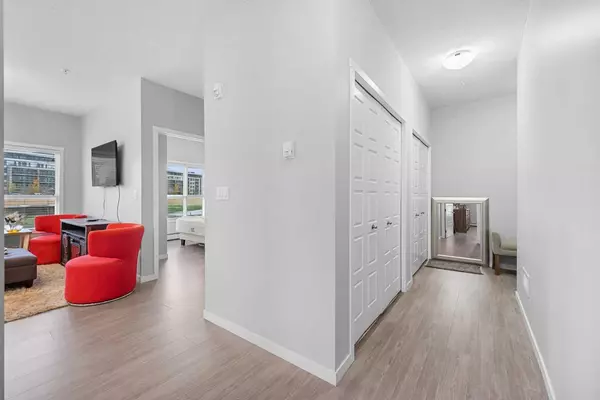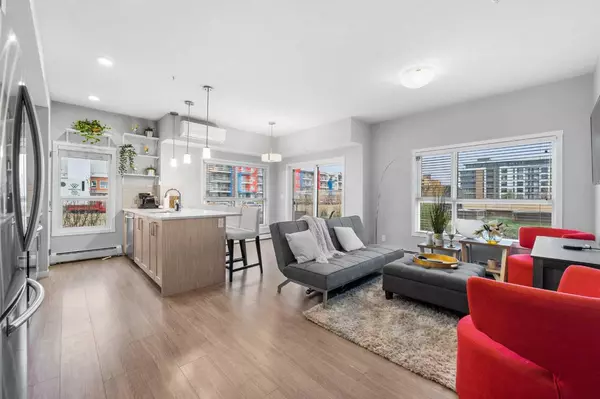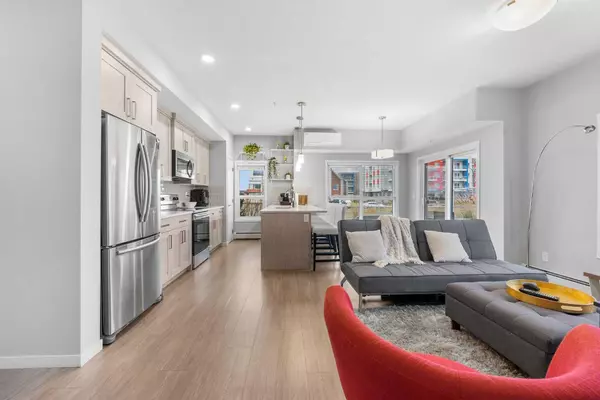
2 Beds
2 Baths
966 SqFt
2 Beds
2 Baths
966 SqFt
Key Details
Property Type Condo
Sub Type Apartment
Listing Status Active
Purchase Type For Sale
Square Footage 966 sqft
Price per Sqft $465
Subdivision Seton
MLS® Listing ID A2177731
Style High-Rise (5+)
Bedrooms 2
Full Baths 2
Condo Fees $462/mo
Originating Board Calgary
Year Built 2020
Annual Tax Amount $2,287
Tax Year 2024
Property Description
Location
Province AB
County Calgary
Area Cal Zone Se
Zoning DC
Direction S
Rooms
Other Rooms 1
Interior
Interior Features Breakfast Bar, Double Vanity, Elevator, Kitchen Island, No Animal Home, No Smoking Home, Open Floorplan, Quartz Counters, Walk-In Closet(s)
Heating Baseboard
Cooling Wall Unit(s)
Flooring Vinyl
Appliance Dishwasher, Dryer, Electric Cooktop, Electric Stove, Garage Control(s), Microwave, Range Hood, Refrigerator, Wall/Window Air Conditioner, Window Coverings
Laundry In Unit
Exterior
Parking Features Underground
Garage Description Underground
Community Features Clubhouse, Park, Playground, Schools Nearby, Shopping Nearby, Sidewalks, Walking/Bike Paths
Amenities Available Storage, Visitor Parking
Porch Balcony(s), Wrap Around
Exposure W
Total Parking Spaces 2
Building
Story 4
Architectural Style High-Rise (5+)
Level or Stories Single Level Unit
Structure Type Brick,Composite Siding,Wood Frame
Others
HOA Fee Include Common Area Maintenance,Heat,Insurance,Sewer,Snow Removal,Trash,Water
Restrictions Pet Restrictions or Board approval Required,Pets Allowed
Tax ID 95291842
Ownership Leasehold
Pets Allowed Restrictions, Yes

"My job is to find and attract mastery-based agents to the office, protect the culture, and make sure everyone is happy! "

