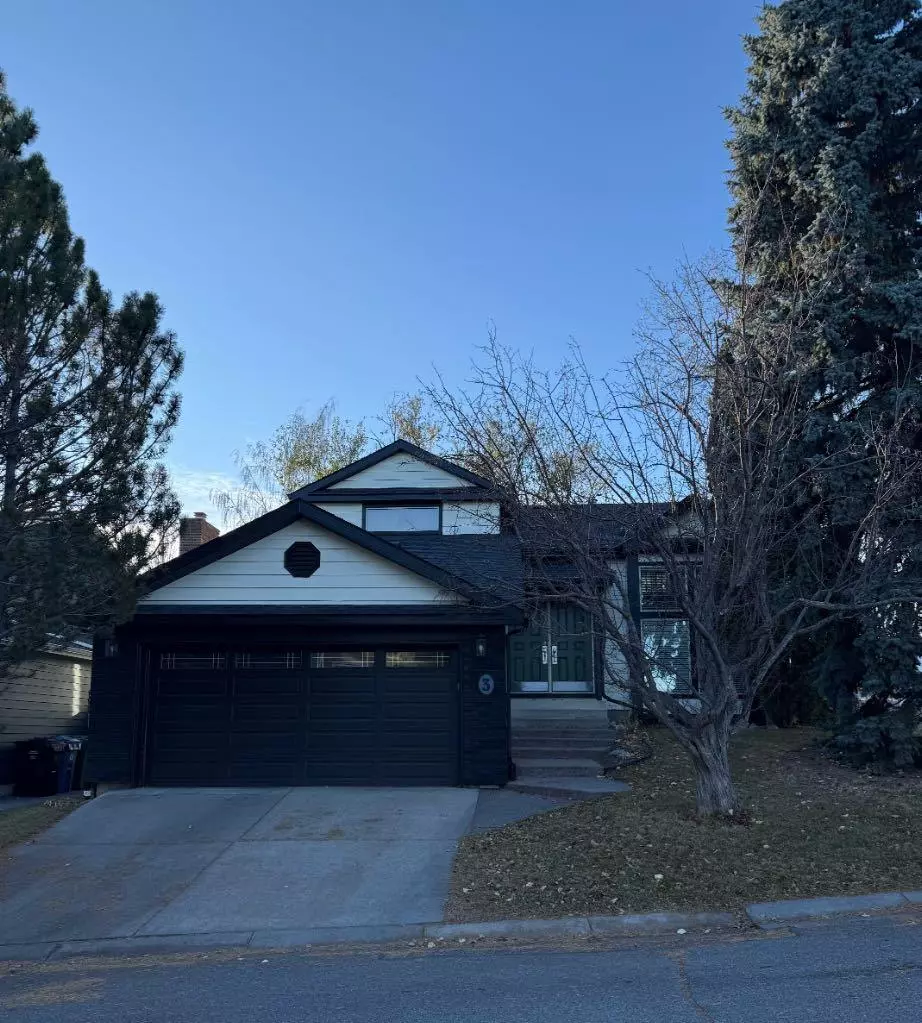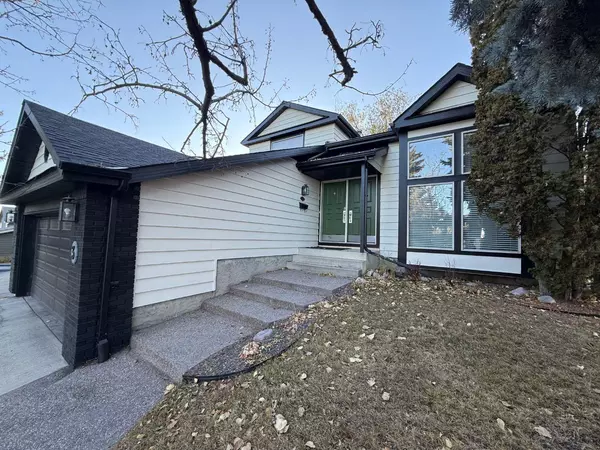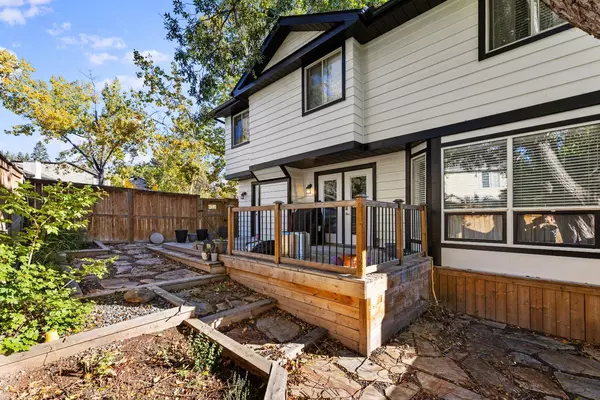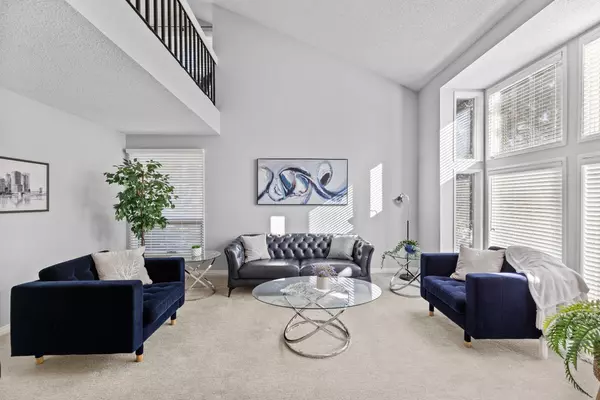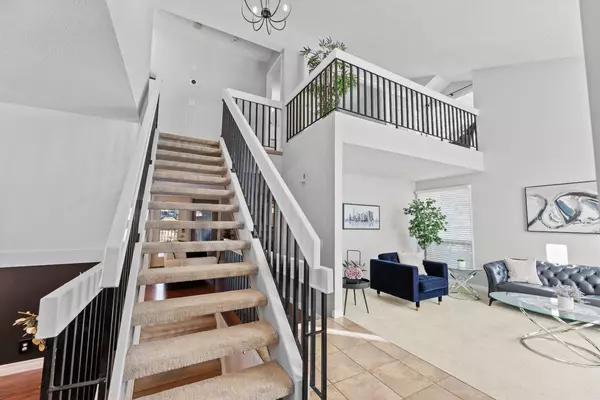
4 Beds
4 Baths
1,930 SqFt
4 Beds
4 Baths
1,930 SqFt
Key Details
Property Type Single Family Home
Sub Type Detached
Listing Status Active
Purchase Type For Sale
Square Footage 1,930 sqft
Price per Sqft $479
Subdivision Strathcona Park
MLS® Listing ID A2179307
Style 2 Storey
Bedrooms 4
Full Baths 3
Half Baths 1
Originating Board Calgary
Year Built 1980
Annual Tax Amount $735,500
Tax Year 2024
Lot Size 5,640 Sqft
Acres 0.13
Property Description
Location
Province AB
County Calgary
Area Cal Zone W
Zoning R-CG
Direction E
Rooms
Other Rooms 1
Basement Finished, Full
Interior
Interior Features Central Vacuum, Granite Counters, High Ceilings, Kitchen Island, No Animal Home, No Smoking Home, Sauna, Stone Counters, Storage
Heating Fireplace(s), Forced Air
Cooling None
Flooring Carpet, See Remarks
Fireplaces Number 1
Fireplaces Type Family Room, Gas Starter, Wood Burning
Appliance Dishwasher, Dryer, Garage Control(s), Oven, Refrigerator, Washer/Dryer
Laundry Main Level
Exterior
Parking Features Double Garage Attached
Garage Spaces 2.0
Garage Description Double Garage Attached
Fence Fenced
Community Features Park, Playground, Schools Nearby, Shopping Nearby
Roof Type Asphalt Shingle
Porch Deck
Lot Frontage 40.0
Total Parking Spaces 4
Building
Lot Description Back Yard, Corner Lot, Front Yard, Low Maintenance Landscape
Foundation Poured Concrete
Architectural Style 2 Storey
Level or Stories Two
Structure Type Wood Frame,Wood Siding
Others
Restrictions None Known
Tax ID 94989211
Ownership Private

"My job is to find and attract mastery-based agents to the office, protect the culture, and make sure everyone is happy! "

