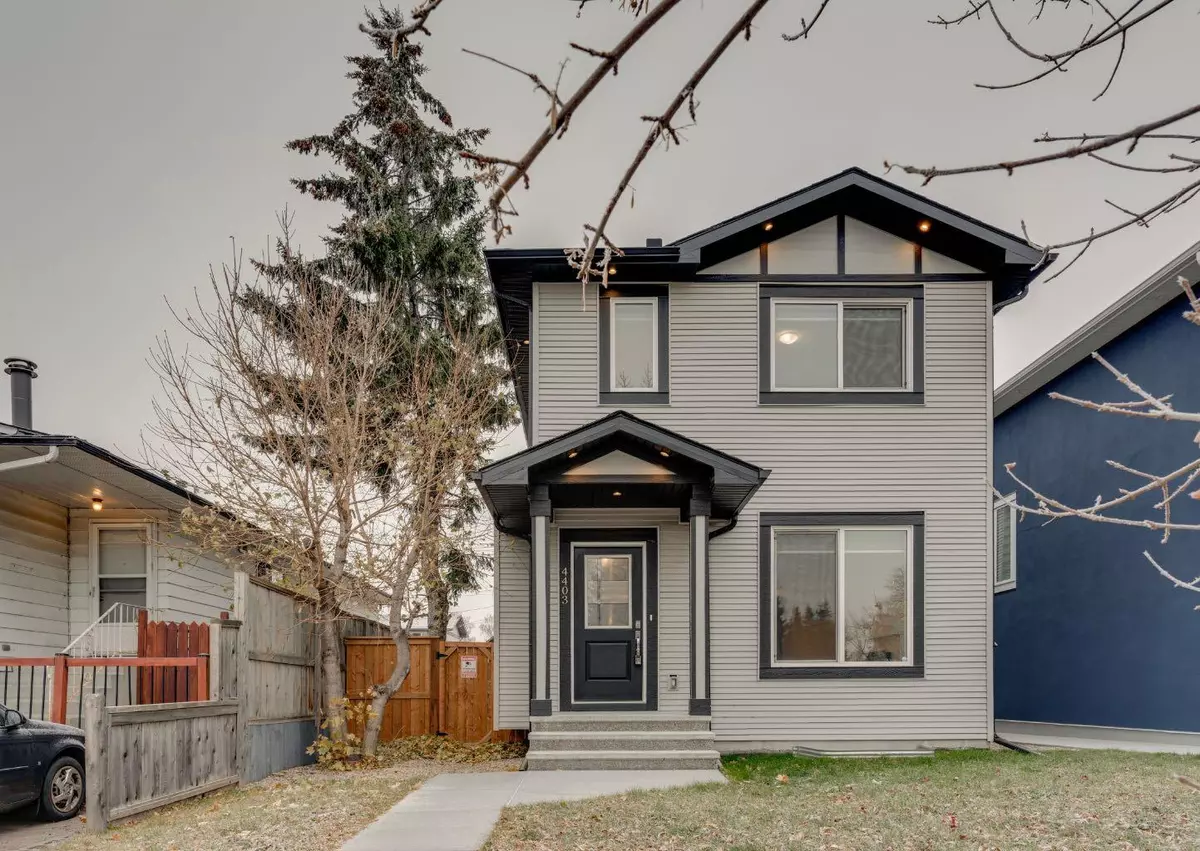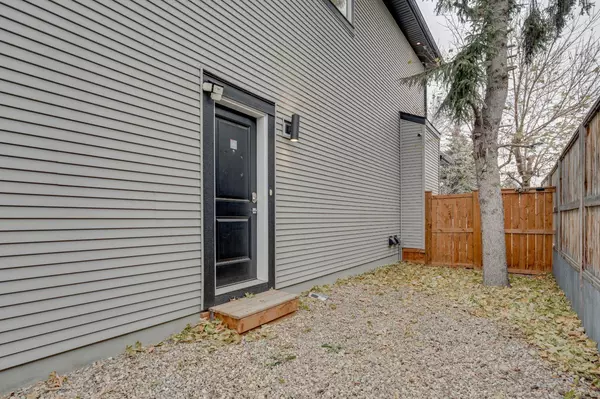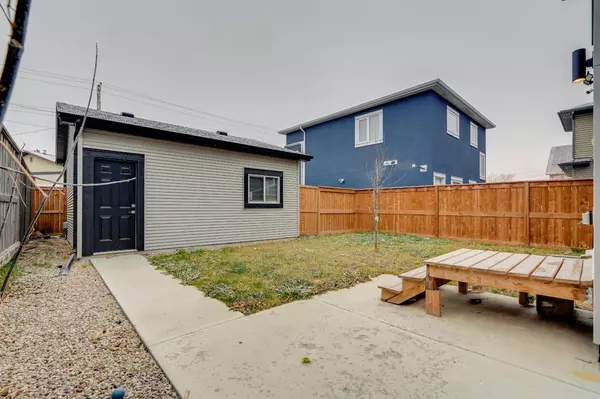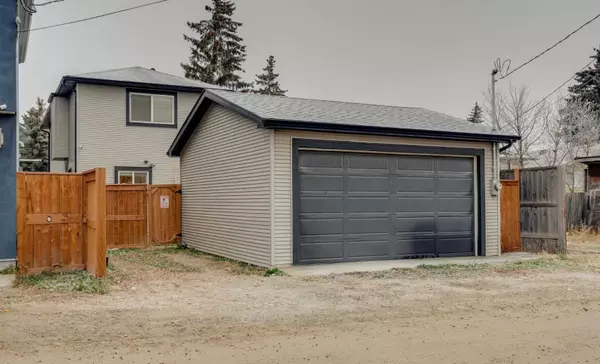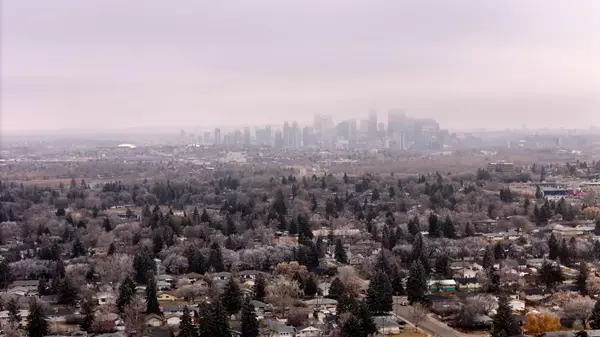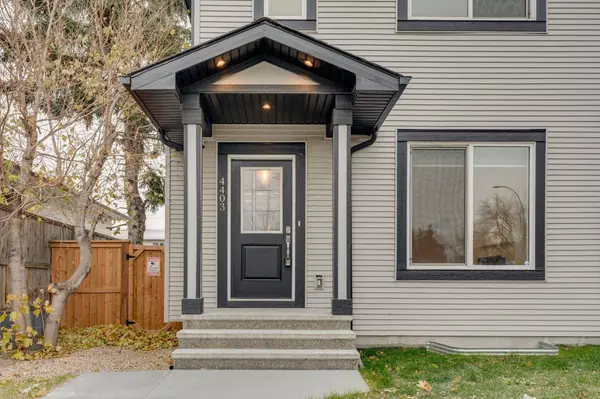
5 Beds
4 Baths
1,831 SqFt
5 Beds
4 Baths
1,831 SqFt
Key Details
Property Type Single Family Home
Sub Type Detached
Listing Status Active
Purchase Type For Sale
Square Footage 1,831 sqft
Price per Sqft $390
Subdivision Dover
MLS® Listing ID A2179573
Style 2 Storey
Bedrooms 5
Full Baths 3
Half Baths 1
Originating Board Calgary
Year Built 2021
Annual Tax Amount $4,426
Tax Year 2024
Lot Size 3,907 Sqft
Acres 0.09
Property Description
Outside, enjoy a large backyard, a double detached garage, and additional parking for an RV or third vehicle. This home has many luxurious upgrades and truly has it all. Conveniently located near LRT, bus stop, top-rated schools, shopping, dining, parks, playgrounds and scenic walking paths, this home is also just a short drive from downtown Calgary. This is a rare opportunity to own a stylish, functional home in a prime location. Don’t miss out—call your favorite REALTOR® today to schedule your private viewing!
Location
Province AB
County Calgary
Area Cal Zone E
Zoning R-CG
Direction N
Rooms
Other Rooms 1
Basement Full, Suite
Interior
Interior Features Chandelier, Double Vanity, Granite Counters, High Ceilings, Kitchen Island, No Animal Home, No Smoking Home, Open Floorplan, Pantry, Quartz Counters, Smart Home, Storage, Walk-In Closet(s)
Heating Forced Air
Cooling None
Flooring Carpet, Ceramic Tile, Vinyl
Fireplaces Number 1
Fireplaces Type Electric
Inclusions All basement appliances and window coverings
Appliance Dishwasher, Gas Range, Microwave Hood Fan, Refrigerator
Laundry In Basement, Upper Level
Exterior
Garage Double Garage Detached
Garage Spaces 2.0
Garage Description Double Garage Detached
Fence Fenced
Community Features Park, Playground, Schools Nearby, Shopping Nearby
Roof Type Asphalt Shingle
Porch Rear Porch
Lot Frontage 34.0
Total Parking Spaces 3
Building
Lot Description Back Lane, Back Yard, Conservation
Foundation Poured Concrete
Architectural Style 2 Storey
Level or Stories Two
Structure Type Vinyl Siding
Others
Restrictions None Known
Tax ID 94961729
Ownership Private

"My job is to find and attract mastery-based agents to the office, protect the culture, and make sure everyone is happy! "

