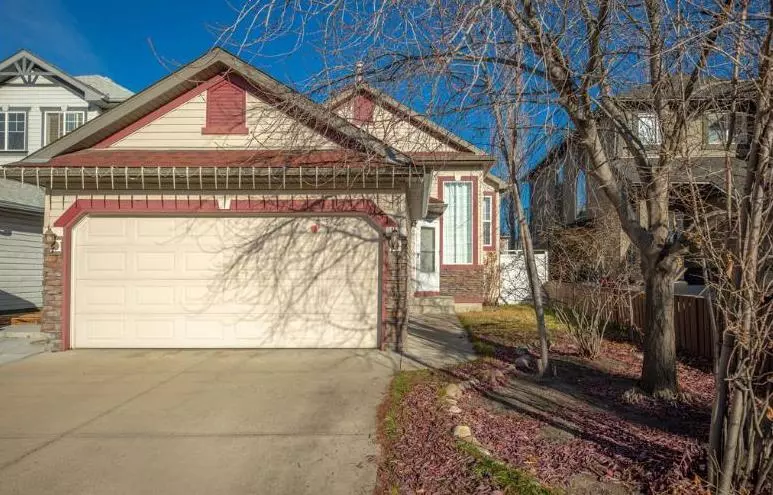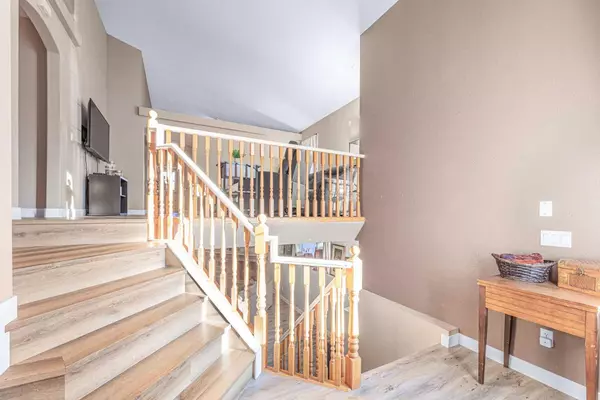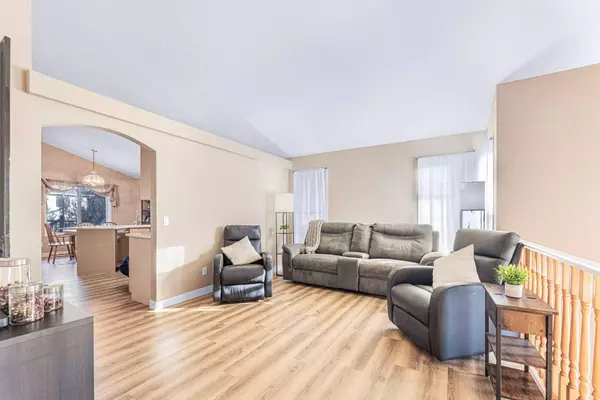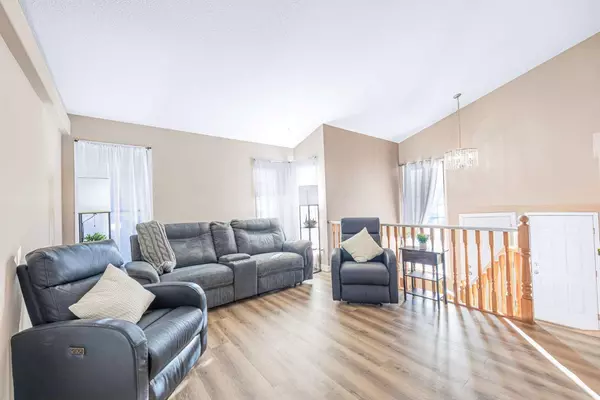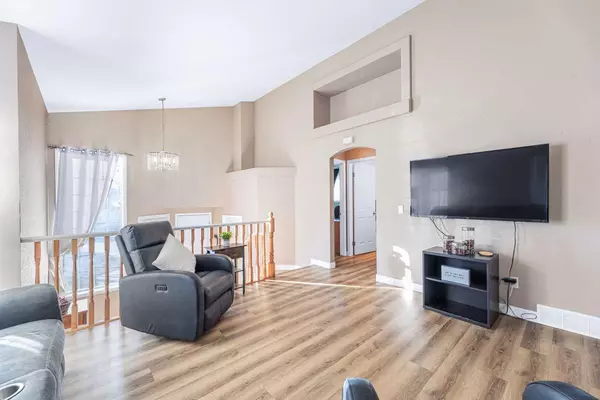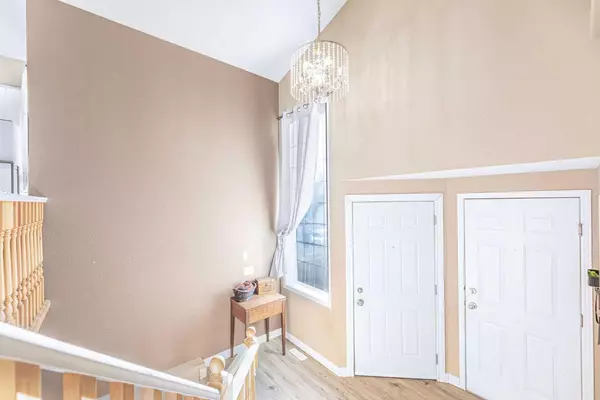
3 Beds
3 Baths
1,257 SqFt
3 Beds
3 Baths
1,257 SqFt
Key Details
Property Type Single Family Home
Sub Type Detached
Listing Status Active
Purchase Type For Sale
Square Footage 1,257 sqft
Price per Sqft $525
Subdivision Somerset
MLS® Listing ID A2178517
Style Bi-Level
Bedrooms 3
Full Baths 3
HOA Fees $75/ann
HOA Y/N 1
Originating Board Calgary
Year Built 2001
Annual Tax Amount $3,499
Tax Year 2024
Lot Size 4,499 Sqft
Acres 0.1
Property Description
Upstairs, you'll find a bright living room that overlooks the foyer, bathed in natural light. The kitchen is a chef's paradise, featuring new QUARTZ countertops, a deep double basin sink, a spacious CORNER PANTRY, and Stainless Steel appliances! The dining room is generously sized and provides access to the lovely backyard and a COMPOSITE DECK, perfect for all your BBQ gatherings!
Adjacent to the kitchen is the expansive primary bedroom, complete with an ensuite that includes a walk-in closet, walk-in shower, and a corner soaker tub. The second sizable bedroom and a guest 4-piece bathroom are conveniently located just off the living room, ensuring privacy for both spaces.
Venturing downstairs reveals endless possibilities in the vast Rec Room, which boasts a built-in unit and a cozy GAS FIREPLACE—ideal for entertaining or setting up your own home gym! You will also discover a third spacious bedroom that shares access to another 4-piece bathroom. Additionally, there's a large utility room that offers storage and houses your laundry area with newer WASHER AND DRYER!
The backyard is a private oasis, particularly during the spring and summer months when surrounded by trees. And when summer's heat hits, fear not, as this home is equipped with AIR CONDITIONING! Don't miss out—schedule your showing today!
Location
Province AB
County Calgary
Area Cal Zone S
Zoning R-CG
Direction S
Rooms
Other Rooms 1
Basement Finished, Full
Interior
Interior Features Built-in Features, Kitchen Island, No Smoking Home, Pantry, Quartz Counters, Soaking Tub, Vaulted Ceiling(s), Vinyl Windows, Walk-In Closet(s)
Heating Fireplace(s), Forced Air
Cooling Central Air
Flooring Vinyl
Fireplaces Number 1
Fireplaces Type Gas
Appliance Central Air Conditioner, Dishwasher, Electric Stove, Garage Control(s), Microwave Hood Fan, Refrigerator, Washer/Dryer
Laundry In Basement
Exterior
Parking Features Double Garage Attached
Garage Spaces 2.0
Garage Description Double Garage Attached
Fence Fenced
Community Features Park, Playground, Schools Nearby, Shopping Nearby, Sidewalks, Street Lights, Walking/Bike Paths
Amenities Available Other
Roof Type Asphalt
Porch Deck
Lot Frontage 38.06
Exposure S
Total Parking Spaces 4
Building
Lot Description Back Yard, Fruit Trees/Shrub(s), Street Lighting
Foundation Poured Concrete
Architectural Style Bi-Level
Level or Stories Bi-Level
Structure Type Vinyl Siding,Wood Frame
Others
Restrictions None Known
Tax ID 95259681
Ownership Private

"My job is to find and attract mastery-based agents to the office, protect the culture, and make sure everyone is happy! "

