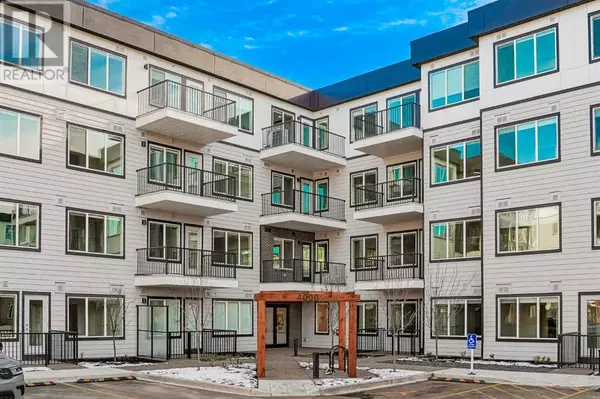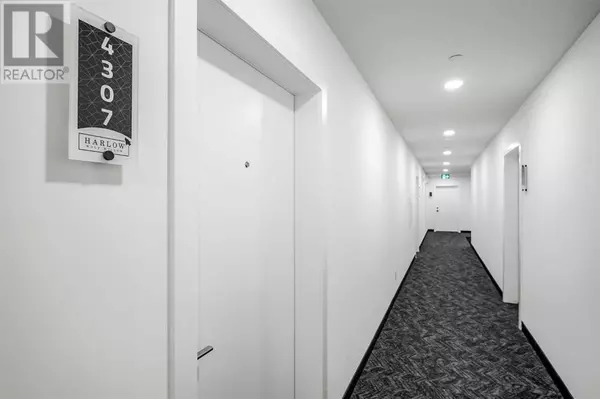
2 Beds
2 Baths
680 SqFt
2 Beds
2 Baths
680 SqFt
Key Details
Property Type Condo
Sub Type Condominium/Strata
Listing Status Active
Purchase Type For Sale
Square Footage 680 sqft
Price per Sqft $536
Subdivision Wolf Willow
MLS® Listing ID A2179762
Bedrooms 2
Condo Fees $271/mo
Originating Board Calgary Real Estate Board
Property Description
Location
Province AB
Rooms
Extra Room 1 Main level 3.50 Ft x 6.00 Ft Other
Extra Room 2 Main level 8.17 Ft x 10.83 Ft Other
Extra Room 3 Main level 10.17 Ft x 11.50 Ft Living room
Extra Room 4 Main level 9.08 Ft x 11.08 Ft Primary Bedroom
Extra Room 5 Main level 9.17 Ft x 9.58 Ft Bedroom
Extra Room 6 Main level 6.00 Ft x 6.00 Ft Office
Interior
Heating Baseboard heaters
Cooling None
Flooring Laminate
Exterior
Parking Features Yes
Community Features Pets Allowed With Restrictions
View Y/N No
Total Parking Spaces 1
Private Pool No
Building
Story 4
Others
Ownership Condominium/Strata

"My job is to find and attract mastery-based agents to the office, protect the culture, and make sure everyone is happy! "







