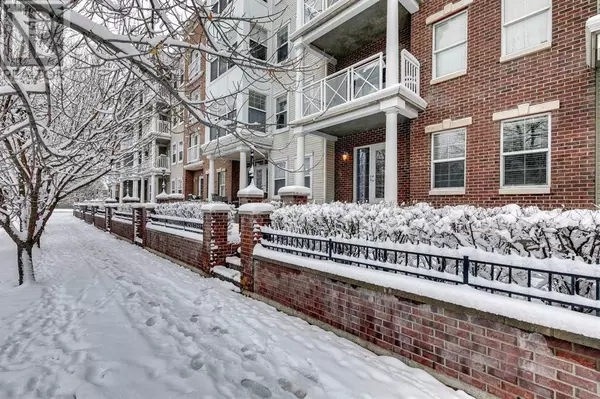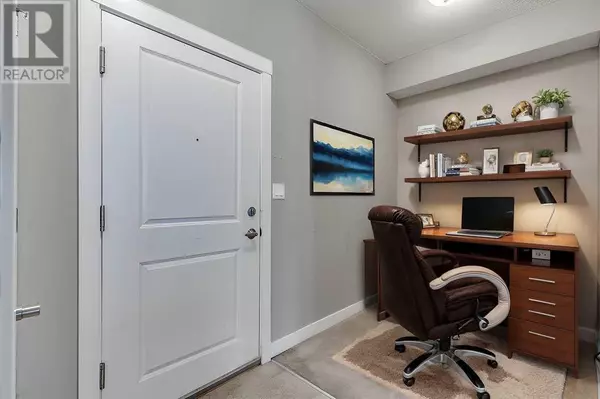
1 Bed
1 Bath
578 SqFt
1 Bed
1 Bath
578 SqFt
Key Details
Property Type Condo
Sub Type Condominium/Strata
Listing Status Active
Purchase Type For Sale
Square Footage 578 sqft
Price per Sqft $462
Subdivision Garrison Green
MLS® Listing ID A2180322
Bedrooms 1
Condo Fees $463/mo
Originating Board Calgary Real Estate Board
Year Built 2006
Property Description
Location
Province AB
Rooms
Extra Room 1 Main level 13.67 Ft x 9.17 Ft Kitchen
Extra Room 2 Main level 16.92 Ft x 11.00 Ft Living room/Dining room
Extra Room 3 Main level 10.92 Ft x 5.58 Ft Den
Extra Room 4 Main level 3.00 Ft x 2.83 Ft Laundry room
Extra Room 5 Main level 11.17 Ft x 10.00 Ft Primary Bedroom
Extra Room 6 Main level 8.17 Ft x 4.92 Ft 4pc Bathroom
Interior
Heating In Floor Heating
Cooling None
Flooring Carpeted, Linoleum
Exterior
Parking Features Yes
Community Features Pets Allowed With Restrictions
View Y/N No
Total Parking Spaces 1
Private Pool No
Building
Story 4
Others
Ownership Condominium/Strata

"My job is to find and attract mastery-based agents to the office, protect the culture, and make sure everyone is happy! "







