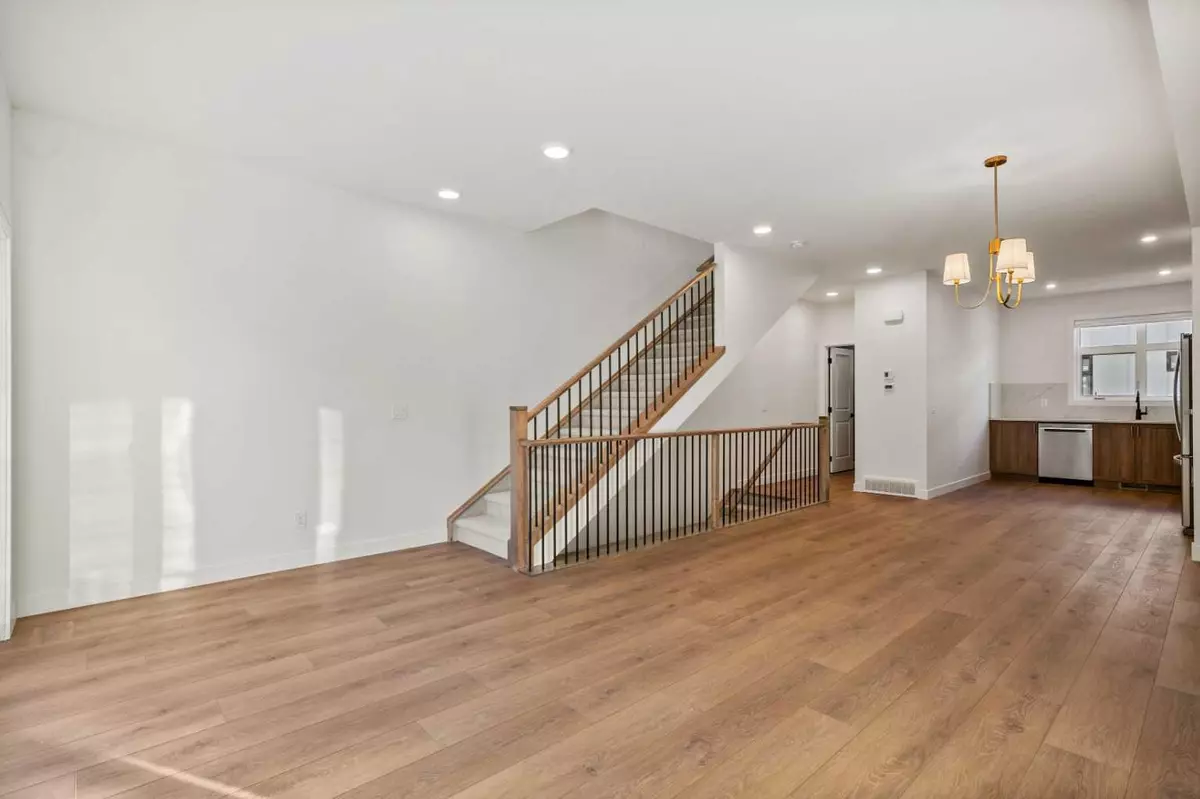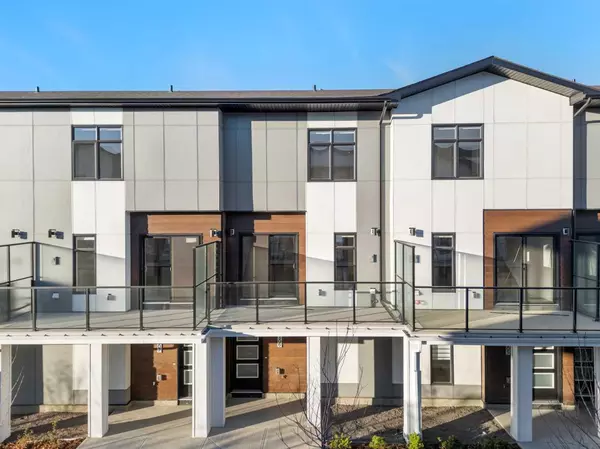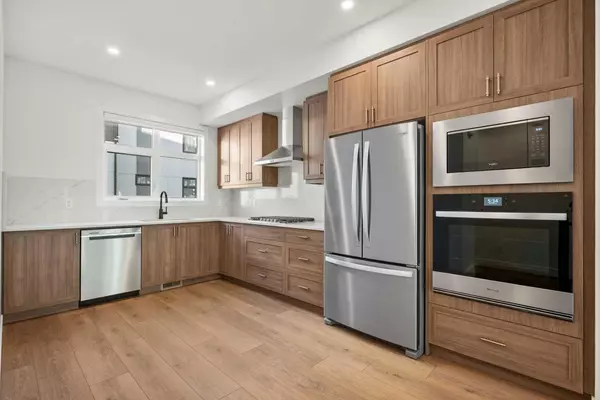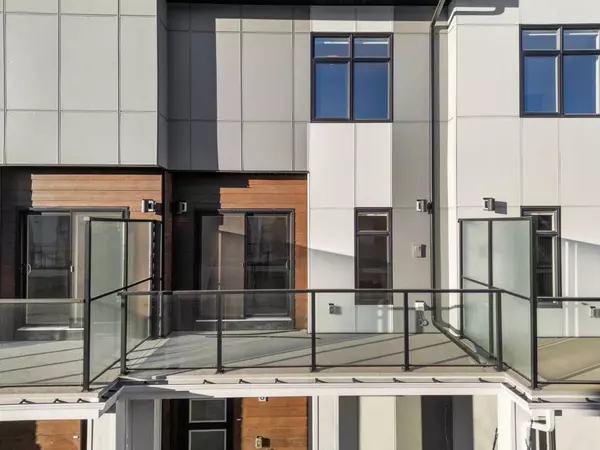
2 Beds
3 Baths
1,427 SqFt
2 Beds
3 Baths
1,427 SqFt
Key Details
Property Type Townhouse
Sub Type Row/Townhouse
Listing Status Active
Purchase Type For Sale
Square Footage 1,427 sqft
Price per Sqft $443
Subdivision West Springs
MLS® Listing ID A2180028
Style 3 Storey
Bedrooms 2
Full Baths 2
Half Baths 1
Condo Fees $217
Originating Board Calgary
Year Built 2024
Tax Year 2024
Lot Size 3.030 Acres
Acres 3.03
Property Description
Walking in, you'll find a convenient 2-piece bathroom on the main floor. Adjacent to this is the kitchen, which showcases expansive cabinetry, a built-in microwave, and stainless steel appliances, including a refrigerator and dishwasher. The island is the heart of the kitchen with quartz countertops and a large prep space making it ideal for entertaining.
The open-concept design seamlessly connects the living and dining areas, creating a flexible space for both relaxation and entertaining. Large windows flood the room with natural light, and the living area opens directly to a private balcony.
Heading upstairs, you'll find two generously sized bedrooms. The first bedroom offers versatility and can serve as a guest room or home office, featuring a large window that brings in plenty of natural light. A well-appointed 4-piece bathroom, featuring quartz countertops and ample cabinet space, is conveniently located upstairs.
The spacious primary bedroom offers a luxurious retreat, with two large windows that allow natural light to fill the room. This peaceful space includes a 4-piece ensuite bathroom and extra storage space, providing the perfect balance of comfort and functionality.
Additional features of this home include an A/C rough-in and a gas line rough-in, providing opportunities for future customization. The open layout is perfect for entertaining, and the home comes with all appliances and included blinds, making it move-in ready.
A comprehensive home warranty offers peace of mind, and this home is nearly complete with an anticipated move-in date of December 2024. The builder requires only a 5% deposit to secure this exceptional property.
West Springs is a highly sought-after community that blends convenience with beautiful mountain views. With nearby parks, walking paths, shopping centers, and a variety of restaurants, everything you need is just a short distance away. The community offers quick access to Stoney Trail, making commuting to the city effortless. Additionally, you're just minutes from Calgary's Olympic Plaza, where you can enjoy outdoor activities such as skiing during the winter months. Don't miss out on the chance to make this stunning townhouse in West Springs your new home. Book your showing today!
*Note the colors and finishes in the photos may vary as the photos are of a completed unit*
Location
Province AB
County Calgary
Area Cal Zone W
Zoning M-G
Direction N
Rooms
Other Rooms 1
Basement None
Interior
Interior Features Double Vanity, No Animal Home, No Smoking Home, Open Floorplan, Pantry, Quartz Counters, Storage
Heating Forced Air
Cooling None
Flooring Carpet, Tile, Vinyl Plank
Inclusions None
Appliance Dishwasher, Dryer, Gas Cooktop, Humidifier, Microwave, Range Hood, Refrigerator, Tankless Water Heater, Washer, Window Coverings
Laundry In Unit
Exterior
Parking Features Double Garage Attached, Tandem
Garage Spaces 2.0
Garage Description Double Garage Attached, Tandem
Fence None
Community Features Park, Playground, Schools Nearby, Shopping Nearby, Sidewalks, Street Lights, Walking/Bike Paths
Amenities Available Park, Parking, Playground, Secured Parking, Snow Removal, Storage, Trash, Visitor Parking
Roof Type Asphalt Shingle
Porch Balcony(s)
Lot Frontage 55.78
Total Parking Spaces 2
Building
Lot Description Street Lighting
Foundation Poured Concrete
Architectural Style 3 Storey
Level or Stories Three Or More
Structure Type Composite Siding
New Construction Yes
Others
HOA Fee Include Amenities of HOA/Condo,Common Area Maintenance,Insurance,Maintenance Grounds,Parking,Professional Management,Reserve Fund Contributions,Snow Removal,Trash
Restrictions None Known
Tax ID 95411080
Ownership Private
Pets Allowed Restrictions

"My job is to find and attract mastery-based agents to the office, protect the culture, and make sure everyone is happy! "






