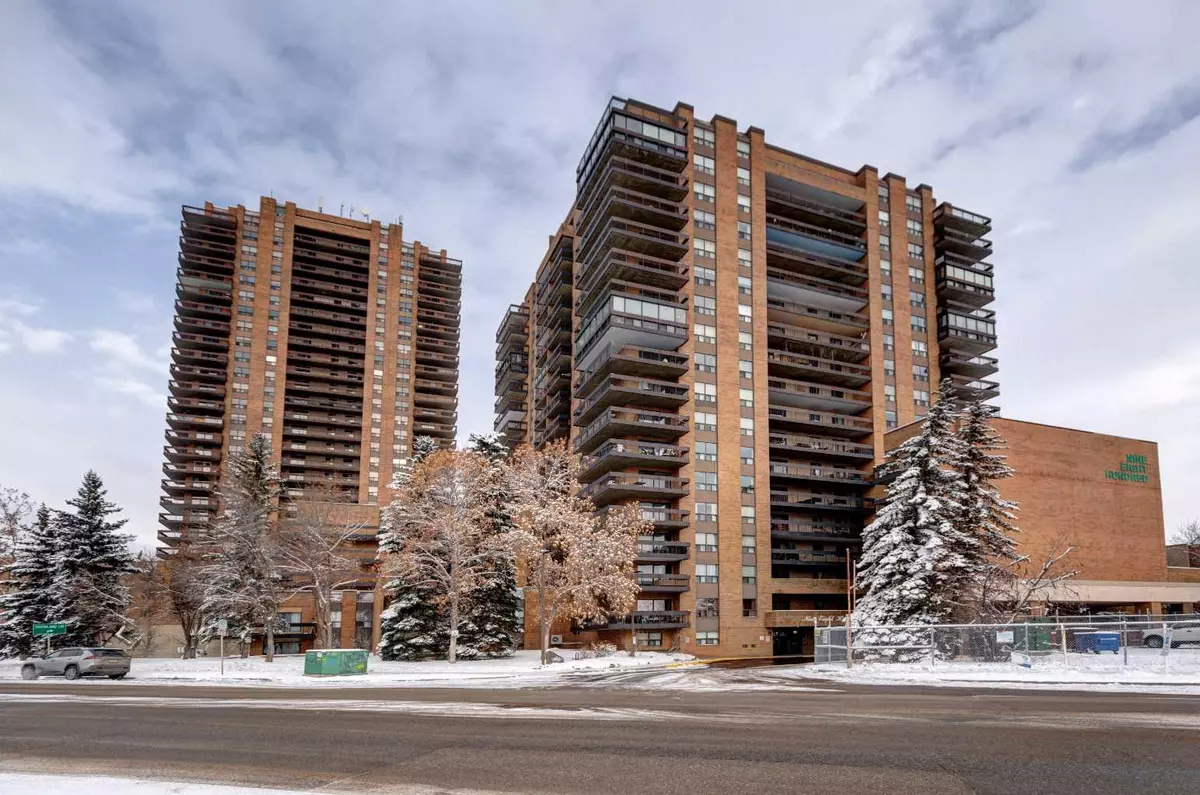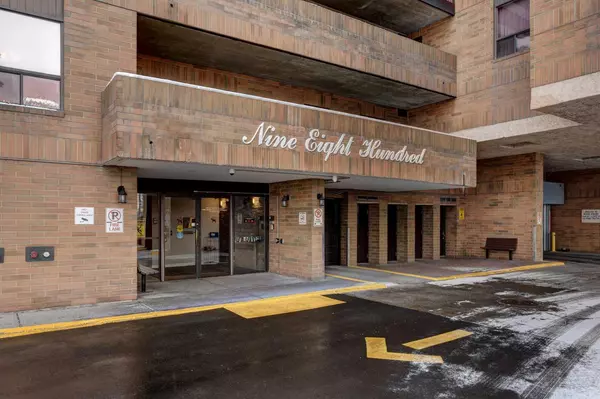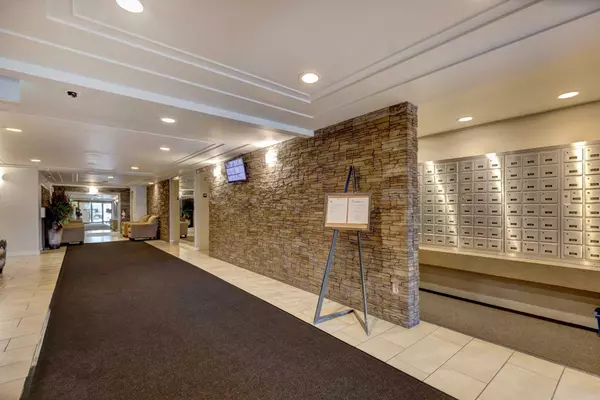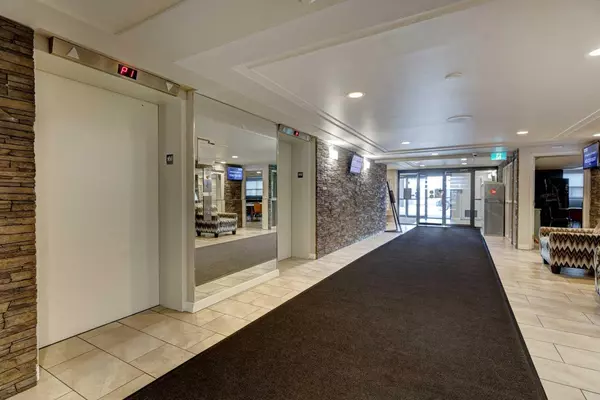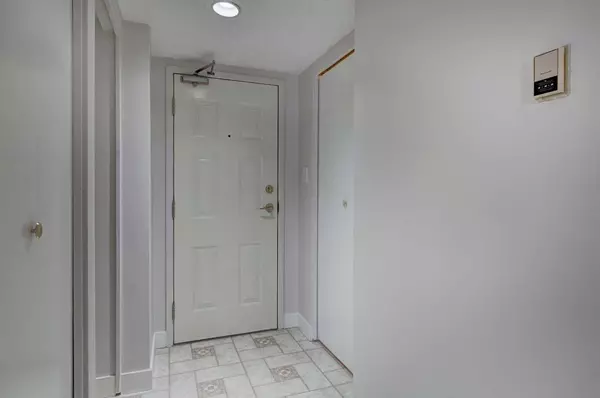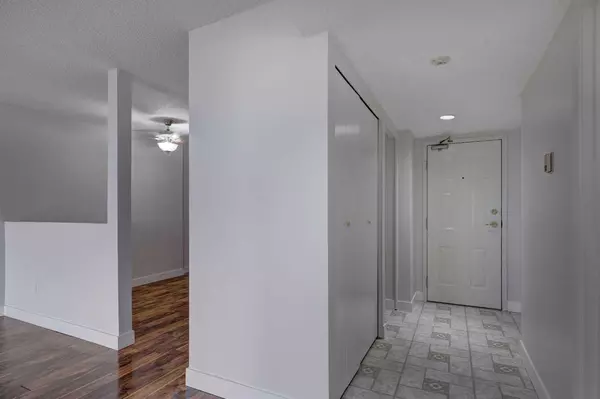
1 Bed
1 Bath
706 SqFt
1 Bed
1 Bath
706 SqFt
Key Details
Property Type Condo
Sub Type Apartment
Listing Status Active
Purchase Type For Sale
Square Footage 706 sqft
Price per Sqft $293
Subdivision Haysboro
MLS® Listing ID A2180575
Style High-Rise (5+)
Bedrooms 1
Full Baths 1
Condo Fees $575/mo
Originating Board Calgary
Year Built 1982
Annual Tax Amount $1,151
Tax Year 2024
Property Description
Location
Province AB
County Calgary
Area Cal Zone S
Zoning DC
Direction SE
Interior
Interior Features Ceiling Fan(s), Elevator, Storage
Heating Baseboard, Natural Gas
Cooling None
Flooring Carpet, Laminate, Linoleum
Inclusions None.
Appliance Dishwasher, Electric Stove, Range Hood, Refrigerator
Laundry In Unit
Exterior
Parking Features Assigned, Underground
Garage Description Assigned, Underground
Community Features Other
Amenities Available Clubhouse, Elevator(s), Fitness Center, Recreation Room, Sauna
Porch Balcony(s)
Exposure NW
Total Parking Spaces 1
Building
Story 19
Architectural Style High-Rise (5+)
Level or Stories Single Level Unit
Structure Type Concrete
Others
HOA Fee Include Amenities of HOA/Condo,Common Area Maintenance,Electricity,Heat,Insurance,Professional Management,Reserve Fund Contributions,Sewer,Snow Removal,Trash,Water
Restrictions Pet Restrictions or Board approval Required
Tax ID 95247490
Ownership Private
Pets Allowed Cats OK

"My job is to find and attract mastery-based agents to the office, protect the culture, and make sure everyone is happy! "

