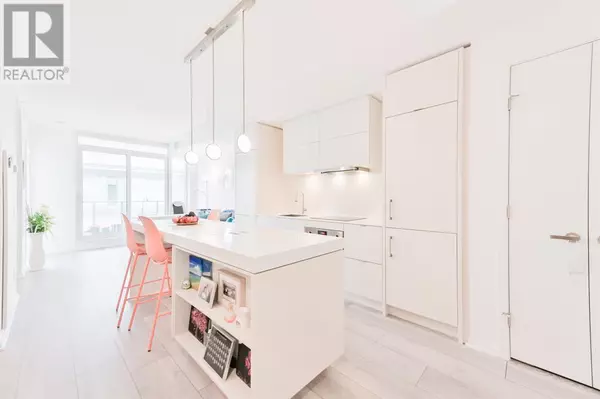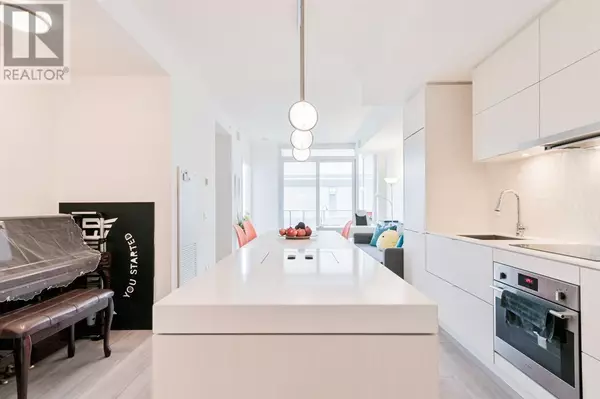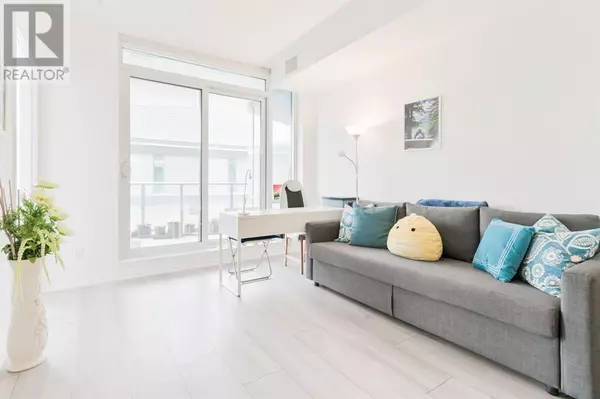
1 Bed
1 Bath
510 SqFt
1 Bed
1 Bath
510 SqFt
Key Details
Property Type Condo
Sub Type Condominium/Strata
Listing Status Active
Purchase Type For Sale
Square Footage 510 sqft
Price per Sqft $627
Subdivision Downtown East Village
MLS® Listing ID A2180841
Style High rise
Bedrooms 1
Condo Fees $386/mo
Originating Board Calgary Real Estate Board
Year Built 2018
Property Description
Location
Province AB
Rooms
Extra Room 1 Main level 2.84 M x 3.68 M Primary Bedroom
Extra Room 2 Main level 1.04 M x 1.85 M Den
Extra Room 3 Main level 1.52 M x 2.52 M 4pc Bathroom
Extra Room 4 Main level 3.48 M x 3.96 M Living room
Extra Room 5 Main level 3.48 M x 4.29 M Other
Interior
Cooling Central air conditioning
Flooring Vinyl
Exterior
Parking Features Yes
Community Features Pets Allowed, Pets Allowed With Restrictions
View Y/N No
Total Parking Spaces 1
Private Pool No
Building
Story 25
Architectural Style High rise
Others
Ownership Condominium/Strata

"My job is to find and attract mastery-based agents to the office, protect the culture, and make sure everyone is happy! "







