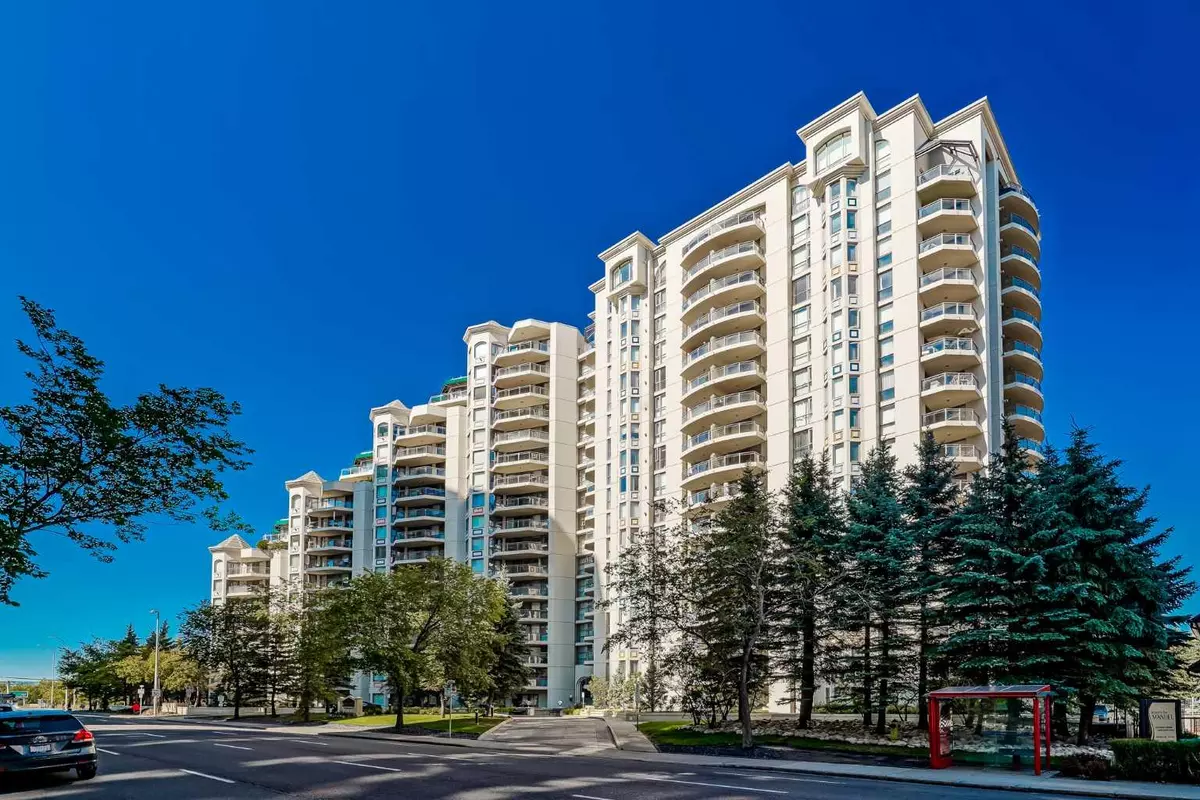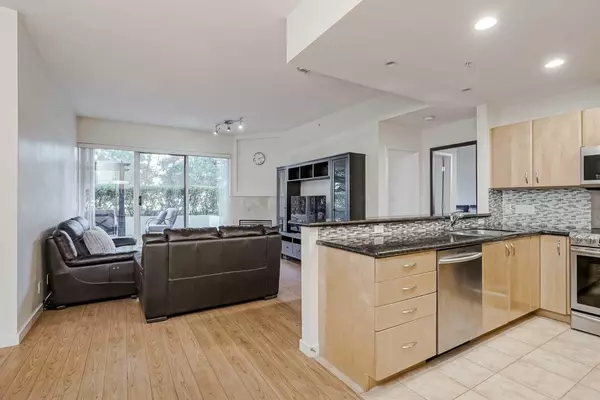
2 Beds
2 Baths
1,093 SqFt
2 Beds
2 Baths
1,093 SqFt
Key Details
Property Type Condo
Sub Type Apartment
Listing Status Active
Purchase Type For Sale
Square Footage 1,093 sqft
Price per Sqft $365
Subdivision Downtown West End
MLS® Listing ID A2181736
Style Apartment
Bedrooms 2
Full Baths 2
Condo Fees $903/mo
Originating Board Calgary
Year Built 2001
Annual Tax Amount $1,952
Tax Year 2024
Property Description
Location
Province AB
County Calgary
Area Cal Zone Cc
Zoning DC (pre 1P2007)
Direction N
Rooms
Other Rooms 1
Interior
Interior Features Breakfast Bar, Granite Counters, High Ceilings, Kitchen Island, Open Floorplan, Storage
Heating Baseboard, Natural Gas
Cooling None
Flooring Carpet, Ceramic Tile, Laminate, Linoleum
Fireplaces Number 1
Fireplaces Type Gas, Living Room
Appliance Dishwasher, Dryer, Electric Range, Microwave Hood Fan, Refrigerator, Washer, Window Coverings
Laundry In Unit
Exterior
Parking Features Secured, Titled, Underground
Garage Description Secured, Titled, Underground
Community Features Other, Shopping Nearby, Sidewalks, Street Lights, Walking/Bike Paths
Amenities Available Elevator(s), Fitness Center, Secured Parking, Storage, Visitor Parking
Roof Type Metal
Porch Patio
Exposure N
Total Parking Spaces 1
Building
Story 17
Foundation Poured Concrete
Architectural Style Apartment
Level or Stories Single Level Unit
Structure Type Concrete
Others
HOA Fee Include Common Area Maintenance,Heat,Insurance,Professional Management,Sewer,Snow Removal,Water
Restrictions Pet Restrictions or Board approval Required
Ownership Private
Pets Allowed Restrictions, Yes

"My job is to find and attract mastery-based agents to the office, protect the culture, and make sure everyone is happy! "






