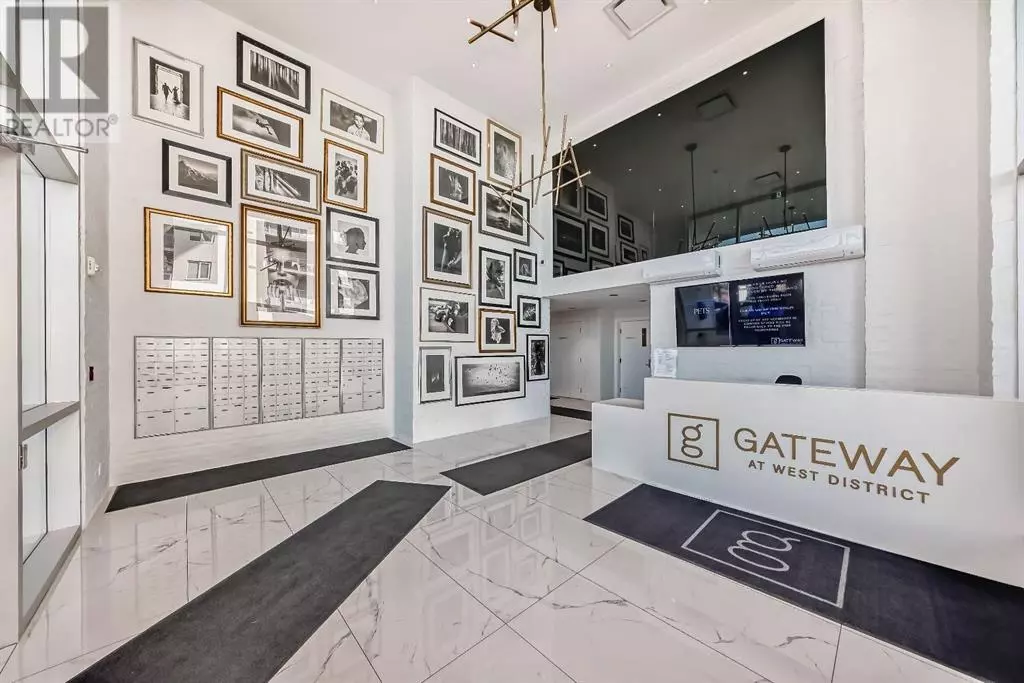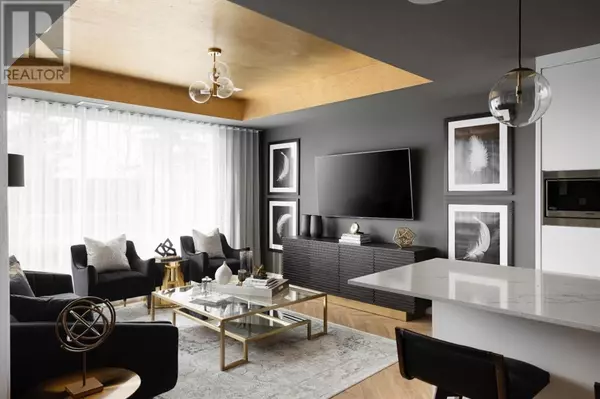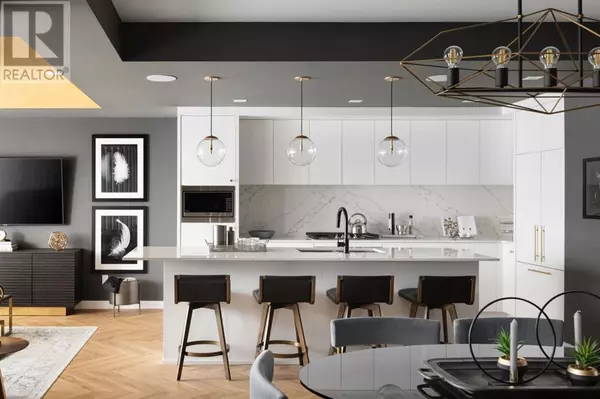
4 Beds
3 Baths
1,869 SqFt
4 Beds
3 Baths
1,869 SqFt
Key Details
Property Type Condo
Sub Type Condominium/Strata
Listing Status Active
Purchase Type For Sale
Square Footage 1,869 sqft
Price per Sqft $465
Subdivision West Springs
MLS® Listing ID A2181959
Style High rise
Bedrooms 4
Condo Fees $1,177/mo
Originating Board Calgary Real Estate Board
Year Built 2020
Property Description
Location
Province AB
Rooms
Extra Room 1 Second level 15.33 Ft x 8.67 Ft Bonus Room
Extra Room 2 Second level 12.75 Ft x 13.75 Ft Primary Bedroom
Extra Room 3 Second level Measurements not available 4pc Bathroom
Extra Room 4 Second level 7.58 Ft x 10.08 Ft Other
Extra Room 5 Second level 12.50 Ft x 9.83 Ft Bedroom
Extra Room 6 Second level 9.83 Ft x 10.25 Ft Bedroom
Interior
Cooling Central air conditioning
Flooring Vinyl Plank
Exterior
Parking Features Yes
Community Features Pets Allowed With Restrictions
View Y/N No
Total Parking Spaces 2
Private Pool No
Building
Story 8
Architectural Style High rise
Others
Ownership Condominium/Strata

"My job is to find and attract mastery-based agents to the office, protect the culture, and make sure everyone is happy! "







