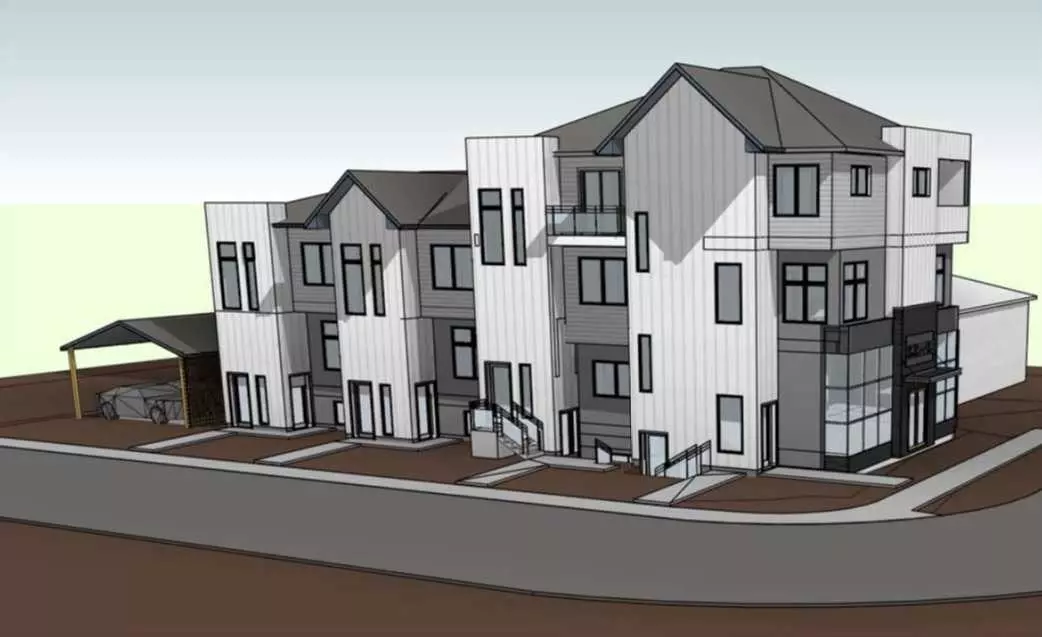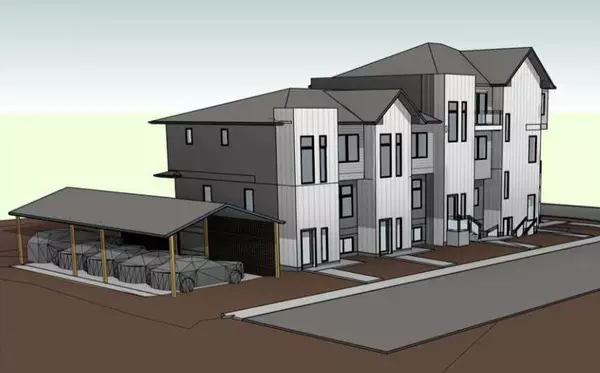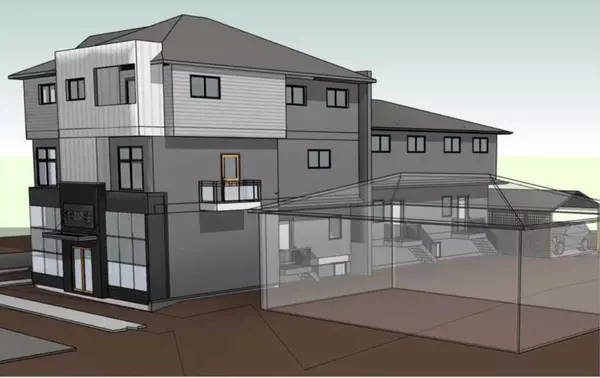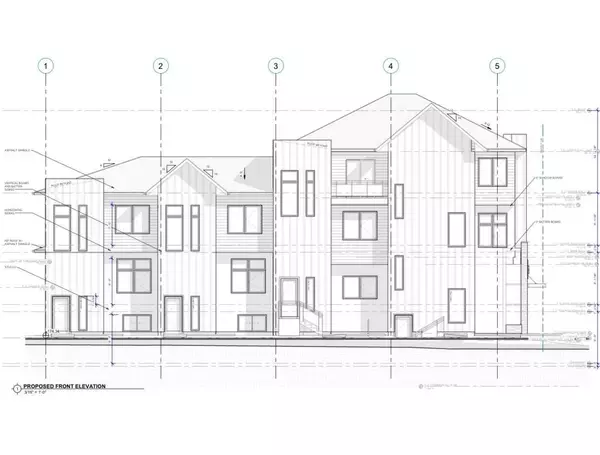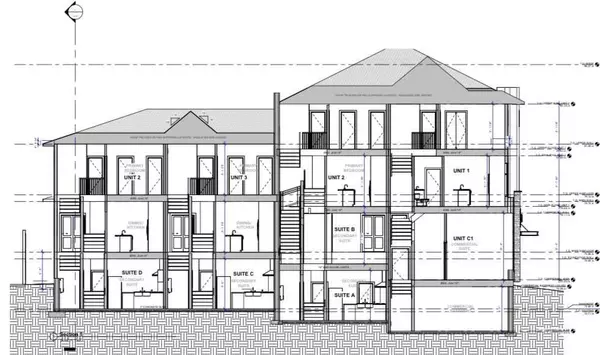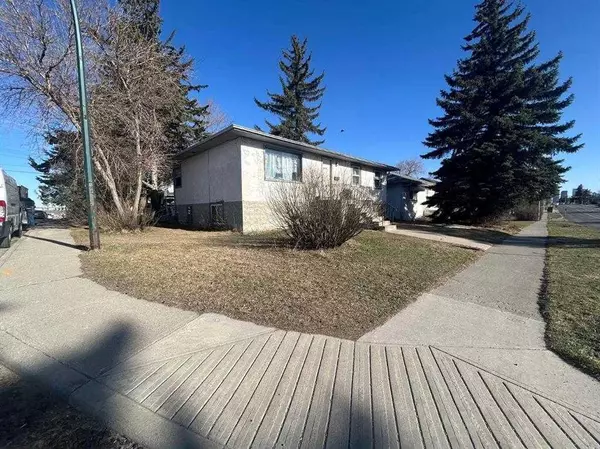
3 Beds
1 Bath
1,054 SqFt
3 Beds
1 Bath
1,054 SqFt
Key Details
Property Type Single Family Home
Sub Type Detached
Listing Status Active
Purchase Type For Sale
Square Footage 1,054 sqft
Price per Sqft $925
Subdivision Highland Park
MLS® Listing ID A2181615
Style Bungalow
Bedrooms 3
Full Baths 1
Originating Board Calgary
Year Built 1953
Annual Tax Amount $3,051
Tax Year 2024
Lot Size 5,801 Sqft
Acres 0.13
Property Description
Positioned on a busy road, the property ensures excellent visibility for commercial ventures. It also benefits from NE Calgary’s lower property taxes and CMHC financing availability, making it a strategic financial choice. Included in the deal are architectural drawings that have been reviewed and supported by the City of Calgary, with city comments regarding proposed development available upon request.
With a $3.5 million valuation, this lot sits in a highly visible and vibrant stretch with multiple other development opportunities along the same street. Its location and approved potential make it a standout choice for developers and investors alike. Proximity to the proposed Green Line only adds to its long-term appeal, presenting a rare opportunity to be part of a growing and dynamic community.
Location
Province AB
County Calgary
Area Cal Zone Cc
Zoning R-CG
Direction W
Rooms
Basement See Remarks
Interior
Interior Features See Remarks
Heating Forced Air
Cooling None
Flooring Laminate
Appliance See Remarks
Laundry Other
Exterior
Parking Features Parking Pad, Single Garage Detached
Garage Spaces 1.0
Garage Description Parking Pad, Single Garage Detached
Fence None
Community Features Park, Playground, Schools Nearby, Shopping Nearby, Sidewalks, Street Lights, Walking/Bike Paths
Roof Type Asphalt Shingle
Porch None
Lot Frontage 50.0
Total Parking Spaces 2
Building
Lot Description Back Lane, Back Yard, Corner Lot, Front Yard
Foundation Poured Concrete
Architectural Style Bungalow
Level or Stories One
Structure Type Stucco,Wood Frame
Others
Restrictions See Remarks
Tax ID 95457891
Ownership Private

"My job is to find and attract mastery-based agents to the office, protect the culture, and make sure everyone is happy! "

