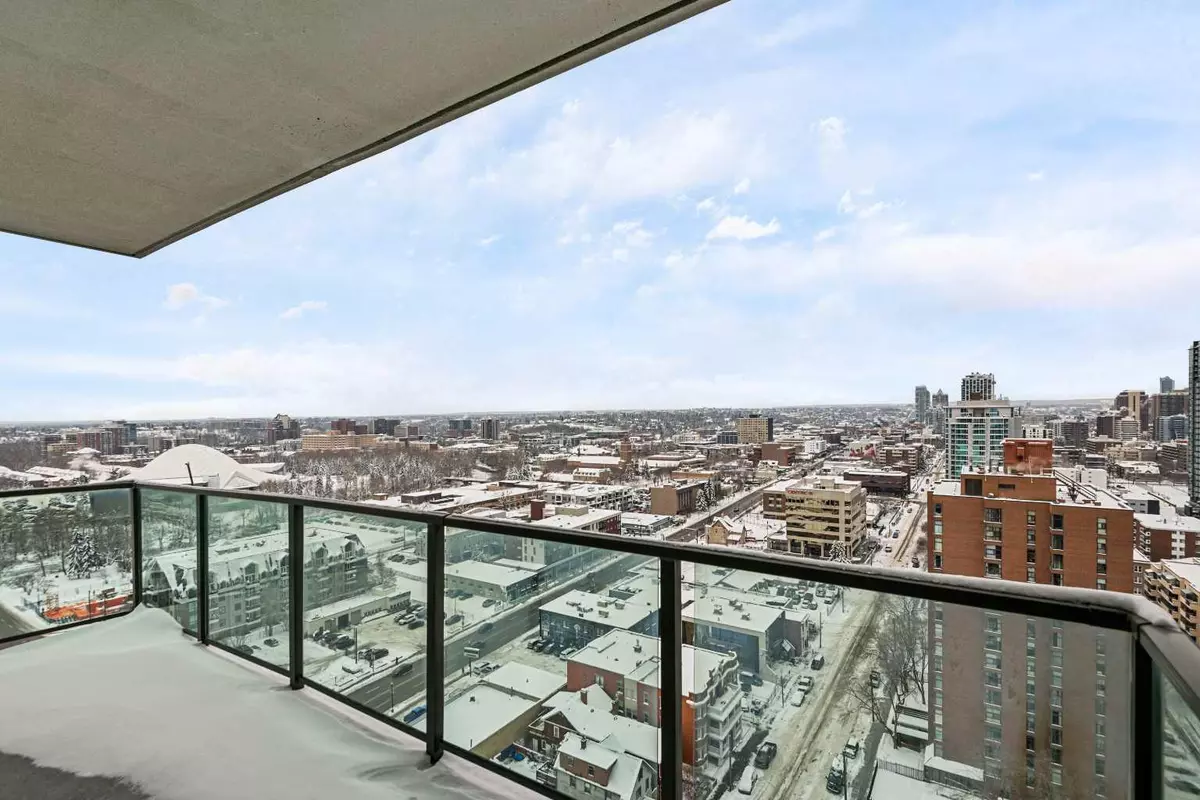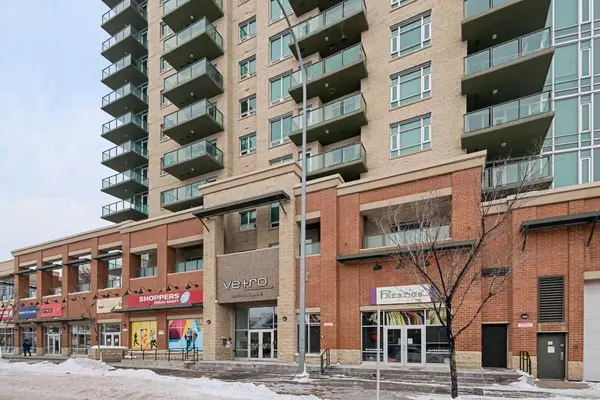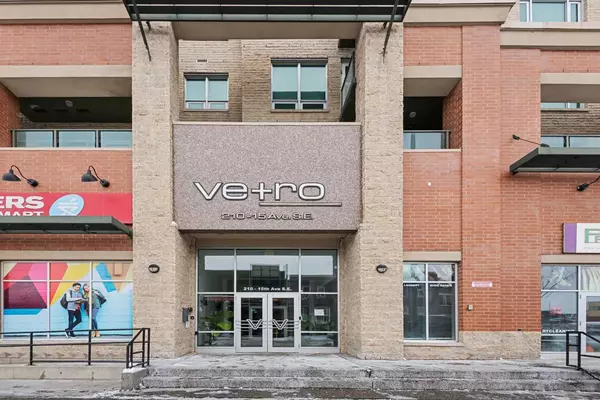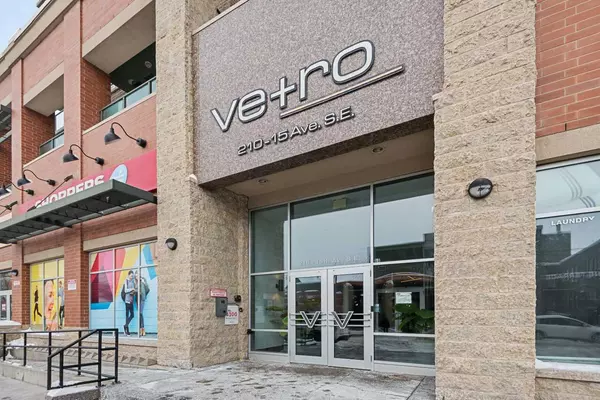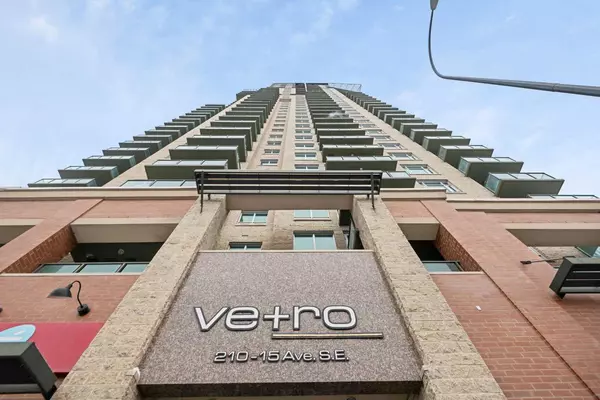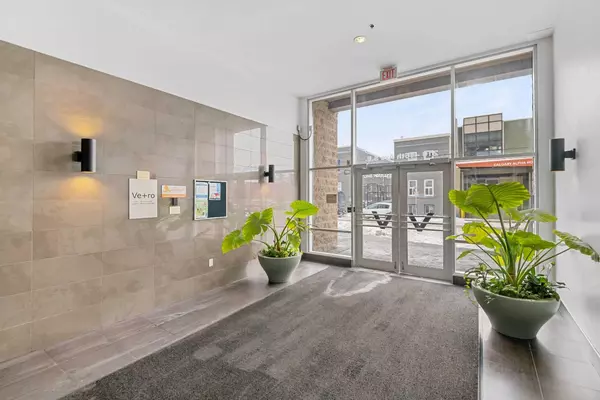
2 Beds
2 Baths
850 SqFt
2 Beds
2 Baths
850 SqFt
Key Details
Property Type Condo
Sub Type Apartment
Listing Status Active
Purchase Type For Sale
Square Footage 850 sqft
Price per Sqft $505
Subdivision Beltline
MLS® Listing ID A2182085
Style High-Rise (5+)
Bedrooms 2
Full Baths 2
Condo Fees $555/mo
Originating Board Calgary
Year Built 2009
Annual Tax Amount $2,039
Tax Year 2024
Property Description
This spacious 2-bedroom, 2-bathroom condo features a walk-through closet leading to a private ensuite in the primary bedroom. The upgraded kitchen boasts granite countertops, a side-by-side refrigerator, flat-top stove, and dual-basin sink with a sleek metal-brushed faucet. Natural light floods the space through floor-to-ceiling windows on the south and west walls, accentuated by 9-foot ceilings.
Ideally located across from the Stampede Grounds and steps from the train station, it's a short walk to 17th Avenue restaurants, Sunterra Market, MNP Community & Sport Centre, and downtown. Building amenities include a gym, saunas, hot tub, games room, movie theare, underground heated parking, and a storage locker.
Don't miss this incredible condo—Book a showing today!
Location
Province AB
County Calgary
Area Cal Zone Cc
Zoning DC
Direction SW
Rooms
Other Rooms 1
Interior
Interior Features High Ceilings, No Animal Home, No Smoking Home, Open Floorplan
Heating Forced Air
Cooling Central Air
Flooring Carpet, Ceramic Tile
Appliance Dishwasher, Electric Range, Microwave Hood Fan, Refrigerator, Washer/Dryer Stacked
Laundry In Unit, Laundry Room
Exterior
Parking Features Parkade, Stall, Underground
Garage Description Parkade, Stall, Underground
Community Features Park, Shopping Nearby, Sidewalks, Street Lights, Walking/Bike Paths
Amenities Available Elevator(s), Fitness Center, Indoor Pool, Parking, Party Room, Sauna, Secured Parking
Porch Wrap Around
Exposure SW
Total Parking Spaces 1
Building
Story 34
Architectural Style High-Rise (5+)
Level or Stories Single Level Unit
Structure Type Brick,Concrete,Stone,Stucco
Others
HOA Fee Include Amenities of HOA/Condo,Common Area Maintenance,Heat,Insurance,Interior Maintenance,Maintenance Grounds,Parking,Professional Management,Reserve Fund Contributions,Residential Manager,Security,Security Personnel,Sewer,Snow Removal,Trash,Water
Restrictions Board Approval,Pet Restrictions or Board approval Required
Tax ID 95038454
Ownership Private
Pets Allowed Restrictions, Yes

"My job is to find and attract mastery-based agents to the office, protect the culture, and make sure everyone is happy! "

