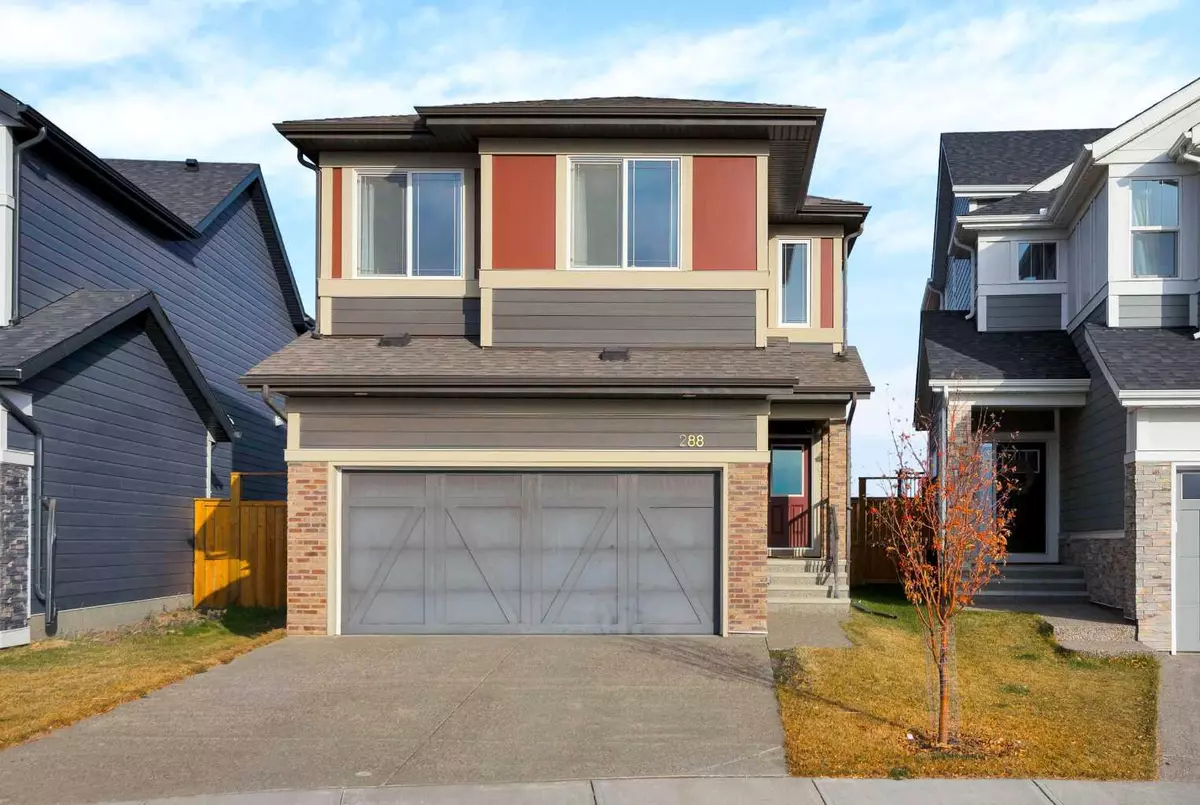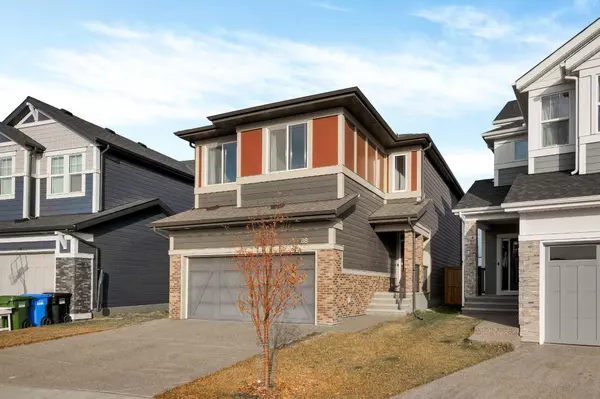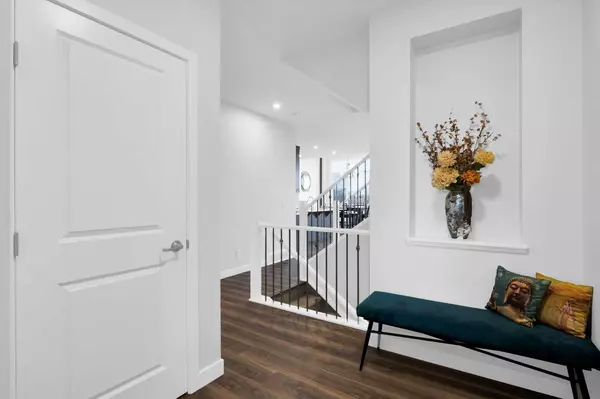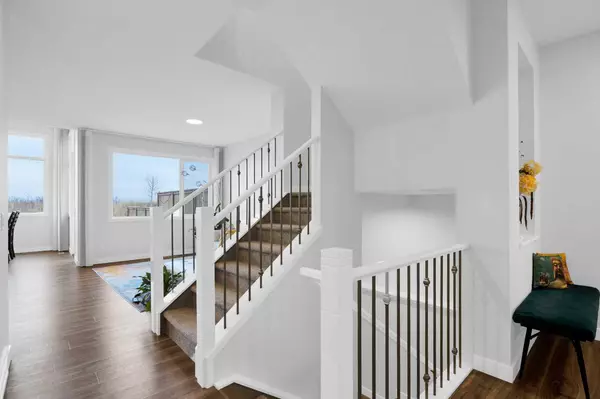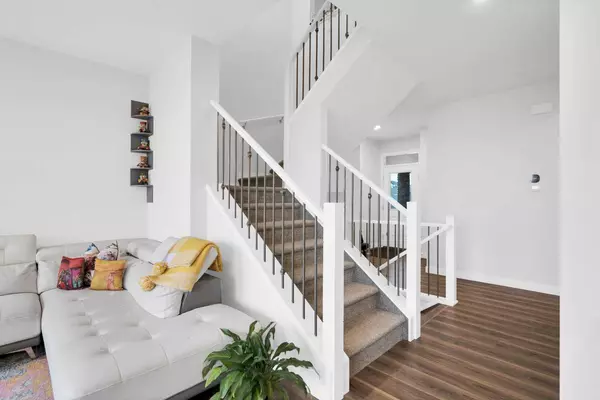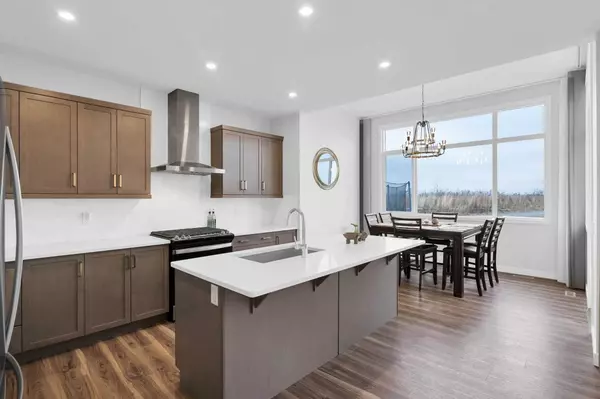3 Beds
3 Baths
2,079 SqFt
3 Beds
3 Baths
2,079 SqFt
Key Details
Property Type Single Family Home
Sub Type Detached
Listing Status Active
Purchase Type For Sale
Square Footage 2,079 sqft
Price per Sqft $399
Subdivision Legacy
MLS® Listing ID A2182137
Style 2 Storey
Bedrooms 3
Full Baths 2
Half Baths 1
HOA Fees $60/ann
HOA Y/N 1
Originating Board Calgary
Year Built 2021
Annual Tax Amount $5,156
Tax Year 2024
Lot Size 3,767 Sqft
Acres 0.09
Property Description
Nestled on a premium green backing ridge lot, this meticulously maintained 2021 Jayman built home offers an unparalleled living experience. From the moment you step inside, you're greeted with expansive windows that frame spectacular views of the majestic mountains, the winding Bow River, and the vibrant downtown skyline. Whether you're savoring a morning coffee or unwinding after a busy day, the sunset views from the comfort of your home are simply awe-inspiring.
Designed with both style and functionality in mind, this home boasts three spacious bedrooms and two and a half well-appointed bathrooms. The open-concept main floor creates a welcoming space for family living and entertaining, while the dining area, with its soaring 11-foot ceilings, adds a sense of grandeur and airiness to every meal.
The master suite offers a peaceful retreat with panoramic views, allowing you to watch the sun set over the river valley from the privacy of your own room. The thoughtfully designed kitchen is a chef's dream, with modern finishes, ample counter space, and premium appliances that will inspire culinary creativity.
Enjoy the best of both worlds – serene natural beauty paired with close proximity to downtown, offering you convenience without compromise. The oversized deck is the perfect spot to take in the scenic views of the city skyline and rolling hills while entertaining guests or simply enjoying quiet moments at home.
This exceptional property is more than just a home – it's a sanctuary that elevates your lifestyle, with extraordinary views, spacious living, and a location that is second to none. Come experience the perfect blend of luxury, comfort, technology (solar panels) and nature.
Location
Province AB
County Calgary
Area Cal Zone S
Zoning R-G
Direction W
Rooms
Other Rooms 1
Basement None
Interior
Interior Features Granite Counters, High Ceilings, Kitchen Island, No Smoking Home, Pantry, Quartz Counters, Recessed Lighting, Vinyl Windows, Walk-In Closet(s)
Heating Forced Air
Cooling None
Flooring Carpet, Vinyl Plank
Inclusions NA
Appliance Dishwasher, Garage Control(s), Gas Range, Microwave, Range Hood
Laundry Upper Level
Exterior
Parking Features Double Garage Attached
Garage Spaces 2.0
Garage Description Double Garage Attached
Fence Fenced
Community Features Park, Playground, Shopping Nearby, Sidewalks, Street Lights, Walking/Bike Paths
Amenities Available Laundry, Parking, Playground
Roof Type Asphalt Shingle
Porch Deck
Lot Frontage 0.3
Total Parking Spaces 4
Building
Lot Description Back Yard, Backs on to Park/Green Space, Creek/River/Stream/Pond, Front Yard, Greenbelt, No Neighbours Behind, Landscaped, Private
Foundation Poured Concrete
Architectural Style 2 Storey
Level or Stories Two
Structure Type Cement Fiber Board
Others
Restrictions Easement Registered On Title
Tax ID 95147350
Ownership Private
"My job is to find and attract mastery-based agents to the office, protect the culture, and make sure everyone is happy! "

