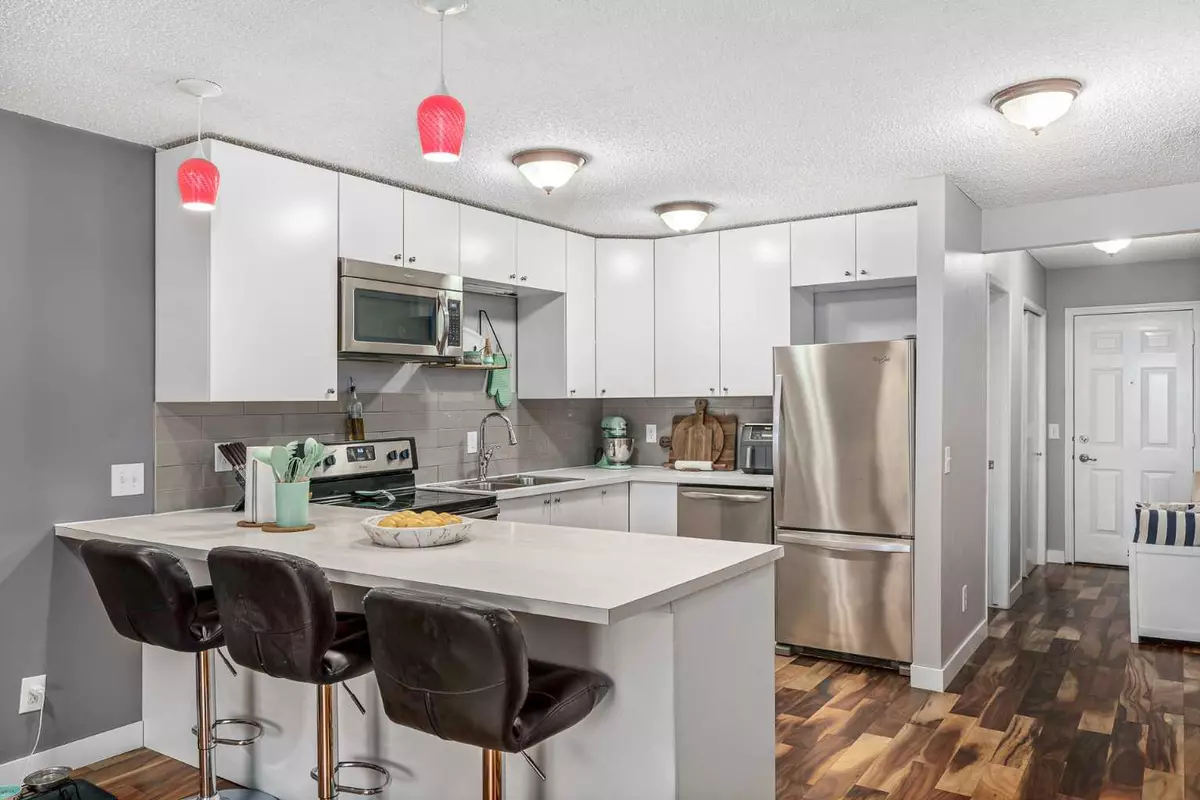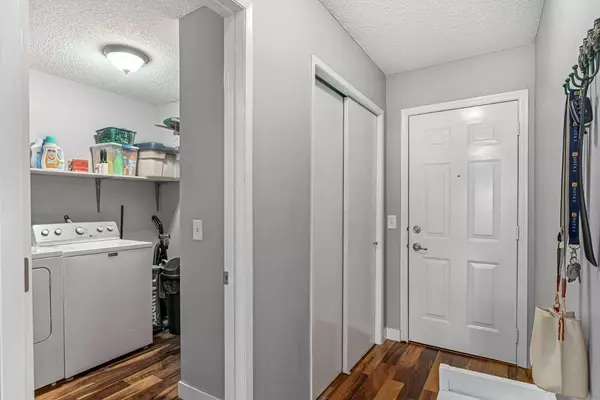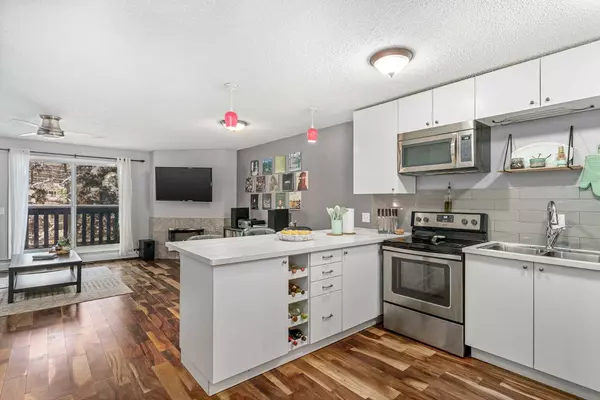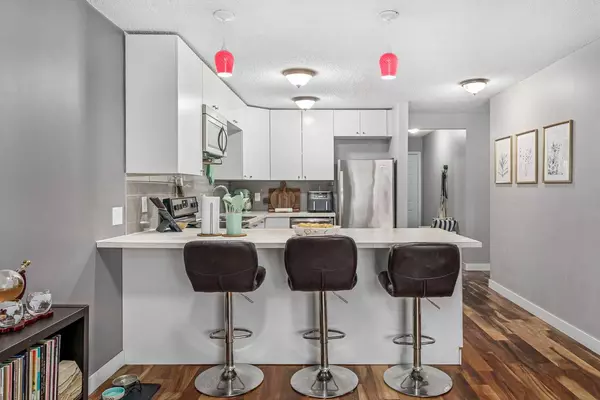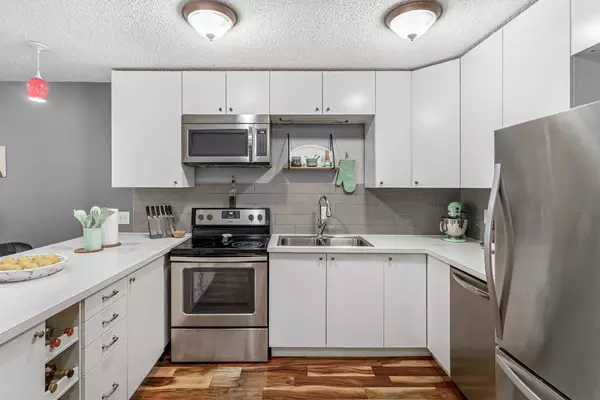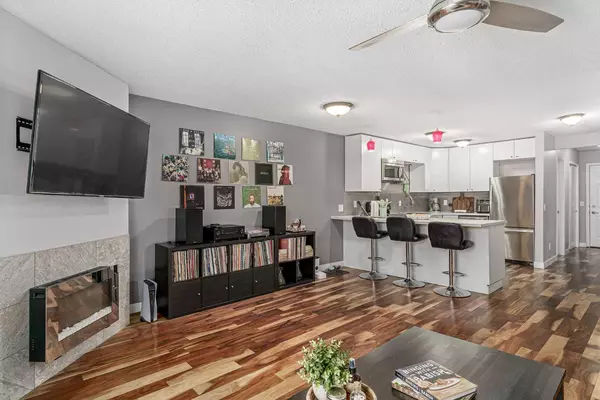
3 Beds
1 Bath
1,038 SqFt
3 Beds
1 Bath
1,038 SqFt
Key Details
Property Type Condo
Sub Type Apartment
Listing Status Active
Purchase Type For Sale
Square Footage 1,038 sqft
Price per Sqft $346
Subdivision Sunnyside
MLS® Listing ID A2181811
Style Low-Rise(1-4)
Bedrooms 3
Full Baths 1
Condo Fees $619/mo
Originating Board Calgary
Year Built 1980
Annual Tax Amount $1,981
Tax Year 2024
Property Description
Location
Province AB
County Calgary
Area Cal Zone Cc
Zoning M-CG
Direction S
Interior
Interior Features Breakfast Bar, Laminate Counters, No Smoking Home, Open Floorplan
Heating Baseboard, Natural Gas
Cooling None
Flooring Ceramic Tile, Hardwood
Fireplaces Number 1
Fireplaces Type Electric, Living Room, See Remarks
Appliance Dishwasher, Dryer, Electric Stove, Microwave Hood Fan, Refrigerator, Washer, Window Coverings
Laundry In Unit, Laundry Room
Exterior
Parking Features Assigned, Covered, Stall
Garage Spaces 1.0
Garage Description Assigned, Covered, Stall
Community Features Park, Playground, Schools Nearby, Shopping Nearby, Sidewalks, Street Lights, Walking/Bike Paths
Amenities Available Party Room, Roof Deck
Roof Type Asphalt Shingle
Porch Balcony(s), Rooftop Patio, See Remarks
Exposure NW
Total Parking Spaces 1
Building
Story 3
Architectural Style Low-Rise(1-4)
Level or Stories Single Level Unit
Structure Type Stone,Stucco,Wood Frame,Wood Siding
Others
HOA Fee Include Heat,Insurance,Maintenance Grounds,Reserve Fund Contributions,Sewer,Snow Removal,Water
Restrictions Pets Not Allowed
Ownership Private
Pets Allowed No

"My job is to find and attract mastery-based agents to the office, protect the culture, and make sure everyone is happy! "

