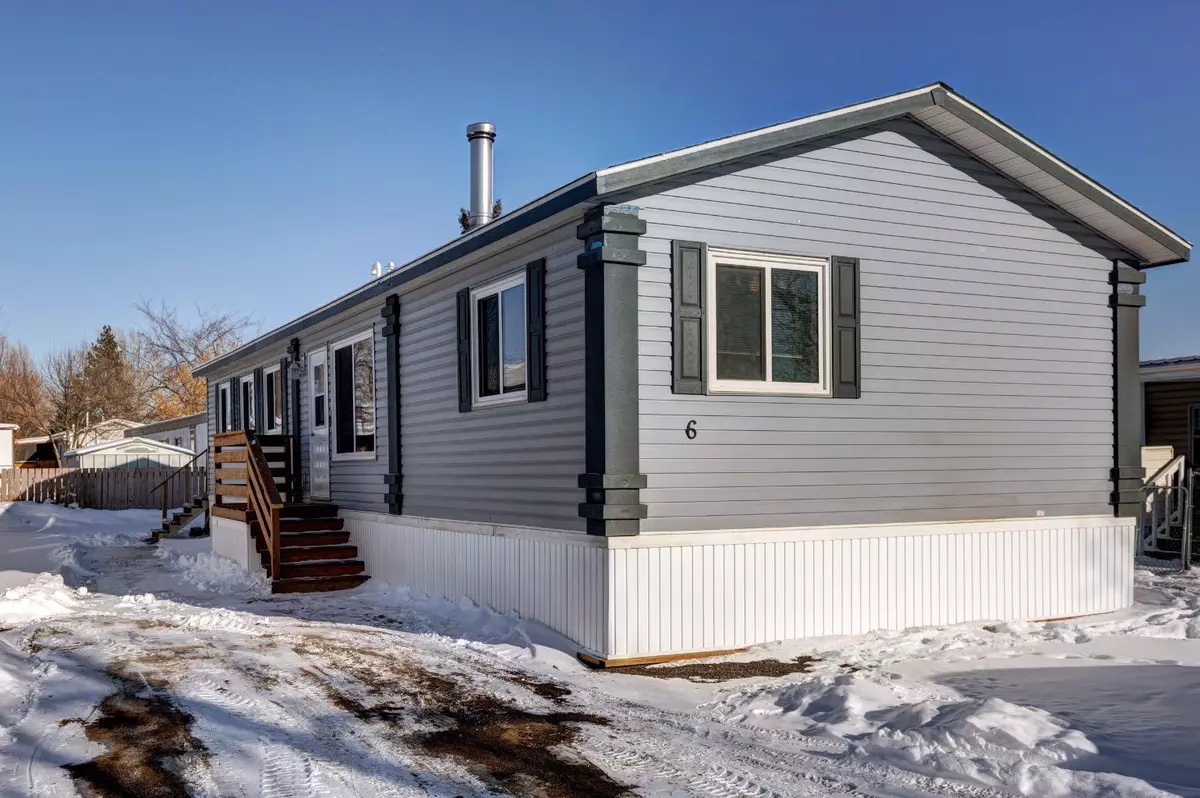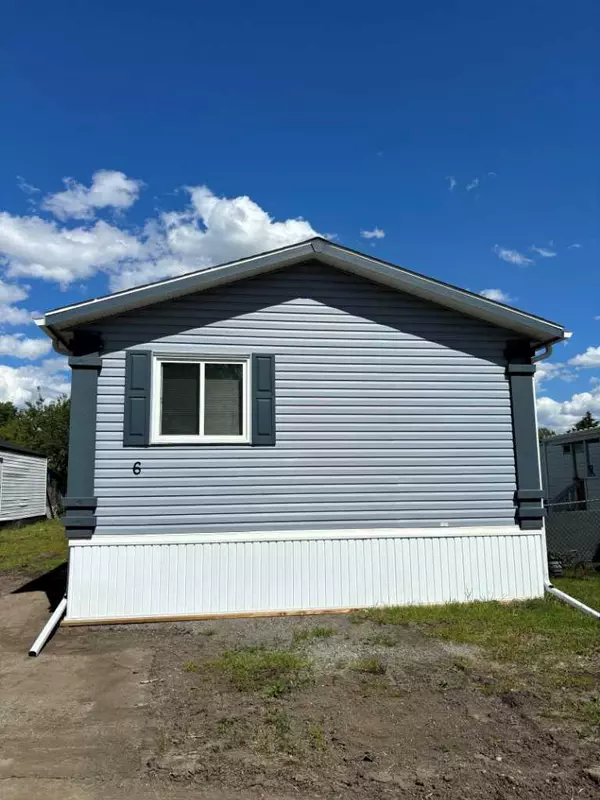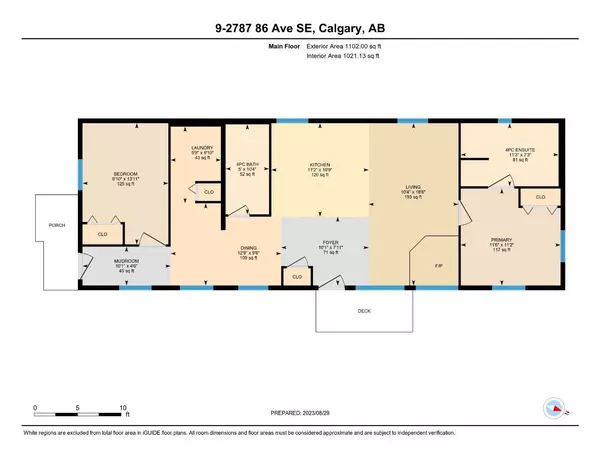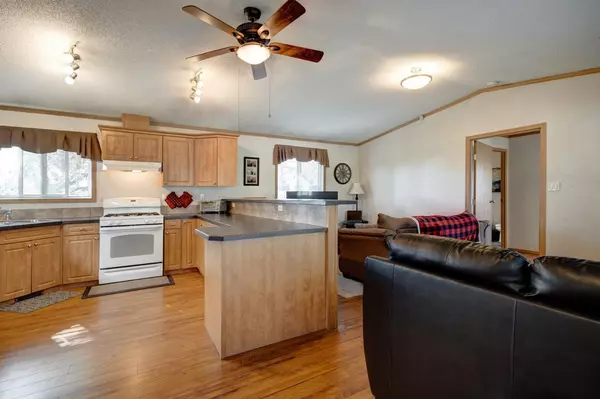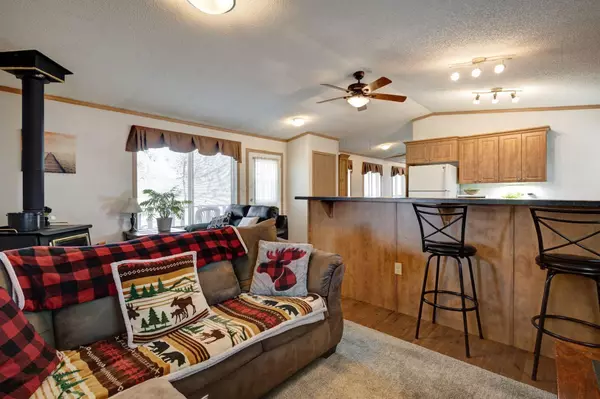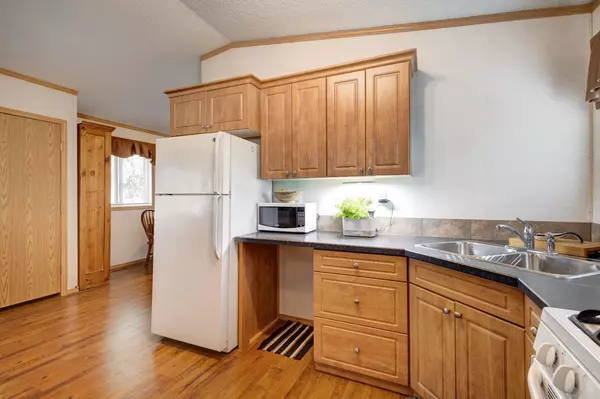
2 Beds
2 Baths
1,120 SqFt
2 Beds
2 Baths
1,120 SqFt
Key Details
Property Type Mobile Home
Sub Type Mobile
Listing Status Active
Purchase Type For Sale
Square Footage 1,120 sqft
Price per Sqft $205
Subdivision Red Carpet
MLS® Listing ID A2180843
Style Single Wide Mobile Home
Bedrooms 2
Full Baths 2
Originating Board Calgary
Year Built 2013
Property Description
Location
Province AB
County Calgary
Area Cal Zone E
Rooms
Other Rooms 1
Interior
Heating Forced Air, Natural Gas
Flooring Ceramic Tile, Laminate, Linoleum
Fireplaces Number 1
Fireplaces Type Living Room, Wood Burning Stove
Appliance Dryer, Range Hood, Refrigerator, Stove(s), Washer
Laundry Laundry Room
Exterior
Parking Features Driveway, Parking Pad
Garage Description Driveway, Parking Pad
Community Features Playground, Schools Nearby, Shopping Nearby, Street Lights
Roof Type Shingle
Porch Porch
Total Parking Spaces 2
Building
Foundation Piling(s), Wood
Architectural Style Single Wide Mobile Home
Level or Stories One
Structure Type Vinyl Siding
Others
Restrictions Landlord Approval,Lease Restriction,See Remarks

"My job is to find and attract mastery-based agents to the office, protect the culture, and make sure everyone is happy! "

