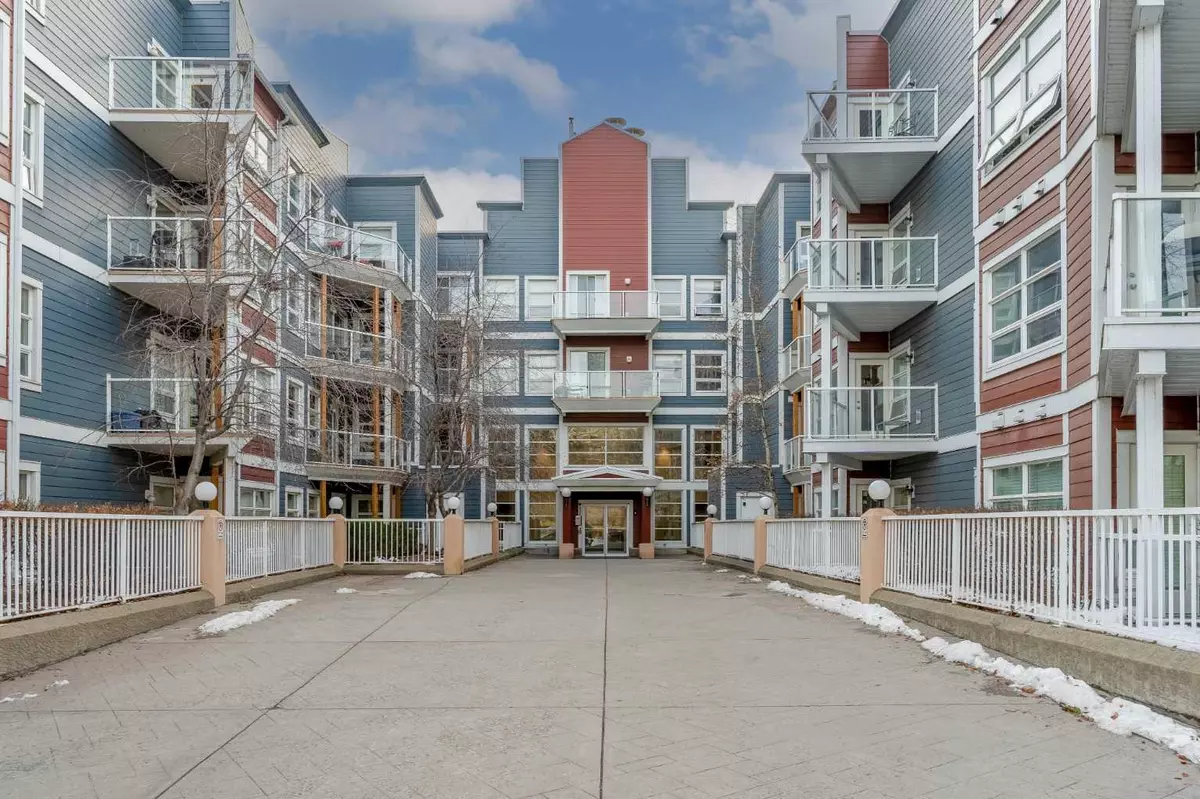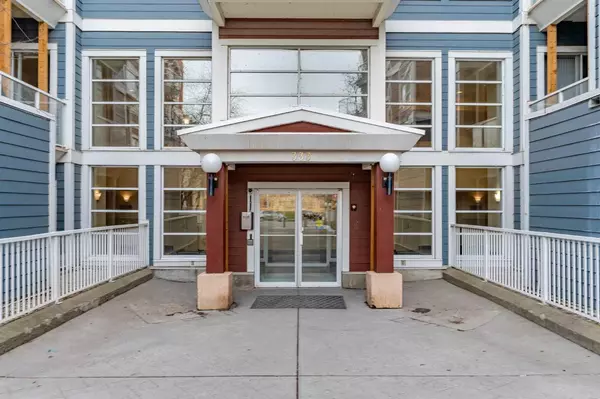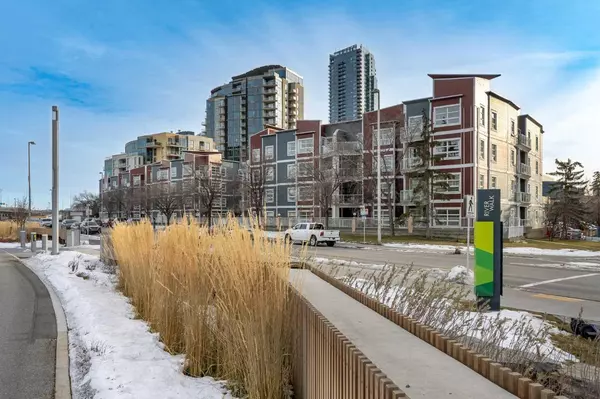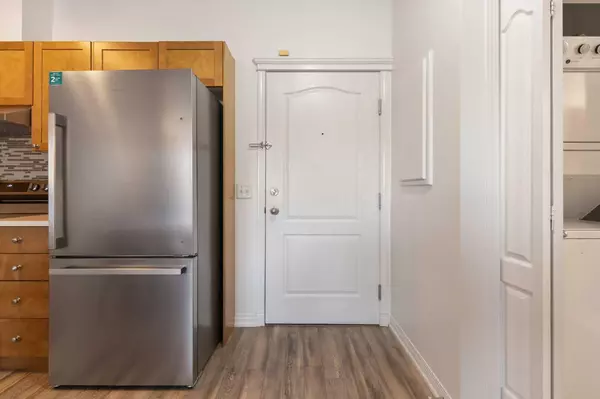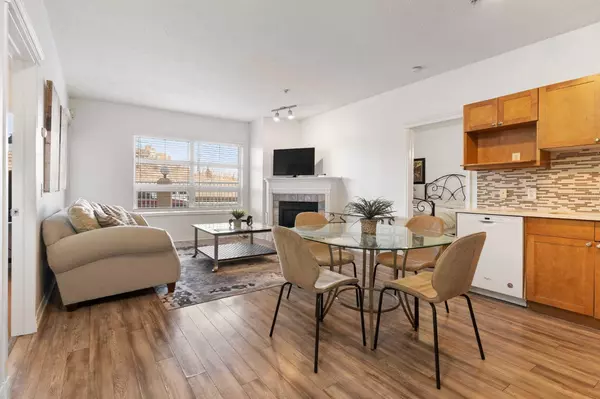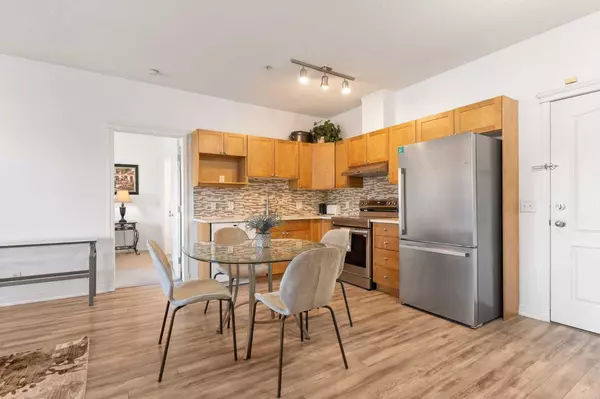
2 Beds
2 Baths
760 SqFt
2 Beds
2 Baths
760 SqFt
Key Details
Property Type Condo
Sub Type Apartment
Listing Status Active
Purchase Type For Sale
Square Footage 760 sqft
Price per Sqft $407
Subdivision Downtown East Village
MLS® Listing ID A2183364
Style Apartment
Bedrooms 2
Full Baths 2
Condo Fees $679/mo
Originating Board Calgary
Year Built 2000
Annual Tax Amount $1,546
Tax Year 2024
Property Description
Bonus: All furniture and decor are included in the price!
Location
Province AB
County Calgary
Area Cal Zone Cc
Zoning CC-ET
Direction N
Rooms
Other Rooms 1
Interior
Interior Features Granite Counters, High Ceilings
Heating In Floor, Hot Water
Cooling None
Flooring Carpet, Ceramic Tile, Laminate
Fireplaces Number 1
Fireplaces Type Brick Facing, Gas, Mantle
Inclusions All furnitures and accessories.
Appliance Dishwasher, Electric Range, Range Hood, Refrigerator, Washer/Dryer, Window Coverings
Laundry In Unit
Exterior
Parking Features Parkade, Underground
Garage Description Parkade, Underground
Community Features Shopping Nearby, Sidewalks, Street Lights, Walking/Bike Paths
Amenities Available Elevator(s), Party Room, Storage, Visitor Parking
Roof Type Membrane,Tar/Gravel
Porch Balcony(s)
Exposure N
Total Parking Spaces 1
Building
Story 4
Architectural Style Apartment
Level or Stories Single Level Unit
Structure Type Composite Siding,Stucco
Others
HOA Fee Include Amenities of HOA/Condo,Caretaker,Common Area Maintenance,Heat,Insurance,Maintenance Grounds,Parking,Professional Management,Reserve Fund Contributions,Security,Sewer,Snow Removal,Trash,Water
Restrictions Condo/Strata Approval
Ownership Private
Pets Allowed Restrictions, Cats OK, Dogs OK

"My job is to find and attract mastery-based agents to the office, protect the culture, and make sure everyone is happy! "

