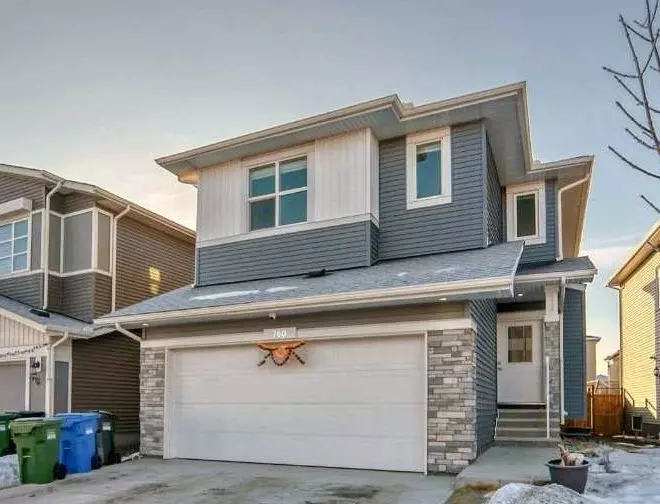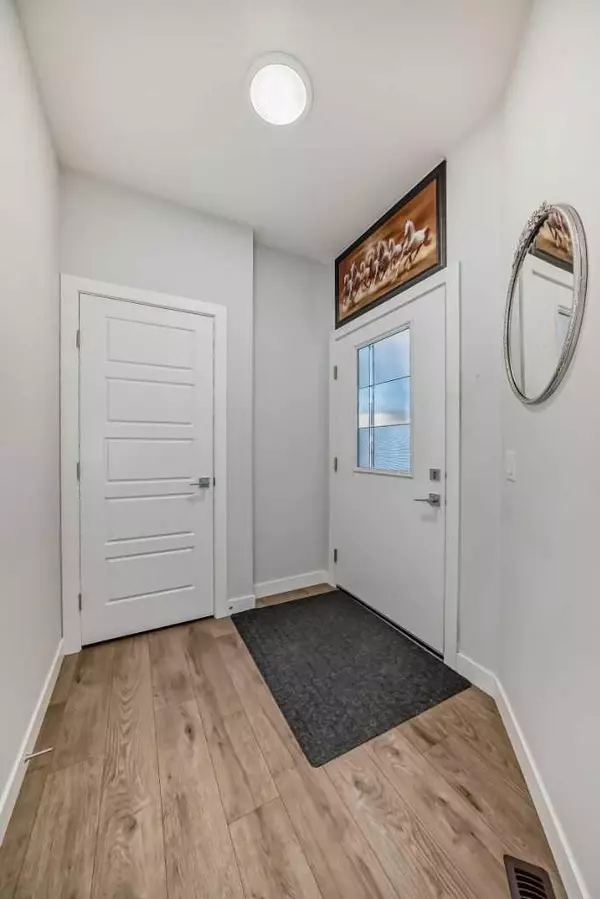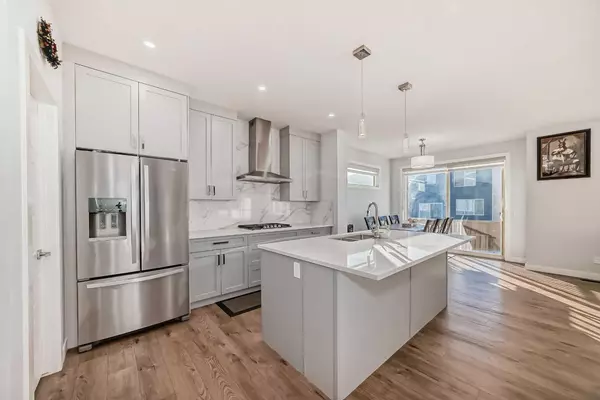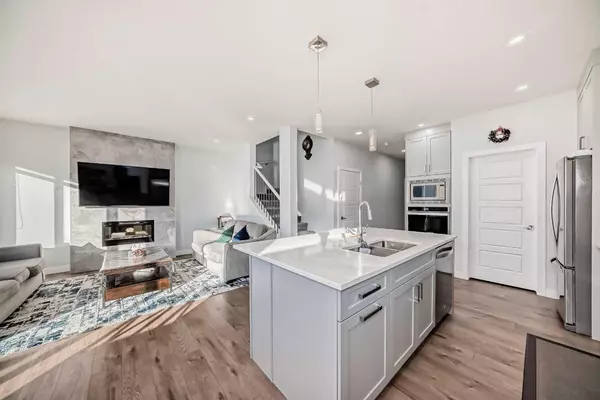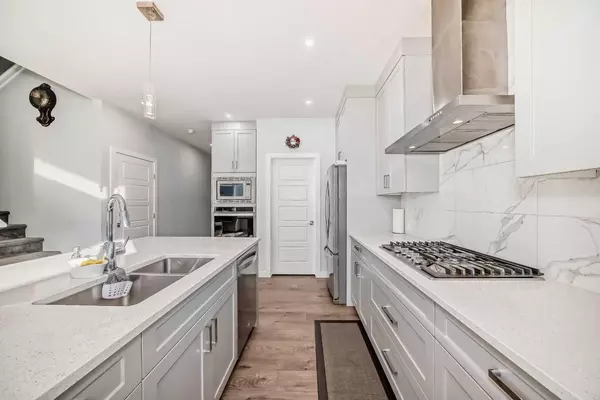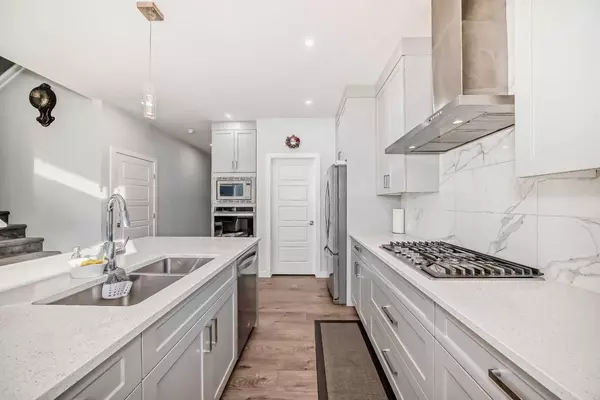
4 Beds
3 Baths
2,317 SqFt
4 Beds
3 Baths
2,317 SqFt
Key Details
Property Type Single Family Home
Sub Type Detached
Listing Status Active
Purchase Type For Sale
Square Footage 2,317 sqft
Price per Sqft $366
Subdivision Cornerstone
MLS® Listing ID A2183535
Style 2 Storey
Bedrooms 4
Full Baths 3
Originating Board Calgary
Year Built 2022
Annual Tax Amount $4,627
Tax Year 2024
Lot Size 3,853 Sqft
Acres 0.09
Property Description
The main floor offers a spacious bedroom, a full bathroom, a pantry, a mudroom, a cozy living room, and a beautiful kitchen equipped with granite countertops and built-in appliances. Upstairs, you'll find a versatile bonus room and three generously sized bedrooms, each with its own walk-in closet. The primary bedroom includes a luxurious en-suite and a large walk-in closet. The convenience of an upstairs laundry room adds to the home's functional design.
The basement is unfinished, providing a blank canvas for you to customize to your needs, and it includes a separate entrance for added flexibility. With 9-foot ceilings on both the main floor and the basement, this home feels spacious and modern throughout.
All hail damage has been fully repaired, and window coverings are included. Perfectly located near parks, shopping areas, and offering easy access to Stoney Trail, this home is ideal for families or anyone seeking a thoughtfully designed living space.
Call your favorite realtor today to book your viewing!
Location
Province AB
County Calgary
Area Cal Zone Ne
Zoning R-G
Direction NE
Rooms
Other Rooms 1
Basement Full, Unfinished
Interior
Interior Features Built-in Features, Kitchen Island, No Animal Home, No Smoking Home, Pantry, Quartz Counters, Separate Entrance
Heating Forced Air, Natural Gas
Cooling None
Flooring Carpet, Tile, Vinyl Plank
Fireplaces Number 1
Fireplaces Type Electric, Living Room
Appliance Built-In Oven, Dishwasher, Gas Cooktop, Microwave, Refrigerator, Washer/Dryer
Laundry Laundry Room, Upper Level
Exterior
Parking Features Double Garage Attached
Garage Spaces 2.0
Garage Description Double Garage Attached
Fence Fenced
Community Features Playground, Shopping Nearby
Roof Type Asphalt Shingle
Porch None
Lot Frontage 36.09
Total Parking Spaces 4
Building
Lot Description Back Yard, City Lot
Foundation Poured Concrete
Architectural Style 2 Storey
Level or Stories Two
Structure Type Vinyl Siding,Wood Frame
Others
Restrictions None Known
Tax ID 95348540
Ownership Private

"My job is to find and attract mastery-based agents to the office, protect the culture, and make sure everyone is happy! "

