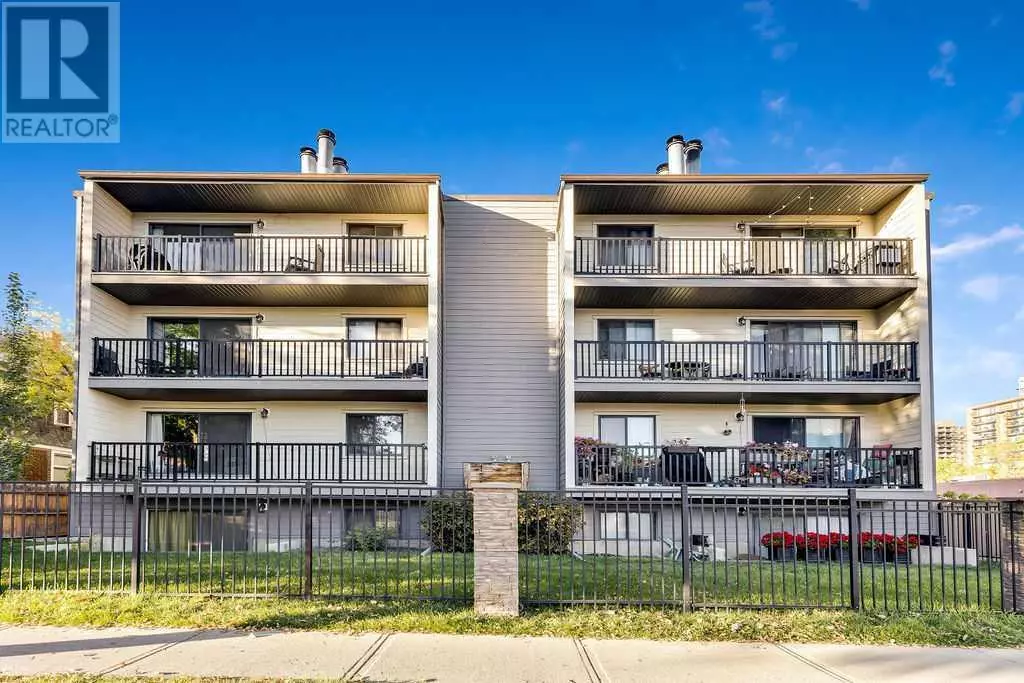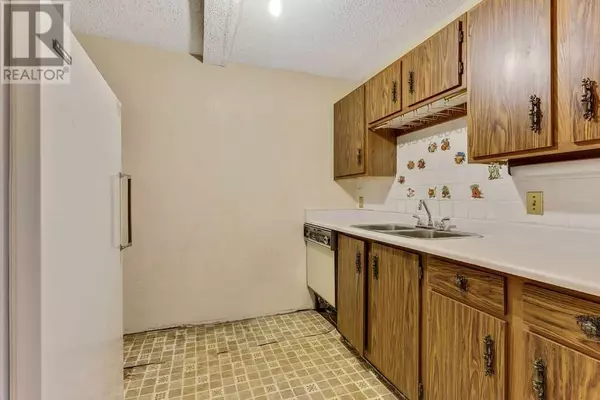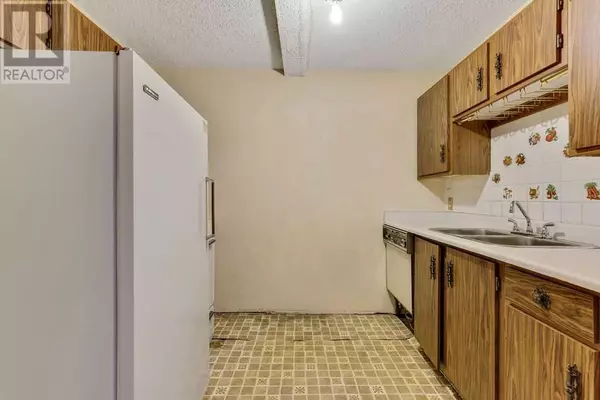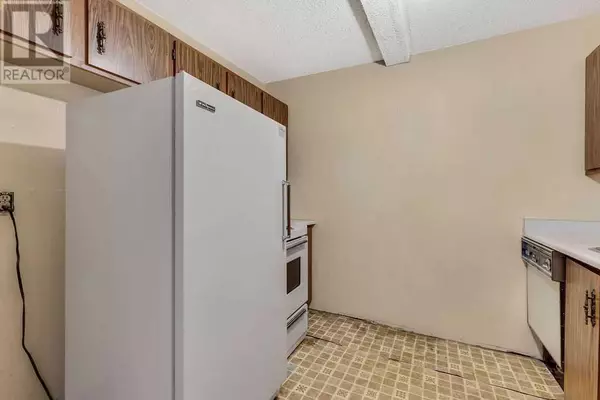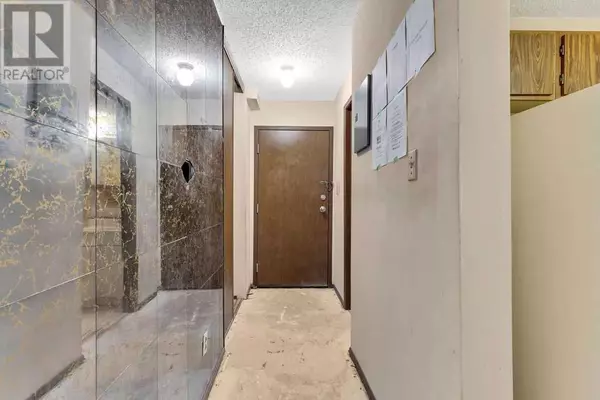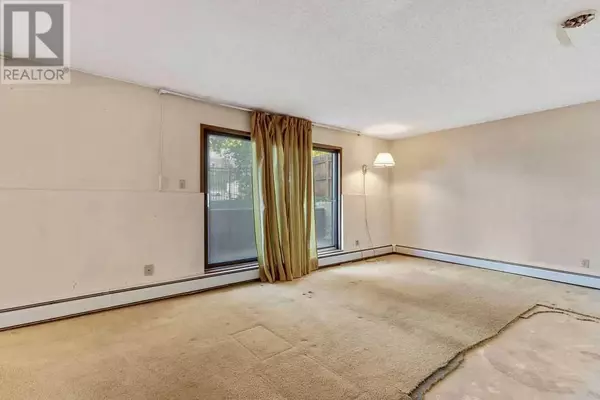
1 Bed
1 Bath
553 SqFt
1 Bed
1 Bath
553 SqFt
Key Details
Property Type Condo
Sub Type Condominium/Strata
Listing Status Active
Purchase Type For Sale
Square Footage 553 sqft
Price per Sqft $289
Subdivision Sunalta
MLS® Listing ID A2183660
Bedrooms 1
Condo Fees $383/mo
Originating Board Calgary Real Estate Board
Year Built 1978
Property Description
Location
Province AB
Rooms
Extra Room 1 Main level 1.14 M x 1.52 M Other
Extra Room 2 Main level 2.34 M x 2.92 M Kitchen
Extra Room 3 Main level 2.01 M x 2.44 M Dining room
Extra Room 4 Main level 3.53 M x 5.44 M Living room
Extra Room 5 Main level 2.67 M x 3.02 M Primary Bedroom
Extra Room 6 Main level Measurements not available 4pc Bathroom
Interior
Heating Baseboard heaters
Cooling None
Flooring Other
Exterior
Parking Features No
Fence Partially fenced
Community Features Pets Allowed With Restrictions
View Y/N No
Total Parking Spaces 1
Private Pool No
Building
Lot Description Landscaped
Story 4
Others
Ownership Condominium/Strata

"My job is to find and attract mastery-based agents to the office, protect the culture, and make sure everyone is happy! "

