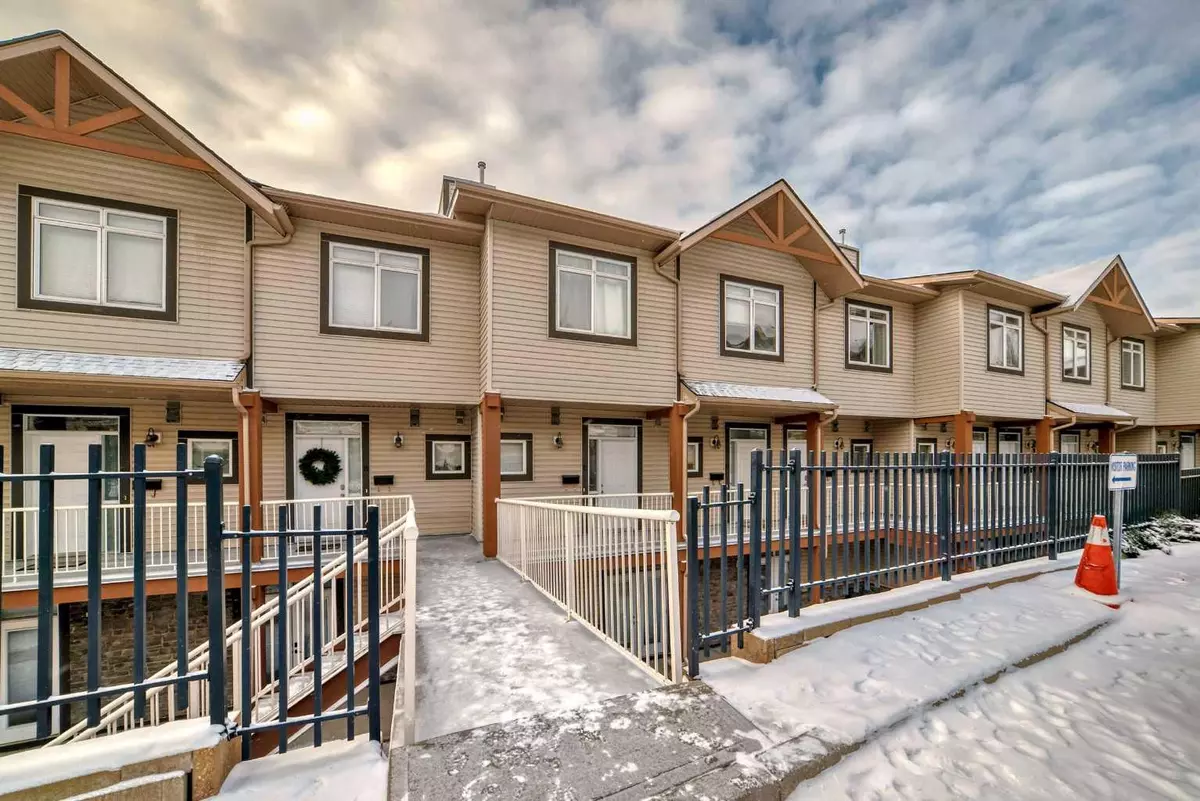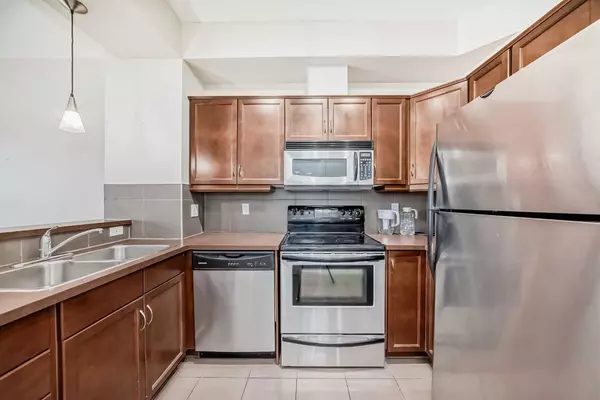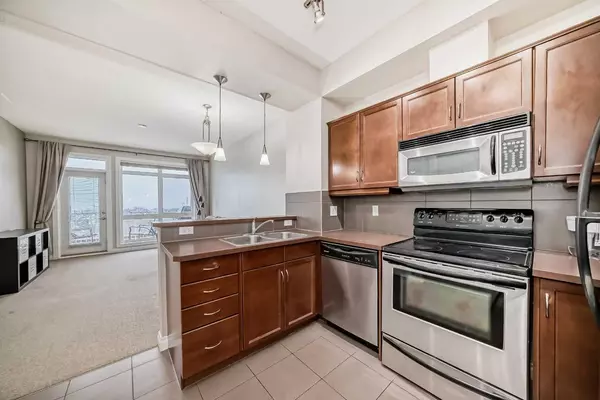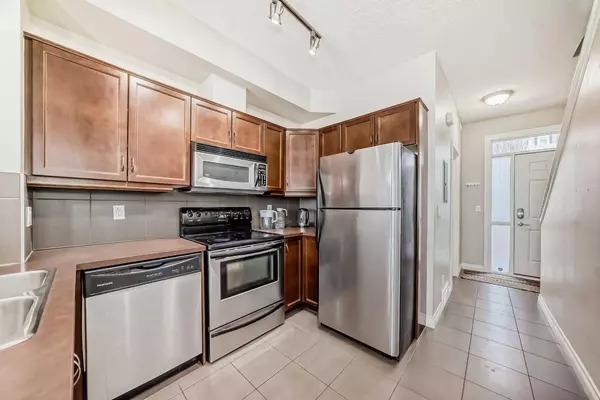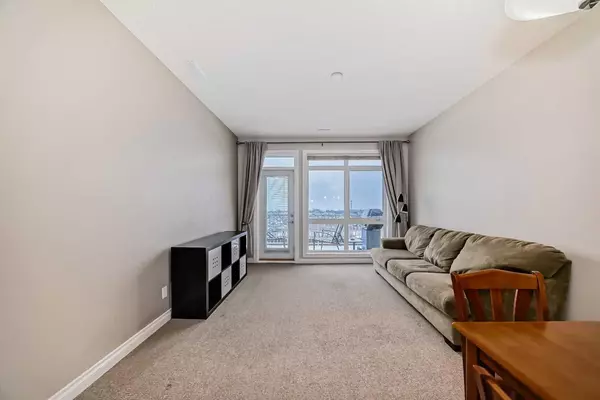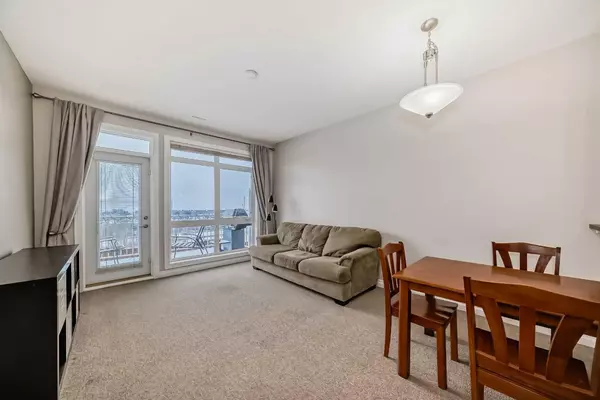REQUEST A TOUR If you would like to see this home without being there in person, select the "Virtual Tour" option and your agent will contact you to discuss available opportunities.
In-PersonVirtual Tour
$ 2,200
Est. payment | /mo
2 Beds
3 Baths
898 SqFt
$ 2,200
Est. payment | /mo
2 Beds
3 Baths
898 SqFt
Key Details
Property Type Other Rentals
Listing Status Active
Purchase Type For Sale
Square Footage 898 sqft
Price per Sqft $2
Subdivision Rocky Ridge
MLS® Listing ID A2189711
Bedrooms 2
Full Baths 2
Half Baths 1
Originating Board Calgary
Year Built 2005
Property Description
Experience the perfect blend of comfort and convenience in this beautiful two-storey townhome in the highly sought-after BLUE SKY community by Streetside Developments. Nestled in the heart of Rocky Ridge, this property boasts panoramic mountain and foothill views that are sure to impress.
Property Highlights:
Spacious Design: Open-concept main floor with 9ft ceilings on both levels, floor-to-ceiling windows, and a seamless living/dining area.
Modern Kitchen: Maple cabinetry, ample storage, a great-sized pantry, and stainless steel appliances by Frigidaire & Whirlpool.
Two Bedrooms, Two Full Baths & Powder Room: The upper-level master suite features a walk-in shower and stunning mountain views.
Convenience: In-suite laundry with a stacking Samsung washer & dryer, and a 2018-upgraded hot water tank.
Outdoor & Parking Features:
Private Balcony: Relax while enjoying the views; includes a natural gas line with BBQ included.
Secure Underground Parking: Includes one titled parking stall and a dedicated storage locker in the heated parkade.
Community Perks:
Pet-Friendly: With board approval.
Fitness Centre: Exclusive use for residents.
Prime Location: Close to Rocky Ridge Co-op, Shane Homes YMCA, LRT, and with easy access to Crowchild & Stoney Trails.
This property combines the serenity of nature with the conveniences of city living. Don't miss this incredible opportunity to lease a home in one of Northwest Calgary's most desirable communities!
Contact us today to schedule your viewing! (Willing to rent furnished as well at $2400.00)
Property Highlights:
Spacious Design: Open-concept main floor with 9ft ceilings on both levels, floor-to-ceiling windows, and a seamless living/dining area.
Modern Kitchen: Maple cabinetry, ample storage, a great-sized pantry, and stainless steel appliances by Frigidaire & Whirlpool.
Two Bedrooms, Two Full Baths & Powder Room: The upper-level master suite features a walk-in shower and stunning mountain views.
Convenience: In-suite laundry with a stacking Samsung washer & dryer, and a 2018-upgraded hot water tank.
Outdoor & Parking Features:
Private Balcony: Relax while enjoying the views; includes a natural gas line with BBQ included.
Secure Underground Parking: Includes one titled parking stall and a dedicated storage locker in the heated parkade.
Community Perks:
Pet-Friendly: With board approval.
Fitness Centre: Exclusive use for residents.
Prime Location: Close to Rocky Ridge Co-op, Shane Homes YMCA, LRT, and with easy access to Crowchild & Stoney Trails.
This property combines the serenity of nature with the conveniences of city living. Don't miss this incredible opportunity to lease a home in one of Northwest Calgary's most desirable communities!
Contact us today to schedule your viewing! (Willing to rent furnished as well at $2400.00)
Location
Province AB
County Calgary
Area Cal Zone Nw
Interior
Flooring Carpet, Tile
Furnishings Negotiable
Appliance Dishwasher, Electric Stove, Microwave, Washer/Dryer
Exterior
Parking Features Underground
Garage Description Underground
Roof Type Asphalt Shingle
Others
Restrictions Pet Restrictions or Board approval Required
Listed by Real Broker
"My job is to find and attract mastery-based agents to the office, protect the culture, and make sure everyone is happy! "

