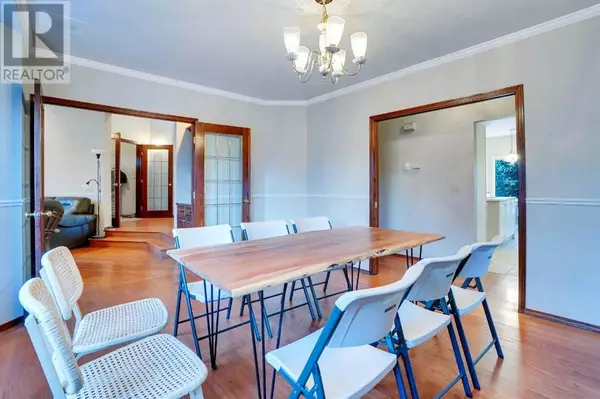5 Beds
4 Baths
2,883 SqFt
5 Beds
4 Baths
2,883 SqFt
Key Details
Property Type Single Family Home
Sub Type Freehold
Listing Status Active
Purchase Type For Sale
Square Footage 2,883 sqft
Price per Sqft $469
Subdivision Christie Park
MLS® Listing ID A2193551
Bedrooms 5
Originating Board Calgary Real Estate Board
Year Built 1989
Lot Size 9,310 Sqft
Acres 9310.0
Property Sub-Type Freehold
Property Description
Location
Province AB
Rooms
Extra Room 1 Lower level 8.42 Ft x 8.08 Ft 3pc Bathroom
Extra Room 2 Lower level 13.42 Ft x 10.42 Ft Bedroom
Extra Room 3 Lower level 9.00 Ft x 14.42 Ft Bedroom
Extra Room 4 Lower level 11.67 Ft x 16.08 Ft Kitchen
Extra Room 5 Lower level 24.08 Ft x 27.08 Ft Recreational, Games room
Extra Room 6 Main level 8.42 Ft x 8.00 Ft 3pc Bathroom
Interior
Heating Forced air
Cooling Central air conditioning
Flooring Carpeted, Hardwood, Tile
Fireplaces Number 2
Exterior
Parking Features Yes
Garage Spaces 2.0
Garage Description 2
Fence Fence
View Y/N No
Total Parking Spaces 2
Private Pool No
Building
Story 2
Others
Ownership Freehold
Virtual Tour https://youriguide.com/alju0_319_christie_knoll_point_sw_calgary_ab
"My job is to find and attract mastery-based agents to the office, protect the culture, and make sure everyone is happy! "







