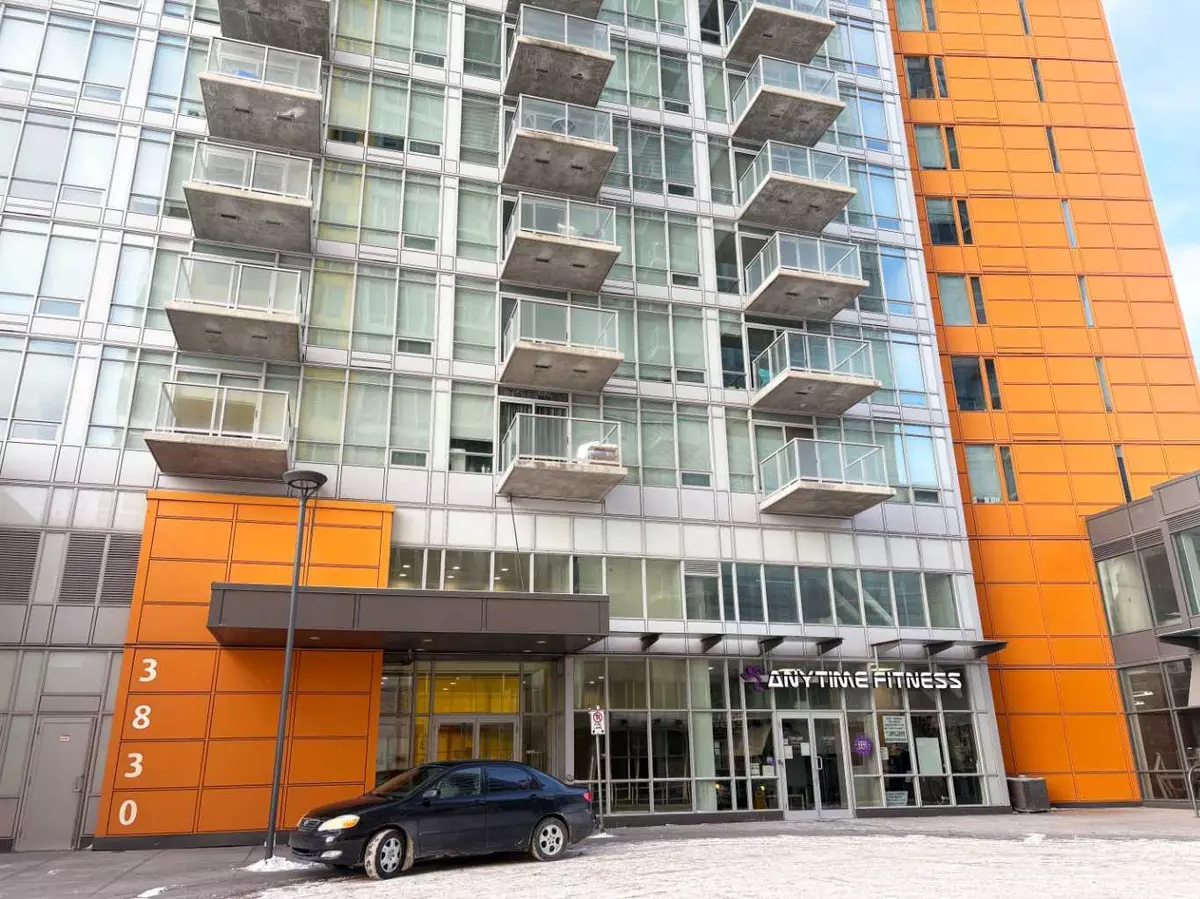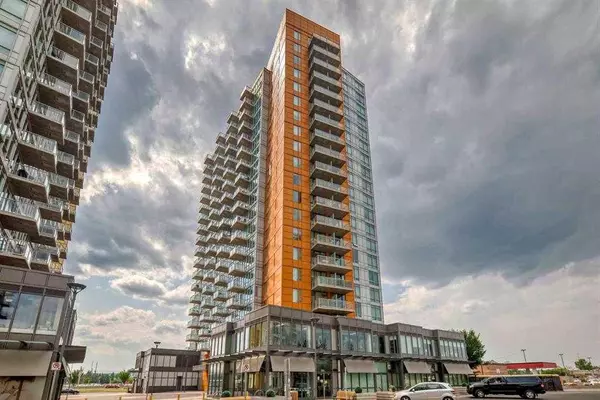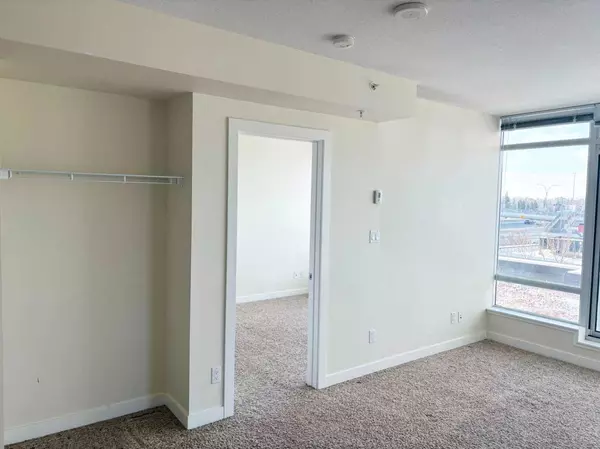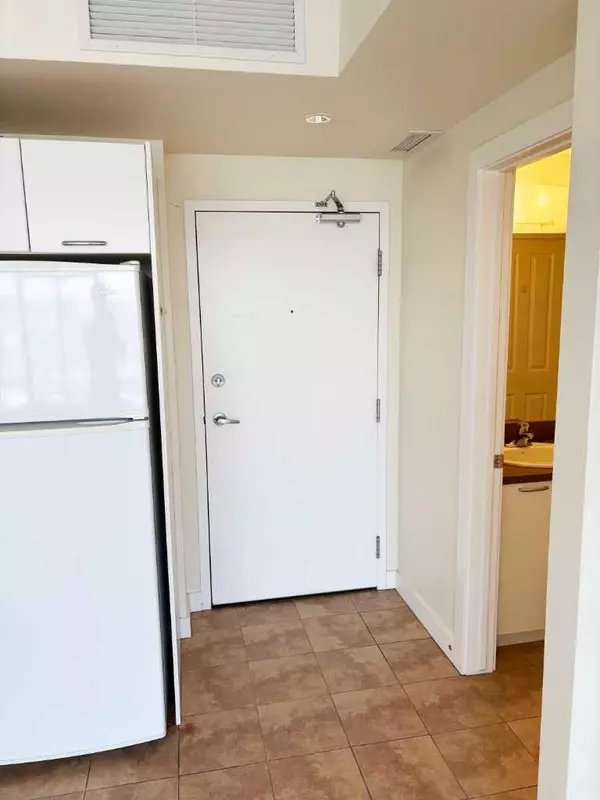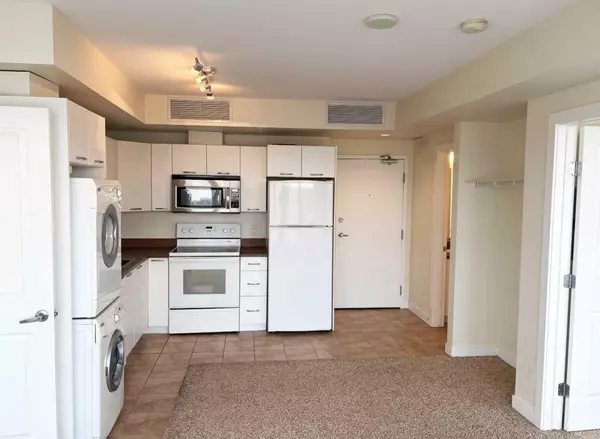2 Beds
2 Baths
638 SqFt
2 Beds
2 Baths
638 SqFt
Key Details
Property Type Condo
Sub Type Apartment
Listing Status Active
Purchase Type For Sale
Square Footage 638 sqft
Price per Sqft $579
Subdivision Brentwood
MLS® Listing ID A2193511
Style Apartment
Bedrooms 2
Full Baths 2
Condo Fees $510/mo
Originating Board Calgary
Year Built 2014
Annual Tax Amount $2,017
Tax Year 2024
Property Sub-Type Apartment
Property Description
Location
Province AB
County Calgary
Area Cal Zone Nw
Zoning DC
Direction SE
Rooms
Basement None
Interior
Interior Features Elevator, No Animal Home, No Smoking Home, Open Floorplan
Heating Forced Air
Cooling Central Air
Flooring Carpet, Linoleum
Appliance Dishwasher, Electric Stove, Microwave Hood Fan, Washer/Dryer Stacked
Laundry In Unit
Exterior
Parking Features Underground
Garage Description Underground
Community Features Schools Nearby, Shopping Nearby, Street Lights
Amenities Available Bicycle Storage, Fitness Center, Parking, Snow Removal, Storage, Visitor Parking
Porch Balcony(s)
Exposure S
Total Parking Spaces 1
Building
Story 19
Architectural Style Apartment
Level or Stories Single Level Unit
Structure Type Concrete
Others
HOA Fee Include Amenities of HOA/Condo,Common Area Maintenance,Heat,Insurance,Parking,Professional Management,Reserve Fund Contributions,Security,Sewer,Trash,Water
Restrictions Board Approval
Tax ID 95006461
Ownership Private
Pets Allowed Restrictions
"My job is to find and attract mastery-based agents to the office, protect the culture, and make sure everyone is happy! "

