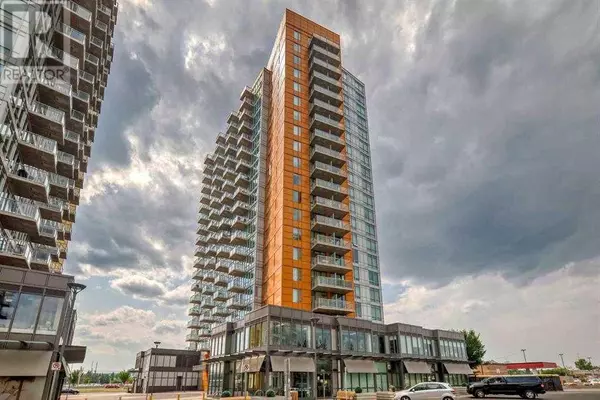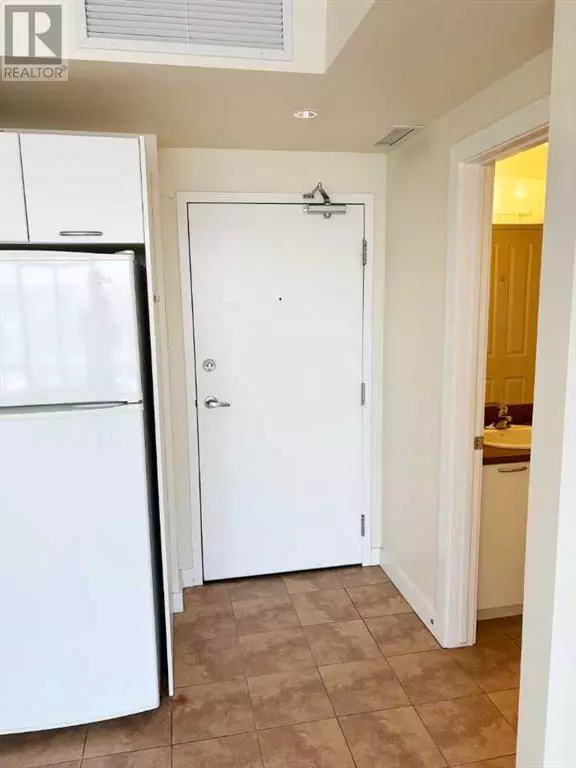2 Beds
2 Baths
638 SqFt
2 Beds
2 Baths
638 SqFt
Key Details
Property Type Condo
Sub Type Condominium/Strata
Listing Status Active
Purchase Type For Sale
Square Footage 638 sqft
Price per Sqft $579
Subdivision Brentwood
MLS® Listing ID A2193511
Bedrooms 2
Condo Fees $510/mo
Originating Board Calgary Real Estate Board
Year Built 2014
Property Sub-Type Condominium/Strata
Property Description
Location
Province AB
Rooms
Extra Room 1 Main level 9.25 Ft x 12.17 Ft Primary Bedroom
Extra Room 2 Main level 11.42 Ft x 9.00 Ft Bedroom
Extra Room 3 Main level 12.42 Ft x 10.75 Ft Living room
Extra Room 4 Main level 12.42 Ft x 9.83 Ft Other
Extra Room 5 Main level 7.50 Ft x 4.92 Ft 4pc Bathroom
Extra Room 6 Main level 8.75 Ft x 4.83 Ft 4pc Bathroom
Interior
Heating Forced air
Cooling Central air conditioning
Flooring Carpeted, Linoleum
Exterior
Parking Features Yes
Community Features Pets Allowed With Restrictions
View Y/N No
Total Parking Spaces 1
Private Pool No
Building
Story 19
Others
Ownership Condominium/Strata
"My job is to find and attract mastery-based agents to the office, protect the culture, and make sure everyone is happy! "







