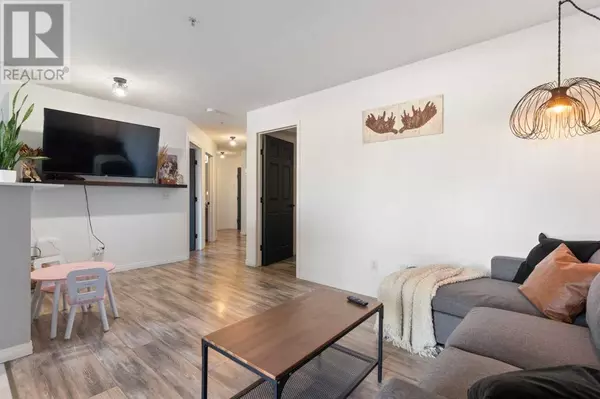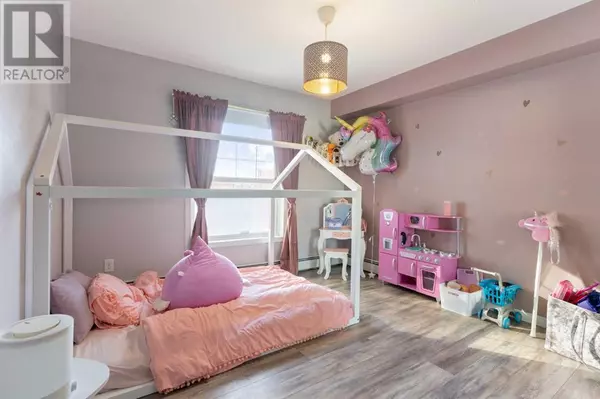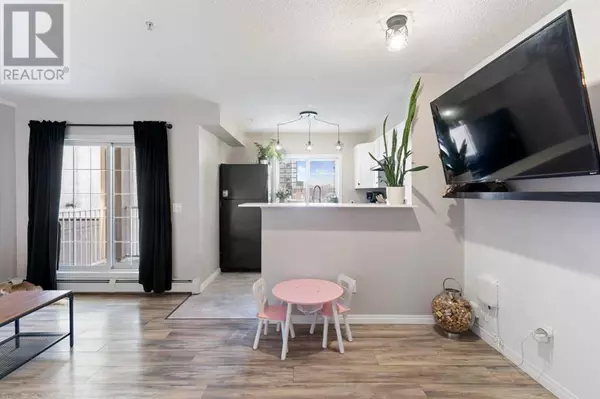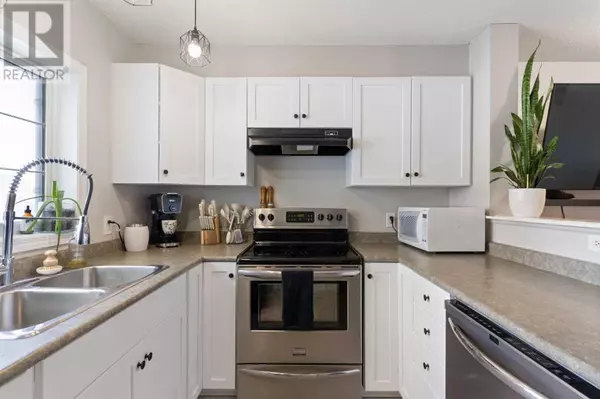2 Beds
1 Bath
750 SqFt
2 Beds
1 Bath
750 SqFt
Key Details
Property Type Condo
Sub Type Condominium/Strata
Listing Status Active
Purchase Type For Sale
Square Footage 750 sqft
Price per Sqft $466
Subdivision Downtown East Village
MLS® Listing ID A2195874
Style Low rise
Bedrooms 2
Condo Fees $580/mo
Originating Board Calgary Real Estate Board
Year Built 2003
Property Sub-Type Condominium/Strata
Property Description
Location
Province AB
Rooms
Extra Room 1 Main level 8.33 Ft x 7.83 Ft 4pc Bathroom
Extra Room 2 Main level 13.50 Ft x 9.42 Ft Bedroom
Extra Room 3 Main level 9.67 Ft x 8.08 Ft Kitchen
Extra Room 4 Main level 16.92 Ft x 12.58 Ft Living room
Extra Room 5 Main level 10.83 Ft x 17.83 Ft Primary Bedroom
Interior
Heating Baseboard heaters,
Cooling None
Flooring Laminate, Tile, Vinyl
Exterior
Parking Features Yes
Community Features Pets Allowed, Pets Allowed With Restrictions
View Y/N No
Total Parking Spaces 1
Private Pool No
Building
Story 5
Architectural Style Low rise
Others
Ownership Condominium/Strata
Virtual Tour https://youriguide.com/217_630_8_ave_se_calgary_ab/
"My job is to find and attract mastery-based agents to the office, protect the culture, and make sure everyone is happy! "







