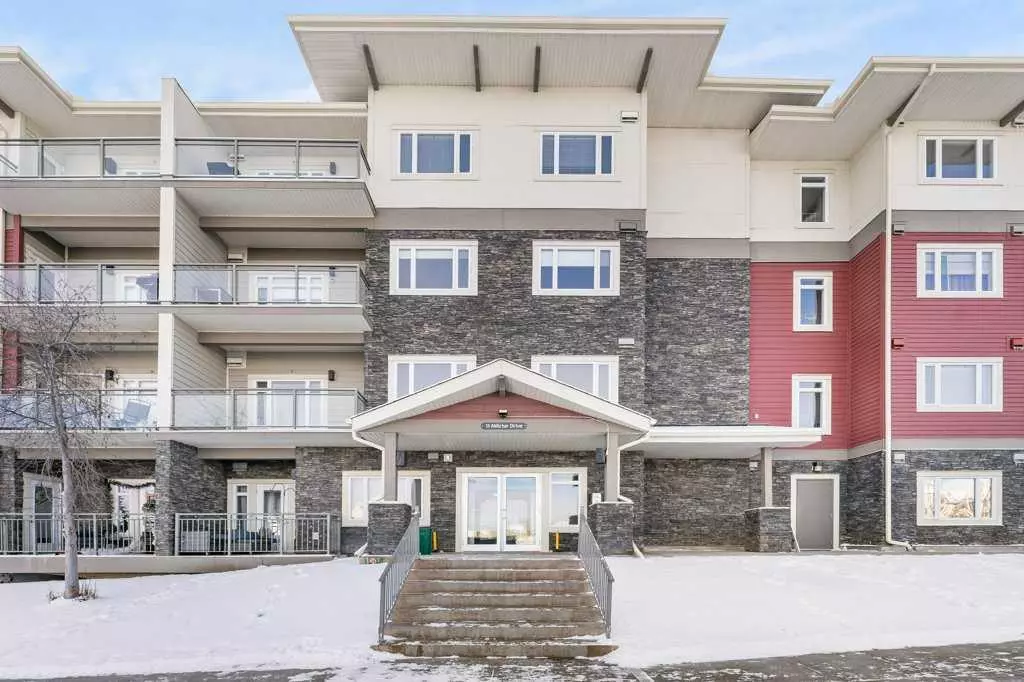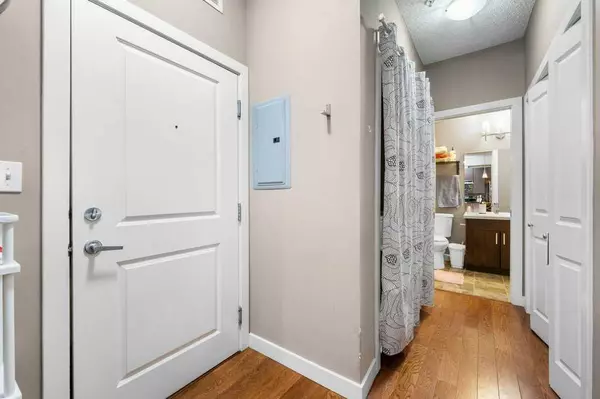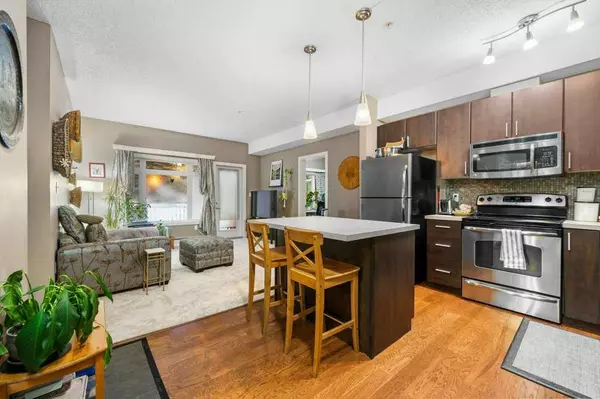1 Bed
1 Bath
671 SqFt
1 Bed
1 Bath
671 SqFt
Key Details
Property Type Condo
Sub Type Apartment
Listing Status Active
Purchase Type For Sale
Square Footage 671 sqft
Price per Sqft $432
Subdivision Millrise
MLS® Listing ID A2193007
Style Low-Rise(1-4)
Bedrooms 1
Full Baths 1
Condo Fees $398/mo
Originating Board Calgary
Year Built 2009
Annual Tax Amount $1,391
Tax Year 2024
Property Sub-Type Apartment
Property Description
Step inside to discover a bright and open modern layout, featuring 9-ft ceilings and large windows that fill the space with natural light while offering picturesque views of the surrounding green space. The private patio is perfect for relaxing or entertaining, complete with a BBQ gas line for year-round grilling and faces the courtyard.
The modern kitchen is fantastic, boasting stainless steel appliances, a large island, ample cabinetry, and generous counter space—perfect for cooking and hosting. The primary bedroom is impressively sized, complete with a walk-in closet and direct access to the four-piece bathroom, which is also accessible from the living area for added convenience. The flex room is thoughtfully positioned on the opposite side of the unit, ensuring maximum privacy.
Additional highlights include in-suite laundry, a titled underground parking stall, and an assigned storage unit, with plenty of additional street parking for guests. Residents also enjoy access to a fully equipped amenities building, featuring a gym, steam room, TV lounge, and party room—ideal for relaxation and social gatherings.
With almost all utilities included in the condo fee, this home offers exceptional value. Conveniently located just a short walk from the LRT station, and close to parks, playgrounds, schools, and shopping, this condo is perfect for first-time buyers, downsizers, or investors.
Don't miss out on this incredible opportunity.
Location
Province AB
County Calgary
Area Cal Zone S
Zoning DC
Direction N
Interior
Interior Features High Ceilings, No Smoking Home, Open Floorplan
Heating Hot Water, Natural Gas
Cooling None
Flooring Carpet, Hardwood
Inclusions Na
Appliance Dishwasher, Dryer, Electric Range, Microwave Hood Fan, Refrigerator, Washer, Window Coverings
Laundry In Unit
Exterior
Parking Features Heated Garage, Parkade, Secured, Stall, Titled, Underground
Garage Description Heated Garage, Parkade, Secured, Stall, Titled, Underground
Community Features Park, Playground, Schools Nearby, Shopping Nearby, Sidewalks, Street Lights, Walking/Bike Paths
Amenities Available Clubhouse, Elevator(s), Fitness Center, Gazebo, Party Room, Secured Parking, Snow Removal, Storage, Visitor Parking
Porch Patio
Exposure W
Total Parking Spaces 1
Building
Story 4
Architectural Style Low-Rise(1-4)
Level or Stories Single Level Unit
Structure Type Stone,Vinyl Siding,Wood Frame
Others
HOA Fee Include Common Area Maintenance,Electricity,Heat,Insurance,Maintenance Grounds,Professional Management,Reserve Fund Contributions,Sewer,Snow Removal,Trash,Water
Restrictions None Known
Ownership Private
Pets Allowed Restrictions, Cats OK, Dogs OK, Yes
"My job is to find and attract mastery-based agents to the office, protect the culture, and make sure everyone is happy! "






