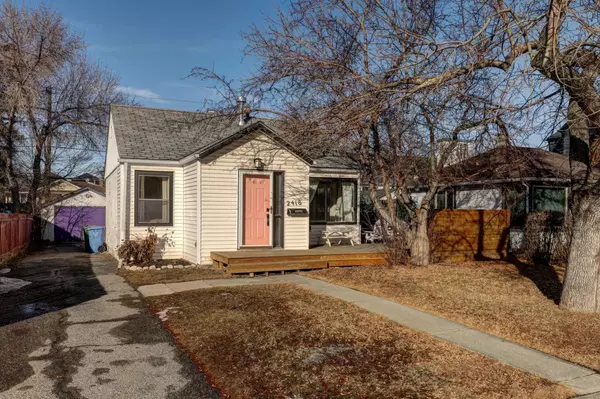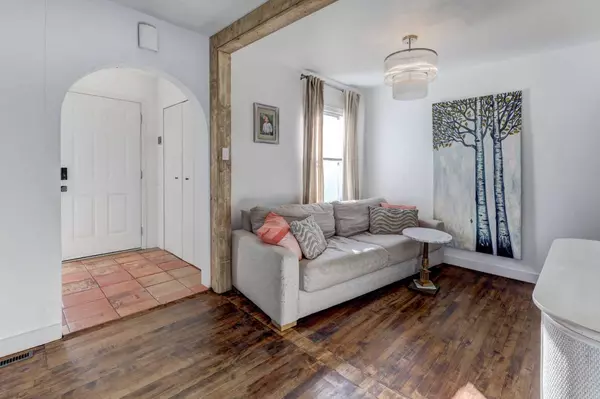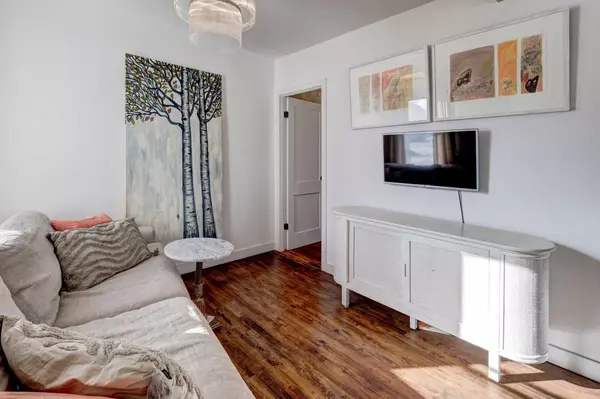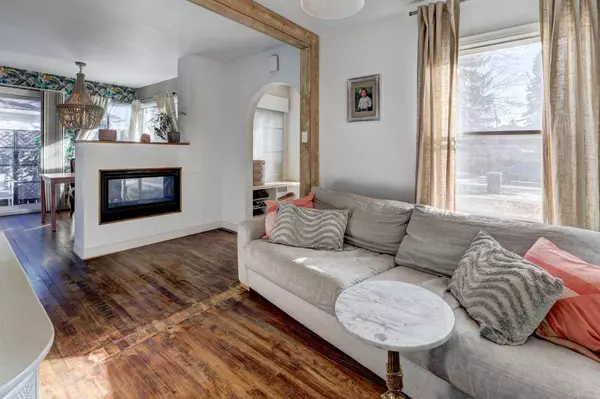2 Beds
2 Baths
768 SqFt
2 Beds
2 Baths
768 SqFt
OPEN HOUSE
Sat Mar 01, 1:00pm - 3:00pm
Key Details
Property Type Single Family Home
Sub Type Detached
Listing Status Active
Purchase Type For Sale
Square Footage 768 sqft
Price per Sqft $911
Subdivision West Hillhurst
MLS® Listing ID A2197368
Style 1 and Half Storey
Bedrooms 2
Full Baths 2
Originating Board Calgary
Year Built 1947
Annual Tax Amount $3,664
Tax Year 2024
Lot Size 4,456 Sqft
Acres 0.1
Property Sub-Type Detached
Property Description
Location
Province AB
County Calgary
Area Cal Zone Cc
Zoning R-CG
Direction S
Rooms
Basement Finished, Full
Interior
Interior Features Built-in Features, No Smoking Home, See Remarks, Soaking Tub
Heating Forced Air
Cooling None
Flooring Ceramic Tile, Hardwood
Fireplaces Number 2
Fireplaces Type Electric, Gas
Appliance Dishwasher, Dryer, Electric Stove, Range Hood, Refrigerator, Washer, Window Coverings
Laundry In Basement
Exterior
Parking Features Single Garage Attached
Garage Spaces 1.0
Garage Description Single Garage Attached
Fence Fenced
Community Features Schools Nearby, Shopping Nearby, Sidewalks, Street Lights, Tennis Court(s), Walking/Bike Paths
Roof Type Asphalt Shingle
Porch Deck
Lot Frontage 45.34
Total Parking Spaces 3
Building
Lot Description Back Yard, Landscaped, Level
Foundation Poured Concrete
Architectural Style 1 and Half Storey
Level or Stories One and One Half
Structure Type Stucco
Others
Restrictions None Known
Tax ID 95201309
Ownership Private
Virtual Tour https://youriguide.com/2tfd0_2418_westmount_rd_nw_calgary_ab/doc/floorplan_imperial.pdf
"My job is to find and attract mastery-based agents to the office, protect the culture, and make sure everyone is happy! "






