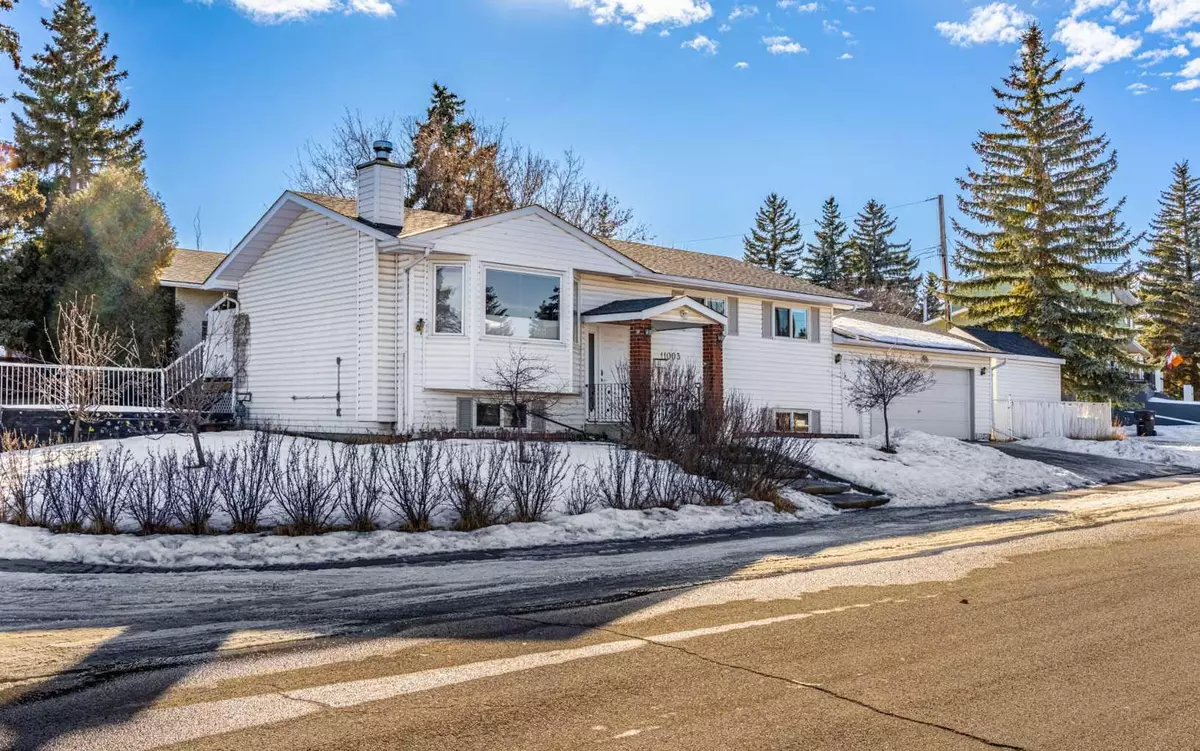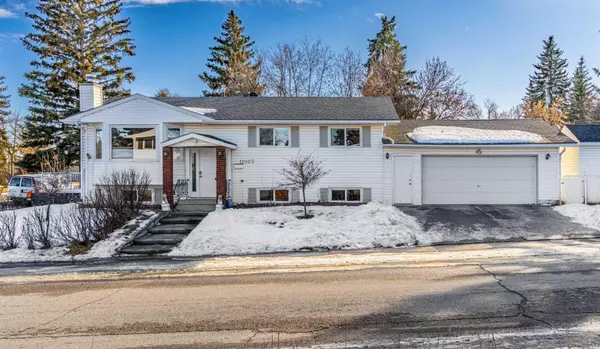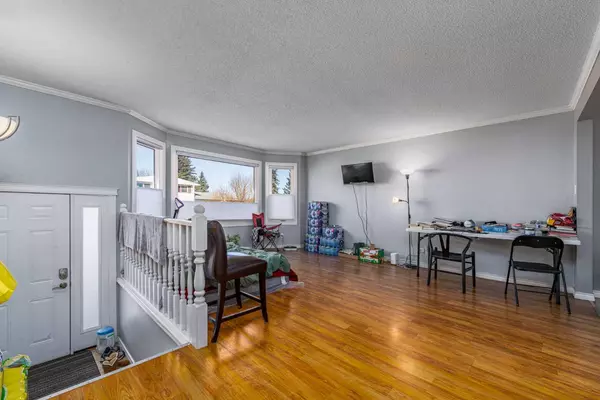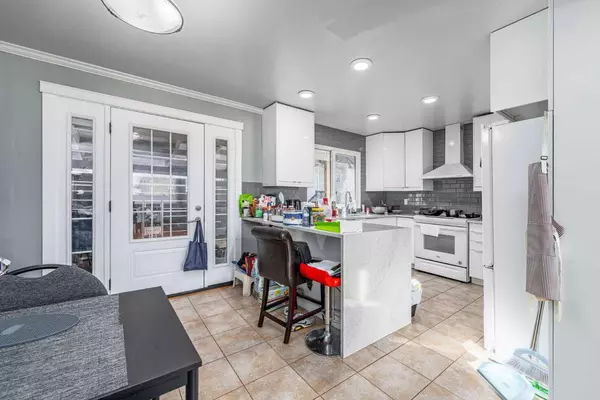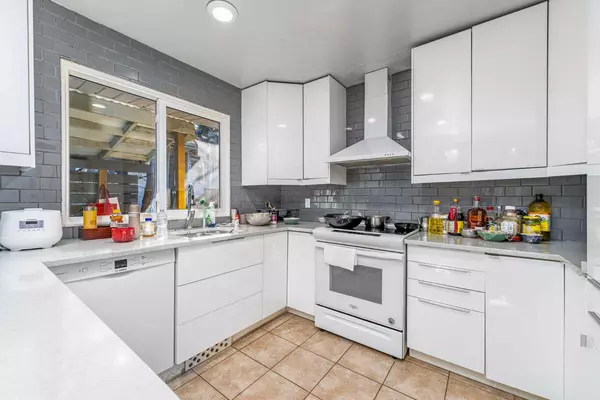6 Beds
3 Baths
1,125 SqFt
6 Beds
3 Baths
1,125 SqFt
Key Details
Property Type Single Family Home
Sub Type Detached
Listing Status Active
Purchase Type For Sale
Square Footage 1,125 sqft
Price per Sqft $622
Subdivision Southwood
MLS® Listing ID A2197416
Style Bungalow
Bedrooms 6
Full Baths 2
Half Baths 1
Originating Board Calgary
Year Built 1968
Annual Tax Amount $3,641
Tax Year 2024
Lot Size 5,586 Sqft
Acres 0.13
Property Sub-Type Detached
Property Description
Welcome to this beautifully updated bungalow sitting on a spacious corner lot, directly across from a peaceful green space. This home offers an unbeatable combination of modern upgrades, prime location, and incredible investment potential. Whether you're looking for a family home, rental property, or future development opportunity, this home has it all.
Step inside to find a bright and inviting main floor, where natural light floods through large windows. The open layout creates a seamless flow between the living, dining, and kitchen areas, making this space perfect for both relaxing and entertaining. The kitchen is well-appointed with modern finishes, ample counter space, and upgraded appliances, providing everything you need to cook and gather with ease.
The illegally suited basement offers even more versatility, with its own separate entrance. Whether you're looking to house extended family, generate additional revenue, or simply enjoy extra living space, this setup gives you endless possibilities.
The double attached garage adds to the convenience, offering secure parking and additional storage. The corner lot provides ample yard space, perfect for gardening, pets, or future development potential thanks to the sought-after RC-G zoning, which allows for increased density and multi-unit options.
Location is everything, and this home delivers! Shopping, dining, and daily essentials are just minutes away, and with easy access to Anderson Road, getting around the city is a breeze. A few blocks from the C-Train station means you can leave the car at home and enjoy quick, hassle-free transit. Spend your weekends exploring Southcentre Mall, local parks, and all the nearby amenities this vibrant community has to offer.
This is more than just a home—it's an investment in convenience, lifestyle, and future potential. Whether you're looking to live, rent, or redevelop, this property is a rare find in an unbeatable location.
?? Don't miss out on this incredible opportunity—schedule your private showing today!
Location
Province AB
County Calgary
Area Cal Zone S
Zoning R-CG
Direction N
Rooms
Other Rooms 1
Basement Finished, Full, Suite
Interior
Interior Features Kitchen Island, No Animal Home, No Smoking Home, Open Floorplan, Pantry, Quartz Counters, Recessed Lighting, Storage, Vinyl Windows
Heating Forced Air, Natural Gas
Cooling None
Flooring Carpet, Laminate
Fireplaces Number 2
Fireplaces Type Basement, Living Room, Wood Burning Stove
Inclusions refrigerator, electric stove, washer, dryer
Appliance Electric Stove, Garage Control(s), Range Hood, Refrigerator, Washer/Dryer, Window Coverings
Laundry In Basement, In Bathroom, Lower Level, Main Level
Exterior
Parking Features Double Garage Attached, Off Street
Garage Spaces 2.0
Garage Description Double Garage Attached, Off Street
Fence Fenced
Community Features Park, Playground, Schools Nearby, Shopping Nearby, Sidewalks, Street Lights
Roof Type Asphalt Shingle
Porch Deck
Lot Frontage 58.24
Total Parking Spaces 4
Building
Lot Description Back Yard, Corner Lot, Few Trees, Front Yard, Gentle Sloping, Lawn, Street Lighting
Foundation Poured Concrete
Architectural Style Bungalow
Level or Stories One
Structure Type Brick,Stucco,Wood Frame
Others
Restrictions None Known
Tax ID 95134687
Ownership Private
"My job is to find and attract mastery-based agents to the office, protect the culture, and make sure everyone is happy! "

