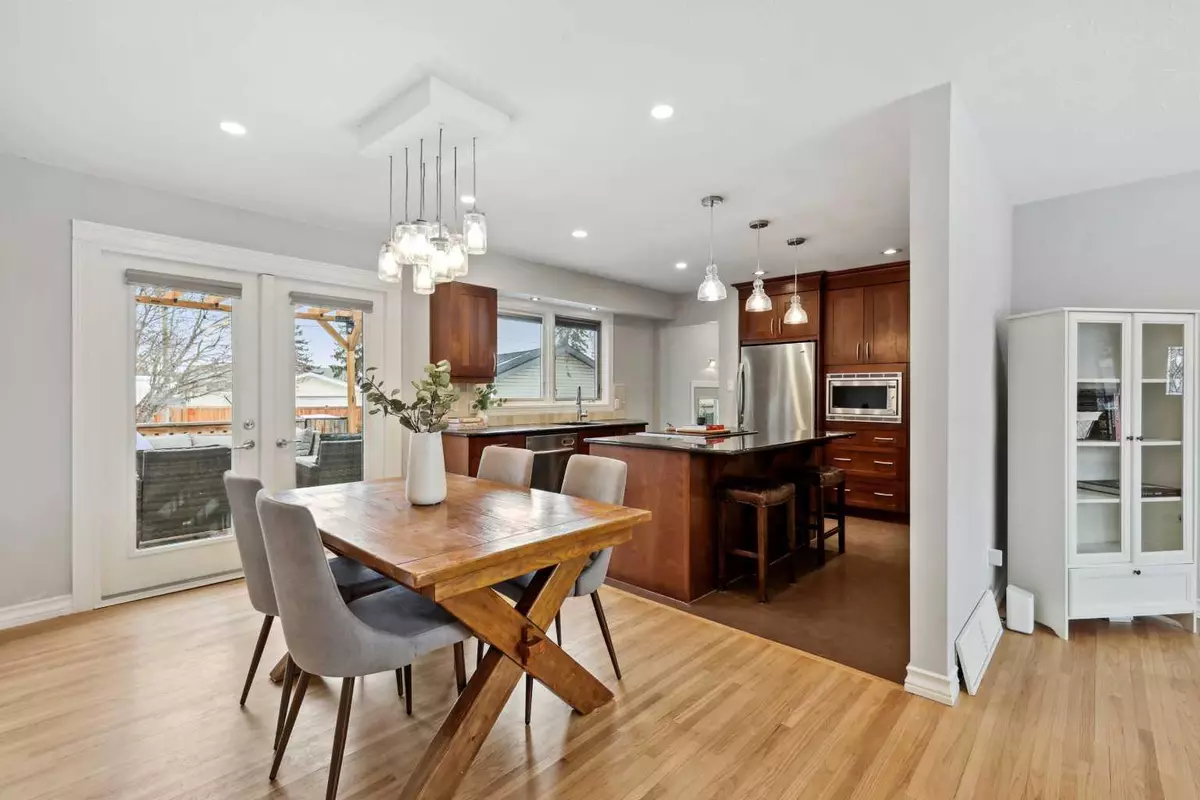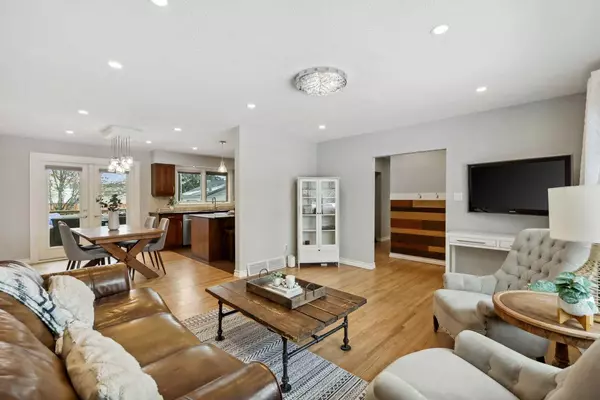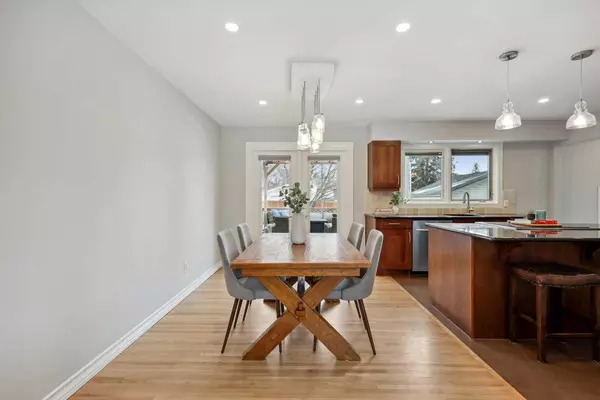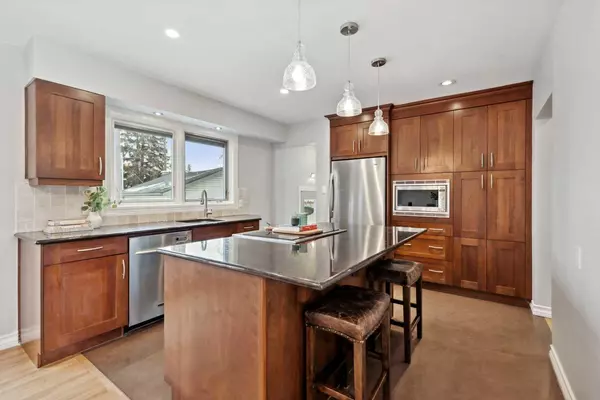4 Beds
2 Baths
1,184 SqFt
4 Beds
2 Baths
1,184 SqFt
OPEN HOUSE
Sun Mar 02, 2:00pm - 4:00pm
Key Details
Property Type Single Family Home
Sub Type Detached
Listing Status Active
Purchase Type For Sale
Square Footage 1,184 sqft
Price per Sqft $674
Subdivision Glamorgan
MLS® Listing ID A2191759
Style Bungalow
Bedrooms 4
Full Baths 2
Originating Board Calgary
Year Built 1961
Annual Tax Amount $4,618
Tax Year 2024
Lot Size 7,201 Sqft
Acres 0.17
Property Sub-Type Detached
Property Description
This property is centrally located with easy access to Glenmore Trail, Stoney Trail, Sarcee Trail, Richmond Road, and the Westhills and Signal Hill Shopping district.
Don't miss your chance to scoop up this fabulous property. Call your favourite Realtor today to book a showing!
Location
Province AB
County Calgary
Area Cal Zone W
Zoning R-CG
Direction SE
Rooms
Basement Finished, Full
Interior
Interior Features Granite Counters, Kitchen Island, No Smoking Home, See Remarks
Heating Forced Air, Natural Gas
Cooling Central Air
Flooring Hardwood, Tile
Inclusions shed in back, trampoline
Appliance Central Air Conditioner, Dishwasher, Freezer, Microwave, Oven, Refrigerator, Washer/Dryer, Window Coverings
Laundry In Basement
Exterior
Parking Features Double Garage Detached
Garage Spaces 2.0
Garage Description Double Garage Detached
Fence Fenced
Community Features Park, Playground, Schools Nearby, Shopping Nearby, Sidewalks, Walking/Bike Paths
Roof Type Asphalt Shingle
Porch Deck, Pergola, See Remarks
Lot Frontage 42.13
Exposure S,SE
Total Parking Spaces 2
Building
Lot Description Back Lane, Back Yard, Few Trees, Pie Shaped Lot, See Remarks
Foundation Poured Concrete
Architectural Style Bungalow
Level or Stories One
Structure Type Vinyl Siding,Wood Frame
Others
Restrictions None Known
Tax ID 95293113
Ownership Private
"My job is to find and attract mastery-based agents to the office, protect the culture, and make sure everyone is happy! "






