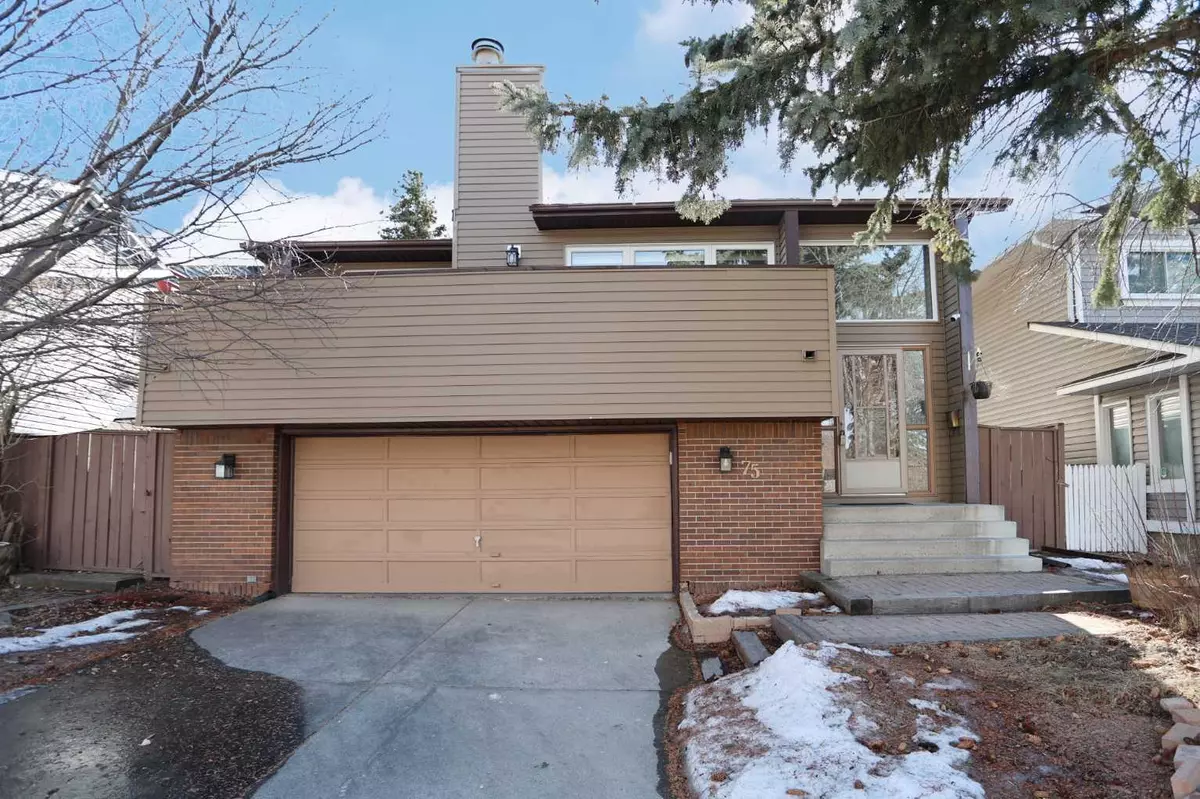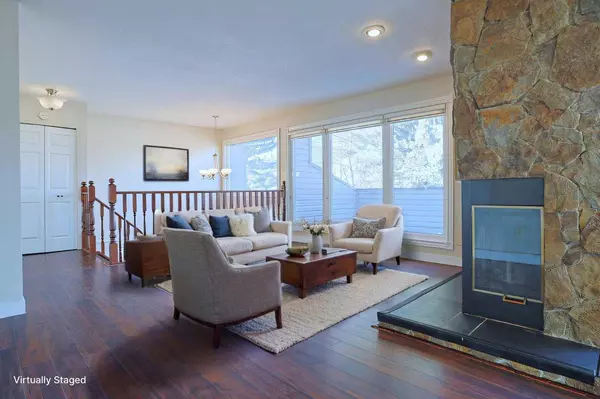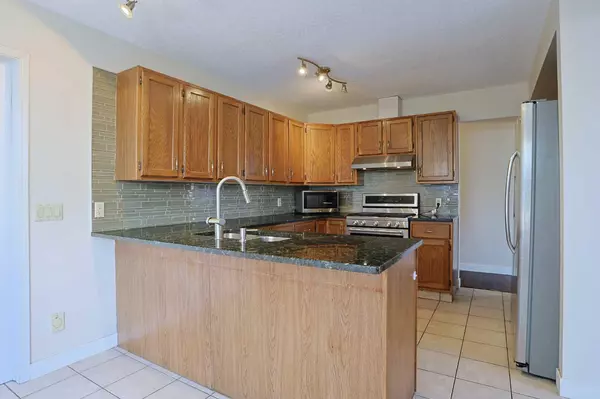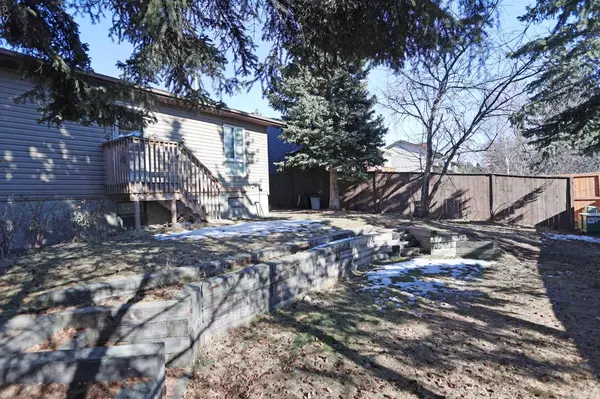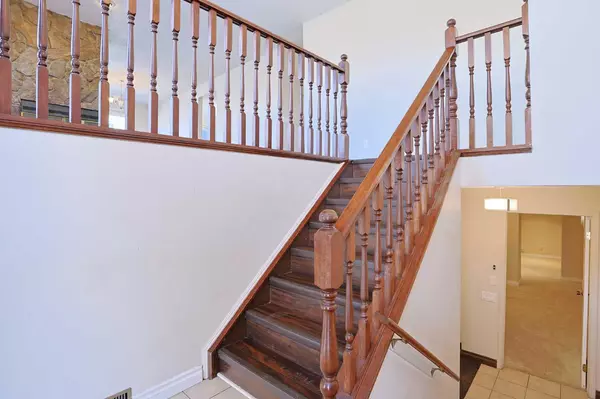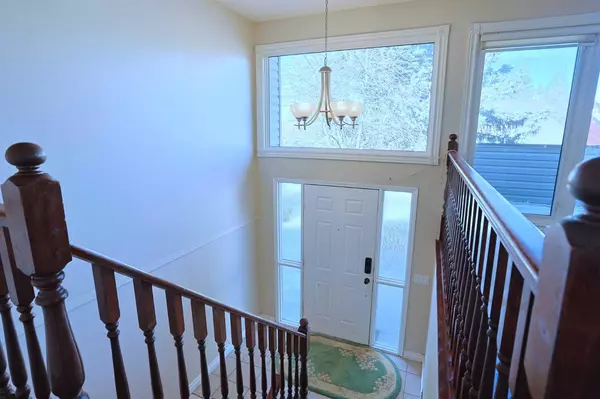4 Beds
3 Baths
1,513 SqFt
4 Beds
3 Baths
1,513 SqFt
OPEN HOUSE
Sat Mar 01, 12:00pm - 3:00pm
Key Details
Property Type Single Family Home
Sub Type Detached
Listing Status Active
Purchase Type For Sale
Square Footage 1,513 sqft
Price per Sqft $462
Subdivision Edgemont
MLS® Listing ID A2196634
Style Bi-Level
Bedrooms 4
Full Baths 3
Originating Board Calgary
Year Built 1982
Annual Tax Amount $4,005
Tax Year 2024
Lot Size 5,737 Sqft
Acres 0.13
Property Sub-Type Detached
Property Description
Location
Province AB
County Calgary
Area Cal Zone Nw
Zoning R-CG
Direction N
Rooms
Other Rooms 1
Basement Finished, Partial
Interior
Interior Features Central Vacuum, Double Vanity, Granite Counters, Jetted Tub, Storage
Heating Forced Air, Natural Gas
Cooling None
Flooring Carpet, Ceramic Tile, Laminate
Fireplaces Number 1
Fireplaces Type Double Sided, Gas Starter, Living Room, Stone, Wood Burning
Inclusions Security cameras. NOTE: handheld shower on master ensuite tub
Appliance Dishwasher, Dryer, Gas Stove, Microwave, Range Hood, Refrigerator, Washer, Window Coverings
Laundry Laundry Room, Main Level
Exterior
Parking Features Double Garage Attached, Garage Faces Front, Oversized
Garage Spaces 2.0
Garage Description Double Garage Attached, Garage Faces Front, Oversized
Fence Fenced
Community Features Park, Playground, Schools Nearby, Shopping Nearby, Tennis Court(s), Walking/Bike Paths
Roof Type Asphalt Shingle
Porch Balcony(s), Porch
Lot Frontage 45.93
Exposure N
Total Parking Spaces 4
Building
Lot Description Back Yard, Front Yard, Landscaped, Rectangular Lot, Treed
Foundation Poured Concrete
Architectural Style Bi-Level
Level or Stories Bi-Level
Structure Type Brick,Vinyl Siding,Wood Frame
Others
Restrictions None Known
Tax ID 95424384
Ownership Private
"My job is to find and attract mastery-based agents to the office, protect the culture, and make sure everyone is happy! "

