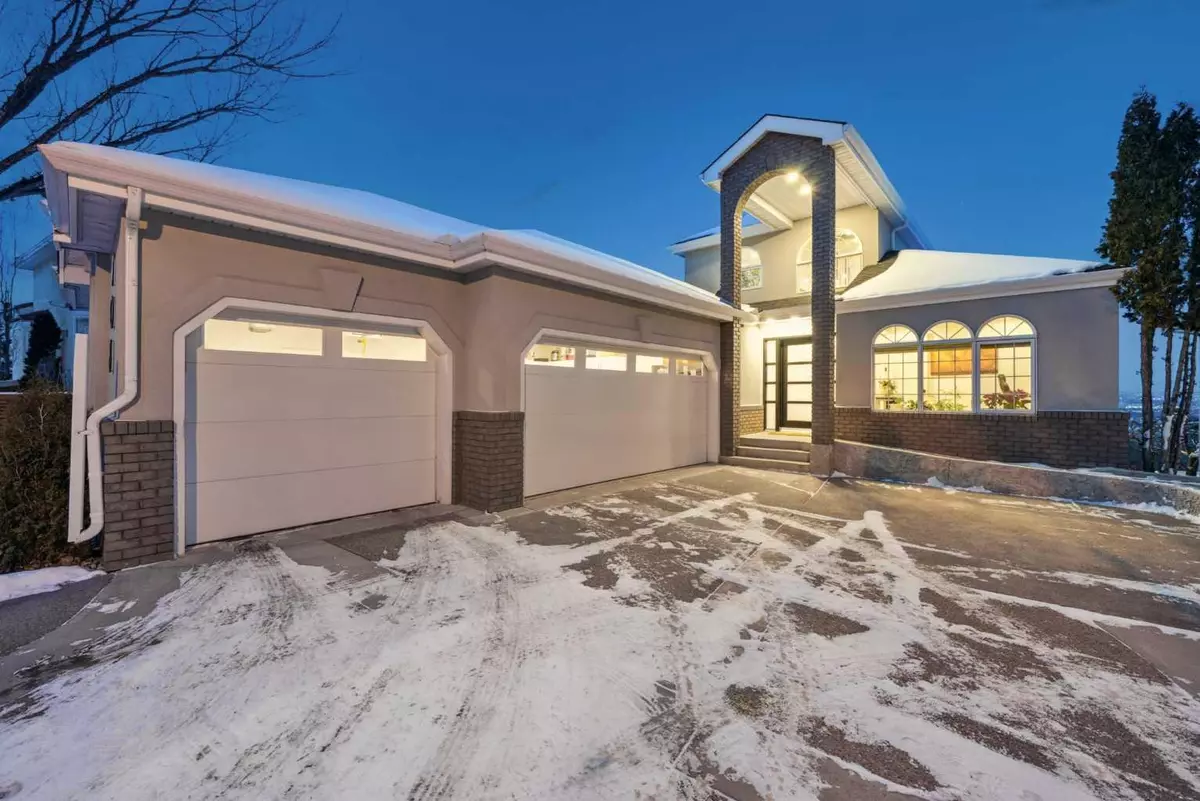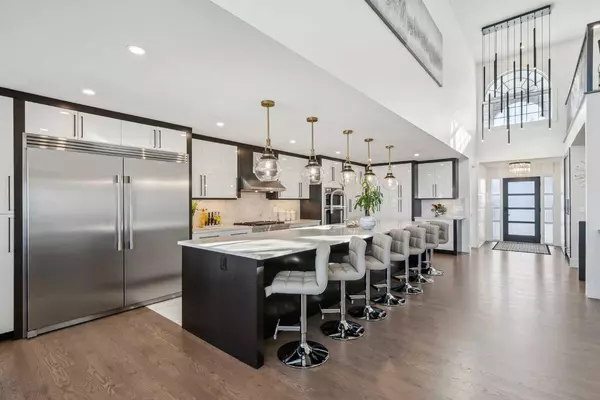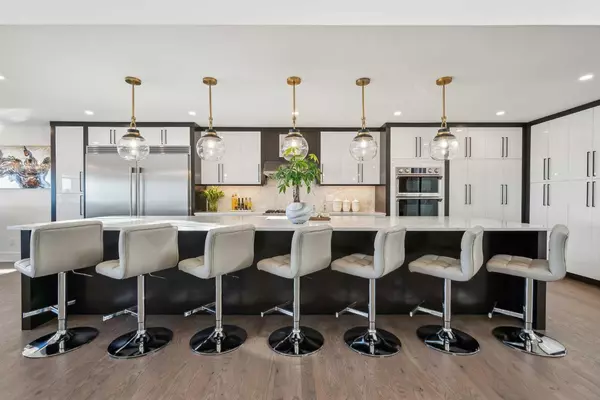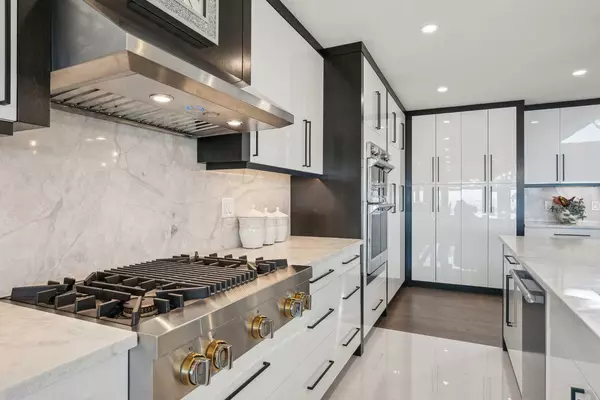4 Beds
5 Baths
2,312 SqFt
4 Beds
5 Baths
2,312 SqFt
OPEN HOUSE
Sun Mar 02, 1:30pm - 4:00pm
Key Details
Property Type Single Family Home
Sub Type Detached
Listing Status Active
Purchase Type For Sale
Square Footage 2,312 sqft
Price per Sqft $778
Subdivision Patterson
MLS® Listing ID A2196741
Style Bungalow
Bedrooms 4
Full Baths 5
Originating Board Calgary
Year Built 1993
Annual Tax Amount $6,810
Tax Year 2024
Lot Size 6,544 Sqft
Acres 0.15
Property Sub-Type Detached
Property Description
As you enter this walk-out bungalow, you'll immediately appreciate the spaciousness and light-filled ambiance created by the high ceilings. The stunning hardwood floors provide a seamless flow throughout the home. At the heart of the residence is the chef's dream kitchen, featuring elegant quartz countertops, high-end appliances, a generous island with a breakfast bar, and a commercial-grade refrigerator. Adjacent to the dining area, you'll find a large north-facing balcony that highlights the spectacular views.
The main floor includes two spacious bedrooms and an office, complete with a built-in desk and bookshelves, and a loft that can be used as a library or second office. The primary bedroom offers serene views of the ravine and boasts a luxurious 5-piece ensuite bathroom that feels like a personal spa, complete with a standalone tub and curbless shower creating a seamless transition and easy access. The second bedroom is equally inviting and includes a 4-piece ensuite bathroom. There's also a large 4-piece main bathroom conveniently located near the garage entrance and laundry room.
The main floor laundry and mud room provides access to a fully finished, heated triple attached garage with a spacious kitchenette. The walk-out basement is a bright haven equipped with tall ceilings and large windows. Here, you will find two spacious bedrooms and two 4-piece bathrooms, ensuring ample privacy for family and guests. A versatile flex room can be tailored to your needs, whether as a craft room or office. The family area in the basement is perfect for entertaining, featuring a fully equipped wet bar and an elegant gas fireplace. A door leads to the backyard, complete with a plug-in for a future hot tub.
This remarkable home is equipped with many attractive features, including recent upgrades like a new roof. However, words can only convey so much. To fully appreciate the beauty and craftsmanship of this property, it must be experienced in person.
Don't miss your chance to own this exceptional home in the well-established Patterson community, just moments away from schools, shopping, and amenities. This exquisite property represents outstanding value and is perfectly situated for your enjoyment!
Location
Province AB
County Calgary
Area Cal Zone W
Zoning R-CG
Direction S
Rooms
Other Rooms 1
Basement Finished, Full
Interior
Interior Features Bookcases, Breakfast Bar, Built-in Features, Central Vacuum, Double Vanity, High Ceilings, Kitchen Island, No Animal Home, No Smoking Home, Open Floorplan, Walk-In Closet(s), Wet Bar
Heating Forced Air, Natural Gas
Cooling Central Air
Flooring Hardwood, Marble
Fireplaces Number 2
Fireplaces Type Electric, Gas, Living Room, Recreation Room
Inclusions na
Appliance Dishwasher, Dryer, Microwave, Range Hood, Refrigerator, Stove(s), Washer, Window Coverings, Wine Refrigerator
Laundry Laundry Room, Main Level
Exterior
Parking Features Driveway, Garage Door Opener, Garage Faces Side, Heated Garage, Triple Garage Attached
Garage Spaces 3.0
Garage Description Driveway, Garage Door Opener, Garage Faces Side, Heated Garage, Triple Garage Attached
Fence Partial
Community Features Playground, Schools Nearby, Shopping Nearby, Sidewalks, Street Lights, Walking/Bike Paths
Roof Type Asphalt
Porch Deck
Lot Frontage 54.01
Exposure S
Total Parking Spaces 5
Building
Lot Description Backs on to Park/Green Space, City Lot, Environmental Reserve, Gentle Sloping, Landscaped, Lawn, Rectangular Lot, Sloped Down
Foundation Poured Concrete
Architectural Style Bungalow
Level or Stories One
Structure Type Brick,Stucco
Others
Restrictions None Known
Tax ID 95271290
Ownership Private
Virtual Tour https://youtube.com/shorts/endRht_8Kb8?feature=share
"My job is to find and attract mastery-based agents to the office, protect the culture, and make sure everyone is happy! "






