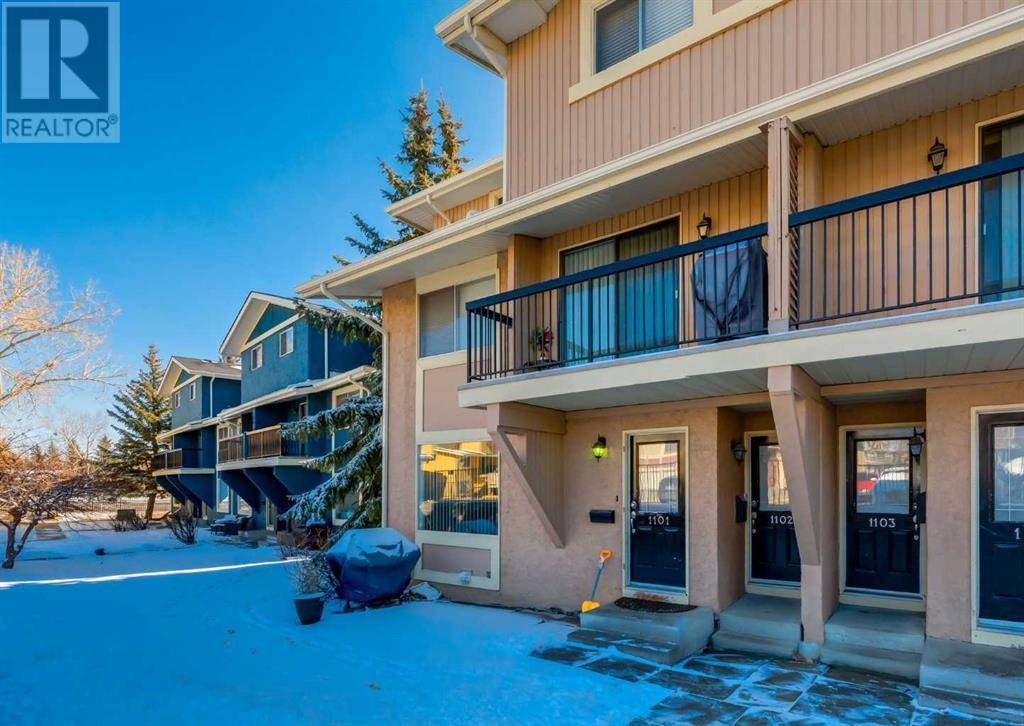2 Beds
1 Bath
915 SqFt
2 Beds
1 Bath
915 SqFt
Key Details
Property Type Townhouse
Sub Type Townhouse
Listing Status Active
Purchase Type For Sale
Square Footage 915 sqft
Price per Sqft $290
Subdivision Woodlands
MLS® Listing ID A2200779
Style Bungalow
Bedrooms 2
Condo Fees $395/mo
Originating Board Calgary Real Estate Board
Year Built 1978
Property Sub-Type Townhouse
Property Description
Location
Province AB
Rooms
Kitchen 1.0
Extra Room 1 Main level 10.50 Ft x 8.00 Ft Kitchen
Extra Room 2 Main level 12.83 Ft x 11.92 Ft Living room
Extra Room 3 Main level 9.00 Ft x 7.75 Ft Dining room
Extra Room 4 Main level 17.83 Ft x 11.00 Ft Primary Bedroom
Extra Room 5 Main level 14.83 Ft x 7.33 Ft Bedroom
Extra Room 6 Main level 7.58 Ft x 4.92 Ft 4pc Bathroom
Interior
Heating Forced air
Cooling None
Flooring Carpeted, Laminate
Exterior
Parking Features No
Fence Partially fenced
Community Features Pets Allowed With Restrictions
View Y/N No
Total Parking Spaces 1
Private Pool No
Building
Story 1
Architectural Style Bungalow
Others
Ownership Condominium/Strata
"My job is to find and attract mastery-based agents to the office, protect the culture, and make sure everyone is happy! "







