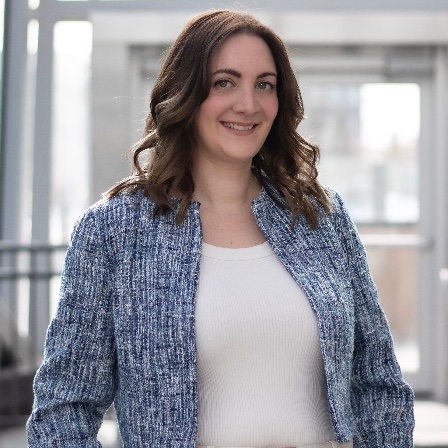
2 Beds
2 Baths
988 SqFt
2 Beds
2 Baths
988 SqFt
Key Details
Property Type Other Types
Sub Type Condo
Listing Status Active
Purchase Type For Sale
Square Footage 988 sqft
Price per Sqft $382
Subdivision Spruce Cliff
MLS® Listing ID A2249309
Bedrooms 2
Condo Fees $842/mo
Year Built 2005
Property Sub-Type Condo
Source Calgary Real Estate Board
Property Description
Location
Province AB
Rooms
Kitchen 0.0
Extra Room 1 Main level 4.09 M x 3.17 M Living room
Extra Room 2 Main level 3.66 M x 2.59 M Dining room
Extra Room 3 Main level 2.92 M x 2.13 M Den
Extra Room 4 Main level 3.78 M x 3.66 M Primary Bedroom
Extra Room 5 Main level 3.86 M x 3.15 M Bedroom
Extra Room 6 Main level Measurements not available 3pc Bathroom
Interior
Heating Hot Water,
Cooling Central air conditioning, Fully air conditioned
Flooring Hardwood
Fireplaces Number 1
Exterior
Parking Features Yes
Community Features Golf Course Development, Pets Allowed With Restrictions
View Y/N Yes
View View
Total Parking Spaces 1
Private Pool Yes
Building
Story 23
Others
Ownership Condominium/Strata

"My job is to find and attract mastery-based agents to the office, protect the culture, and make sure everyone is happy! "







