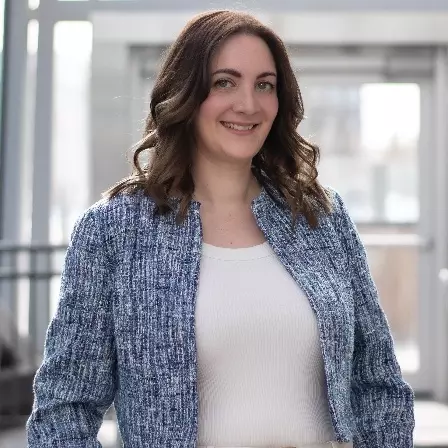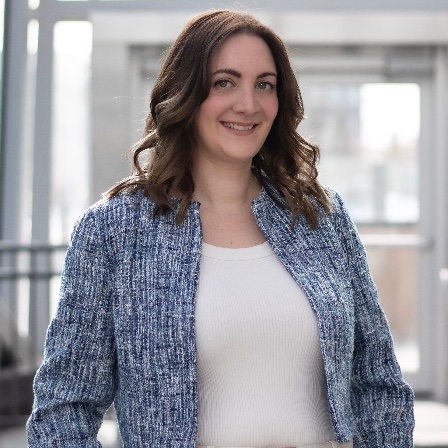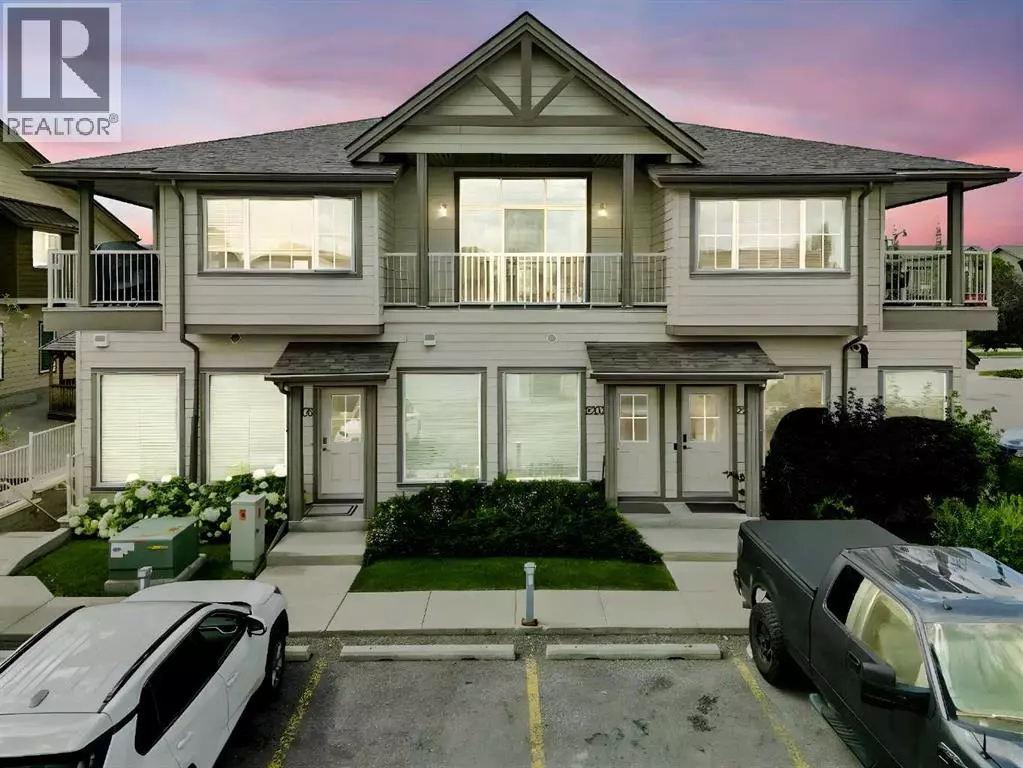
2 Beds
2 Baths
1,080 SqFt
2 Beds
2 Baths
1,080 SqFt
Key Details
Property Type Other Types
Sub Type Condo
Listing Status Active
Purchase Type For Sale
Square Footage 1,080 sqft
Price per Sqft $322
Subdivision Evergreen
MLS® Listing ID A2249627
Bedrooms 2
Condo Fees $478/mo
Year Built 2011
Property Sub-Type Condo
Source Calgary Real Estate Board
Property Description
Location
Province AB
Rooms
Kitchen 1.0
Extra Room 1 Main level 17.17 Ft x 18.58 Ft Living room
Extra Room 2 Main level 8.75 Ft x 11.67 Ft Dining room
Extra Room 3 Main level 8.42 Ft x 11.75 Ft Kitchen
Extra Room 4 Main level 10.17 Ft x 20.75 Ft Primary Bedroom
Extra Room 5 Main level 8.58 Ft x 16.75 Ft Bedroom
Extra Room 6 Main level 8.08 Ft x 4.92 Ft 4pc Bathroom
Interior
Heating , In Floor Heating
Cooling None
Flooring Carpeted, Laminate, Linoleum
Exterior
Parking Features No
Community Features Pets Allowed
View Y/N No
Total Parking Spaces 2
Private Pool No
Building
Story 2
Others
Ownership Condominium/Strata
Virtual Tour https://rum-punch-media-inc.aryeo.com/sites/230-eversyde-blvd-sw-2203-calgary-ab-t2y-0j4-18332300/branded

"My job is to find and attract mastery-based agents to the office, protect the culture, and make sure everyone is happy! "







